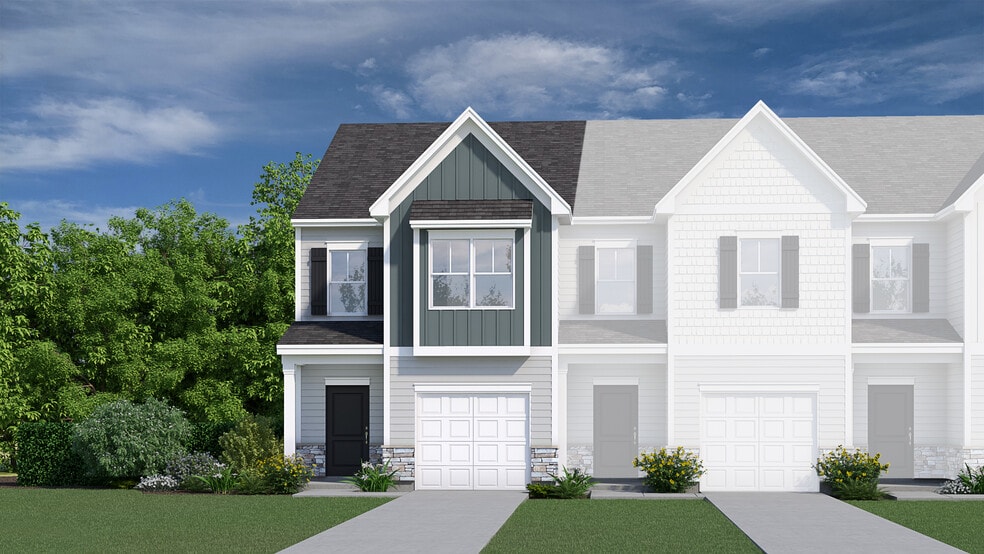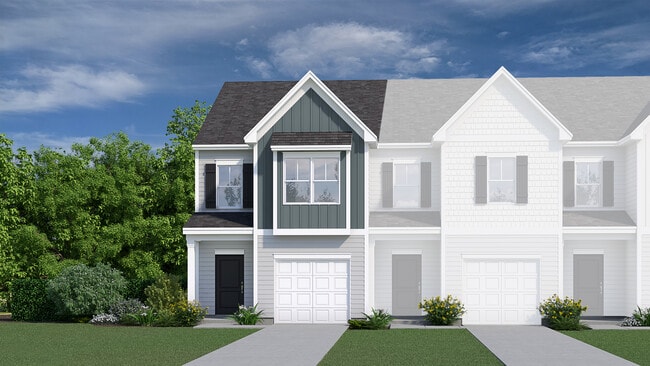
Estimated payment $1,229/month
About This Home
The Ashford floor plan features a modern, open-concept layout designed for both comfort and functionality. The first floor welcomes you with a charming front porch and foyer that lead into a spacious family room, perfect for relaxing or entertaining. The adjoining kitchen includes a large island, pantry, and breakfast area that opens to the back patio, creating an easy flow between indoor and outdoor living. A convenient powder room and attached garage complete the main level. Upstairs, the owners suite offers a peaceful retreat with a private bath and generous walk-in closet. Two additional bedrooms share a full bath, providing ideal space for family, guests, or a home office. With thoughtful details and efficient design throughout, the Ashford combines everyday practicality with timeless style.
Sales Office
| Monday - Saturday |
11:00 AM - 6:00 PM
|
| Sunday |
1:00 PM - 6:00 PM
|
Townhouse Details
Home Type
- Townhome
Parking
- 1 Car Garage
Home Design
- New Construction
Interior Spaces
- 2-Story Property
Bedrooms and Bathrooms
- 3 Bedrooms
Map
Other Move In Ready Homes in Trenton Place
About the Builder
- Trenton Place
- 2013 Hillman Way
- Highland Park
- 0 State Road S-42-1915
- Paddock Point
- 1005 Yearling Way
- 506 Vault Way
- 260 Eastbrook Terrace
- Henson Creek Farms
- 2601 Karkinnen Way
- Hampshire Heights
- 1069 Mossy Oak Dr
- 1073 Mossy Oak Dr
- 5133 U S 221 Hwy N
- Harper Ridge
- 1364 Duffers Ln
- 1229 Crested Iris St
- 1243 Crested Iris St
- 1216 Crested Iris St
- 1204 Crested Iris St

