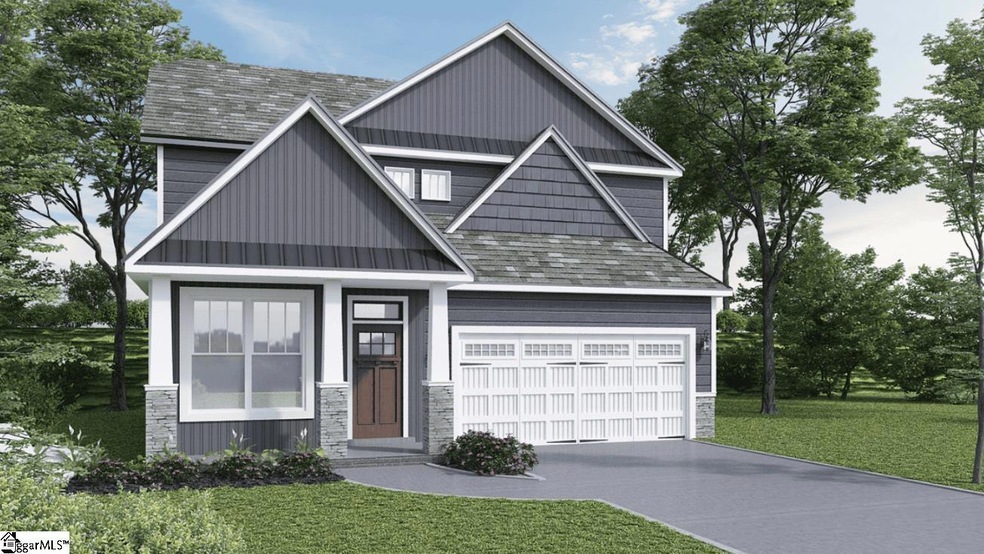Estimated payment $2,227/month
Highlights
- Craftsman Architecture
- Solid Surface Countertops
- Covered Patio or Porch
- Dorman High School Rated A-
- Home Office
- Walk-In Pantry
About This Home
Check out 2601 Karkinnen Way, a beautiful new home in our Hampshire Heights community! This thoughtfully designed two-story home features three bedrooms, two and a half bathrooms, and a two-car garage, offering the perfect combination of comfort, style, and functionality. As you enter through the foyer, you’ll step into an open living area that seamlessly connects the living room, dining space, and modern kitchen. The kitchen serves as the heart of the home, featuring stainless steel appliances, a large island, ample cabinetry, and a walk-in pantry. A convenient flex room on the main floor provides versatile space for a home office, playroom, or guest area. Upstairs, the primary suite offers a relaxing retreat with a spacious bedroom, private bathroom with dual vanities, and a walk-in closet. Two additional bedrooms and a full bathroom provide plenty of room and privacy for everyone. The laundry room is also located upstairs for added convenience. Outside, the front porch creates a welcoming first impression, while the rear patio offers a perfect space for outdoor dining or relaxation. With its open-concept design and modern finishes, this home is the ideal place to create lasting memories. Pictures are representative.
Home Details
Home Type
- Single Family
Est. Annual Taxes
- $5,259
Year Built
- Built in 2025 | Under Construction
Lot Details
- 8,712 Sq Ft Lot
- Level Lot
- Sprinkler System
HOA Fees
- $50 Monthly HOA Fees
Parking
- 2 Car Attached Garage
Home Design
- Home is estimated to be completed on 2/20/26
- Craftsman Architecture
- Traditional Architecture
- Slab Foundation
- Architectural Shingle Roof
- Vinyl Siding
- Aluminum Trim
- Radon Mitigation System
Interior Spaces
- 1,800-1,999 Sq Ft Home
- 2-Story Property
- Smooth Ceilings
- Ceiling height of 9 feet or more
- Gas Log Fireplace
- Insulated Windows
- Tilt-In Windows
- Living Room
- Dining Room
- Home Office
- Fire and Smoke Detector
Kitchen
- Walk-In Pantry
- Electric Oven
- Self-Cleaning Oven
- Electric Cooktop
- Dishwasher
- Solid Surface Countertops
- Disposal
Flooring
- Carpet
- Luxury Vinyl Plank Tile
Bedrooms and Bathrooms
- 3 Bedrooms
- Walk-In Closet
- Garden Bath
Laundry
- Laundry Room
- Laundry on upper level
Attic
- Storage In Attic
- Pull Down Stairs to Attic
Outdoor Features
- Covered Patio or Porch
Schools
- Roebuck Elementary School
- Rp Dawkins Middle School
- Dorman High School
Utilities
- Forced Air Heating and Cooling System
- Heating System Uses Natural Gas
- Underground Utilities
- Smart Home Wiring
- Electric Water Heater
- Cable TV Available
Community Details
- Kim Rusinek HOA
- Built by D.R. Horton
- Hampshire Heights Subdivision, Atwood S Floorplan
- Mandatory home owners association
Listing and Financial Details
- Tax Lot 0076
- Assessor Parcel Number 6-25-00-500.51
Map
Home Values in the Area
Average Home Value in this Area
Tax History
| Year | Tax Paid | Tax Assessment Tax Assessment Total Assessment is a certain percentage of the fair market value that is determined by local assessors to be the total taxable value of land and additions on the property. | Land | Improvement |
|---|---|---|---|---|
| 2025 | $5,259 | $2,754 | $2,754 | -- |
| 2024 | $5,259 | $14,502 | $2,754 | $11,748 |
| 2023 | $5,259 | $14,502 | $2,754 | $11,748 |
| 2022 | $139 | $372 | $372 | $0 |
Property History
| Date | Event | Price | List to Sale | Price per Sq Ft |
|---|---|---|---|---|
| 11/17/2025 11/17/25 | For Sale | $329,990 | -- | $181 / Sq Ft |
Purchase History
| Date | Type | Sale Price | Title Company |
|---|---|---|---|
| Deed | $48,900 | None Listed On Document | |
| Deed | $48,900 | None Listed On Document |
Source: Greater Greenville Association of REALTORS®
MLS Number: 1575086
APN: 6-25-00-500.51
- Reynolds Plan at Hampshire Heights
- Bishop Plan at Hampshire Heights
- Wellford Plan at Hampshire Heights
- Clifton Plan at Hampshire Heights
- Pacific Plan at Hampshire Heights
- Quincy Plan at Hampshire Heights
- Inman Plan at Hampshire Heights
- Heatherwood Plan at Hampshire Heights
- 2236 Davenport Ct
- 2224 Davenport Ct
- 2240 Davenport Ct
- 2245 Davenport Ct
- 2244 Davenport Ct
- 2208 Davenport Ct
- 2209 Davenport Ct
- 2201 Davenport Ct
- 2160 Davenport Ct
- 2054 Lachaise Ln
- 2011 Lachaise Ln
- 2708 Millhone Dr
- 927 Equine Dr
- 1076 Merlot Ct
- 460 E Blackstock Rd
- 439 W Rustling Leaves Ln
- 120 Pueblo St Unit D
- 356 Prosperity Ln
- 1905 State Rd S-42-3392
- 430 E Blackstock Rd
- 110 Southport Rd
- 106 Kensington Dr
- 180 S Pine Lake Dr
- 1209 Crested Iris St
- 1217 Crested Iris St
- 1225 Crested Iris St
- 1212 Crested Iris St
- 200 Heath Ln
- 107 Twin Creek Ct Unit 107
- 501 Camelot Dr
- 1000 Hunt Club Ln
- 606 Fleetwood Cir

