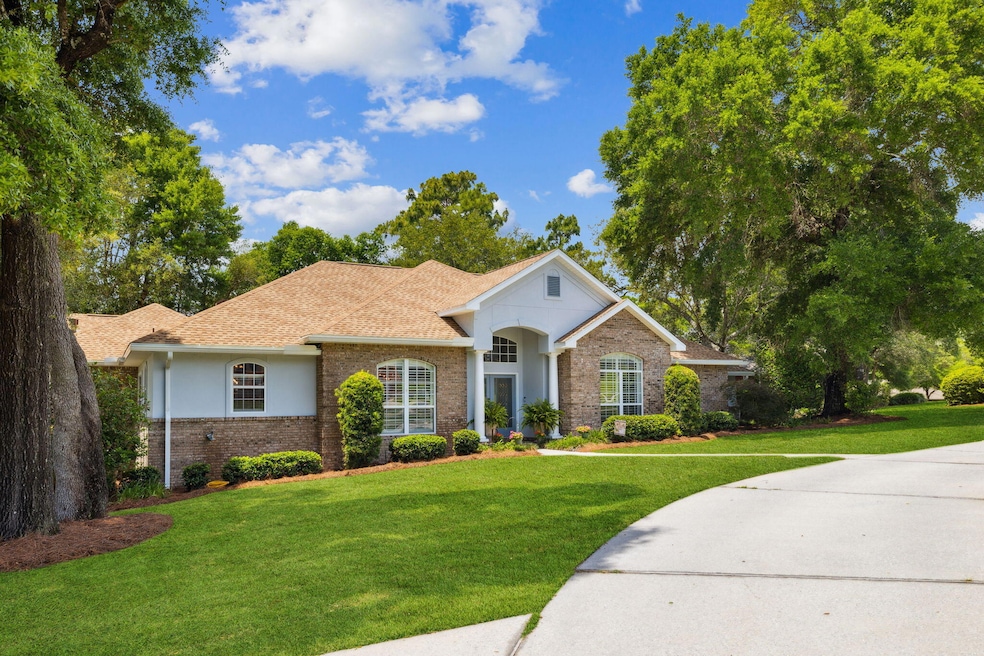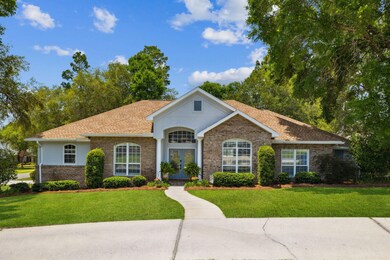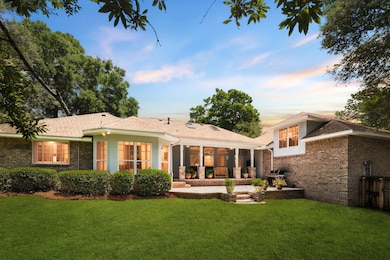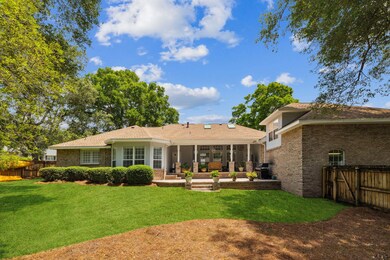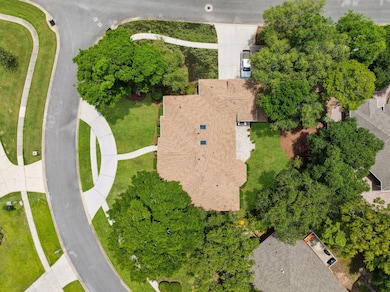2009 Kildare Cir Niceville, FL 32578
Rocky Bayou Estates NeighborhoodEstimated payment $4,872/month
Highlights
- Vaulted Ceiling
- Traditional Architecture
- Main Floor Primary Bedroom
- James E. Plew Elementary School Rated A-
- Wood Flooring
- Corner Lot
About This Home
Tired of new neighborhoods where homes are packed too close together? Welcome to the coveted Rocky Bayou Estates Kildare Circle! PRICED TO SELL WITH UPGRADES GALOR!! This impeccably maintained home on an oversized corner lot features a NEW ROOF, NO HOA FEES, 3-car garage, and circular drive. Inside you'll find soaring ceilings and Upgrades including a gas fireplace, hardwood floors, plantation shutters, and abundant natural light. The kitchen offers upgraded stainless steel appliances, gas stove, granite counters, and generous storage. Enjoy 4 bedrooms, 4 full baths, and a oversized BONUS room/office. Updated baths with rain shower heads. Oversized porch and patio with stunning herringbone brick and gas grill hookup. Option to join Rocky Bayou Country Club if desired
Enjoy covenants and restrictions but NO HOA FEES. Less than 4 miles to a public boat launch and 13 miles to Gulf beaches. Don't miss your chance to own a standout property in one of Niceville's most established communities
Home Details
Home Type
- Single Family
Est. Annual Taxes
- $5,129
Year Built
- Built in 2002
Lot Details
- 0.44 Acre Lot
- Lot Dimensions are 175x140x78x140
- Back Yard Fenced
- Corner Lot
- Lawn Pump
Parking
- 3 Car Attached Garage
- Automatic Garage Door Opener
Home Design
- Traditional Architecture
- Brick Exterior Construction
- Slab Foundation
- Composition Shingle Roof
- Stucco
Interior Spaces
- 3,251 Sq Ft Home
- 2-Story Property
- Vaulted Ceiling
- Ceiling Fan
- Skylights
- Recessed Lighting
- Fireplace
- Plantation Shutters
- Great Room
- Living Room
- Breakfast Room
- Dining Area
Kitchen
- Walk-In Pantry
- Gas Oven or Range
- Microwave
- Freezer
- Dishwasher
- Kitchen Island
Flooring
- Wood
- Wall to Wall Carpet
- Tile
Bedrooms and Bathrooms
- 4 Bedrooms
- Primary Bedroom on Main
- 4 Full Bathrooms
Laundry
- Laundry Room
- Exterior Washer Dryer Hookup
Outdoor Features
- Covered Patio or Porch
- Rain Gutters
Schools
- Plew Elementary School
- Ruckel Middle School
- Niceville High School
Utilities
- Central Heating and Cooling System
- High Efficiency Heating System
- Gas Water Heater
Listing and Financial Details
- Assessor Parcel Number 09-1S-22-5029-0000-0340
Community Details
Overview
- Rocky Bayou Estates 15 Subdivision
- The community has rules related to covenants
Amenities
- Laundry Facilities
Map
Home Values in the Area
Average Home Value in this Area
Tax History
| Year | Tax Paid | Tax Assessment Tax Assessment Total Assessment is a certain percentage of the fair market value that is determined by local assessors to be the total taxable value of land and additions on the property. | Land | Improvement |
|---|---|---|---|---|
| 2024 | $5,001 | $432,439 | -- | -- |
| 2023 | $5,001 | $419,844 | $0 | $0 |
| 2022 | $4,771 | $407,616 | $0 | $0 |
| 2021 | $4,750 | $395,744 | $0 | $0 |
| 2020 | $4,710 | $390,280 | $0 | $0 |
| 2019 | $4,651 | $381,505 | $0 | $0 |
| 2018 | $4,607 | $374,392 | $0 | $0 |
| 2017 | $4,576 | $366,691 | $0 | $0 |
| 2016 | $4,453 | $359,149 | $0 | $0 |
| 2015 | $4,540 | $356,652 | $0 | $0 |
| 2014 | $4,552 | $353,821 | $0 | $0 |
Property History
| Date | Event | Price | List to Sale | Price per Sq Ft |
|---|---|---|---|---|
| 10/17/2025 10/17/25 | Pending | -- | -- | -- |
| 09/29/2025 09/29/25 | Price Changed | $845,000 | -2.0% | $260 / Sq Ft |
| 09/23/2025 09/23/25 | Price Changed | $862,000 | -0.1% | $265 / Sq Ft |
| 08/15/2025 08/15/25 | Price Changed | $863,000 | -1.1% | $265 / Sq Ft |
| 07/24/2025 07/24/25 | Price Changed | $873,000 | -0.1% | $269 / Sq Ft |
| 07/03/2025 07/03/25 | Price Changed | $874,000 | -1.7% | $269 / Sq Ft |
| 06/13/2025 06/13/25 | Price Changed | $889,000 | -2.8% | $273 / Sq Ft |
| 05/30/2025 05/30/25 | For Sale | $915,000 | -- | $281 / Sq Ft |
Purchase History
| Date | Type | Sale Price | Title Company |
|---|---|---|---|
| Warranty Deed | $416,000 | None Available | |
| Warranty Deed | $345,000 | First Natl Land Title Co Inc |
Mortgage History
| Date | Status | Loan Amount | Loan Type |
|---|---|---|---|
| Open | $416,000 | VA | |
| Previous Owner | $145,000 | No Value Available |
Source: Emerald Coast Association of REALTORS®
MLS Number: 976099
APN: 09-1S-22-5029-0000-0340
- 2002 Kildare Cir
- 457 Ruckel Dr Unit 9
- 461 Ruckel Dr
- 0 State Rd
- 1056 Lake Way Dr
- 258 Wava Ave
- 505 Blackwater Run
- 245 Sweetwater Run
- 108 Farrah Ave Unit A5
- 101 Matt Blvd
- 305 Edrehi Ave
- 219 Hillside Dr
- 200 White St Unit 2
- 200 White St Unit 6
- TBD Ruckel Dr
- 229 Hillside Dr
- 4104 Bond Cir
- 1416 Rum Still Cir
- 446 Marion Dr
- 831 Coldwater Creek Cir
