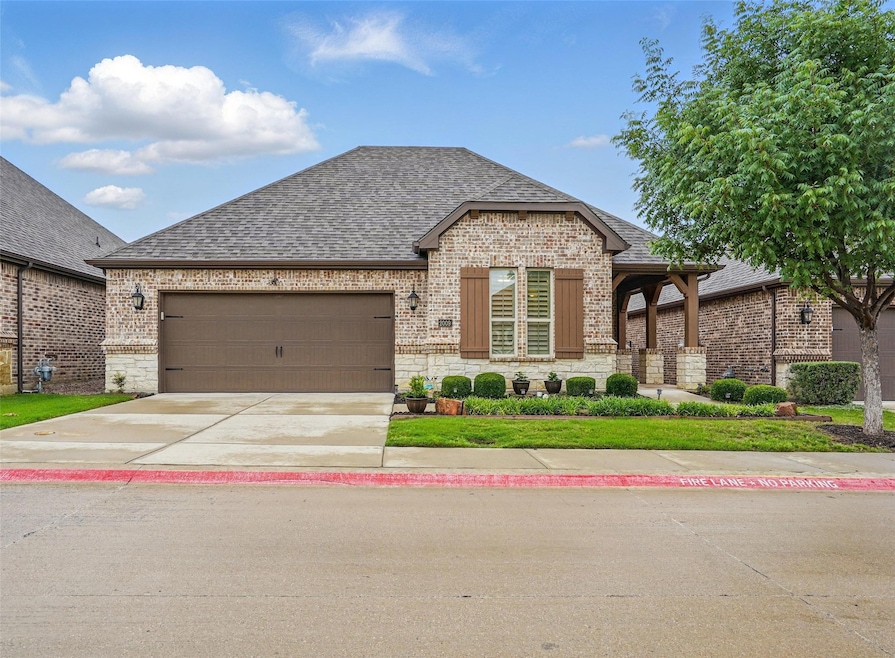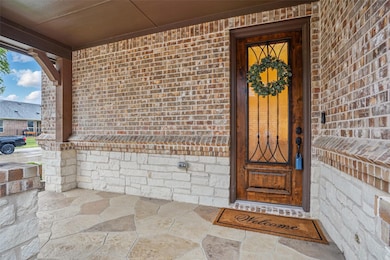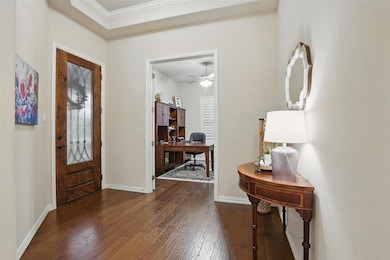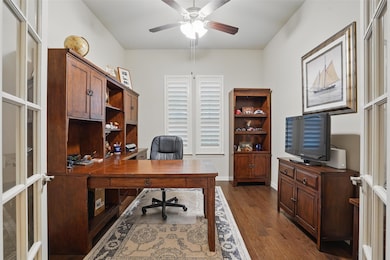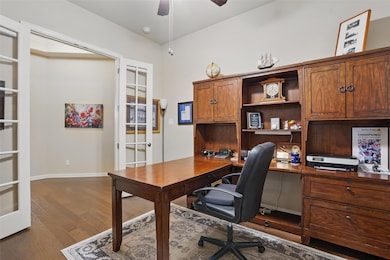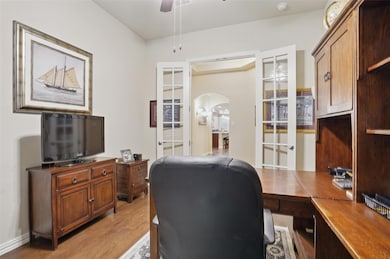
2009 Ladera Way Mansfield, TX 76063
Heritage Estates NeighborhoodEstimated payment $3,953/month
Highlights
- Fitness Center
- Open Floorplan
- Wood Flooring
- Senior Community
- Traditional Architecture
- Granite Countertops
About This Home
Welcome to 2009 Ladera Way, a beautifully maintained 2-bedroom, 2-bathroom home with a dedicated office, nestled in a peaceful 55+ community. This light-filled, single-level residence offers an open floor plan with spacious living and dining areas, perfect for entertaining or relaxing in comfort. The spacious kitchen features modern appliances, ample cabinetry, and a breakfast bar. The primary suite includes a walk-in closet and en-suite bath with dual sinks and a walk-in shower. The second bedroom and full guest bath provide comfort and privacy for visitors. The versatile office or den is ideal for working from home or pursuing hobbies. Step outside to a private screened in patio—perfect for morning coffee or evening gatherings. Additional highlights include an attached garage, indoor laundry, and access to community amenities such as a clubhouse, pool, walking trails and social events. Experience low-maintenance living in this vibrant, active adult neighborhood!
Last Listed By
Peak Point Real Estate Brokerage Email: pam@peakpointhomestx.com License #0570506 Listed on: 05/05/2025
Home Details
Home Type
- Single Family
Est. Annual Taxes
- $10,812
Year Built
- Built in 2019
Lot Details
- Wrought Iron Fence
- Landscaped
- Interior Lot
- Sprinkler System
HOA Fees
- $505 Monthly HOA Fees
Parking
- 2 Car Attached Garage
- Front Facing Garage
Home Design
- Traditional Architecture
- Brick Exterior Construction
- Slab Foundation
- Composition Roof
Interior Spaces
- 2,080 Sq Ft Home
- 1-Story Property
- Open Floorplan
- Ceiling Fan
- Gas Fireplace
- Living Room with Fireplace
- Fire and Smoke Detector
- Washer and Electric Dryer Hookup
Kitchen
- Eat-In Kitchen
- Electric Oven
- Electric Cooktop
- Microwave
- Dishwasher
- Kitchen Island
- Granite Countertops
- Disposal
Flooring
- Wood
- Carpet
- Ceramic Tile
Bedrooms and Bathrooms
- 2 Bedrooms
- Walk-In Closet
- 2 Full Bathrooms
Outdoor Features
- Covered patio or porch
Schools
- Reid Elementary School
- Mansfield High School
Utilities
- Central Heating and Cooling System
- Cooling System Powered By Gas
- Heating System Uses Natural Gas
- Gas Water Heater
- High Speed Internet
- Cable TV Available
Listing and Financial Details
- Legal Lot and Block 2009 / 16
- Assessor Parcel Number 42170492
Community Details
Overview
- Senior Community
- Association fees include all facilities, management, insurance, ground maintenance
- Allied Management Association
- Ladera Mansfield Condos Subdivision
Recreation
- Fitness Center
- Community Pool
Map
Home Values in the Area
Average Home Value in this Area
Tax History
| Year | Tax Paid | Tax Assessment Tax Assessment Total Assessment is a certain percentage of the fair market value that is determined by local assessors to be the total taxable value of land and additions on the property. | Land | Improvement |
|---|---|---|---|---|
| 2024 | $8,139 | $475,444 | $80,000 | $395,444 |
| 2023 | $10,263 | $465,536 | $80,000 | $385,536 |
| 2022 | $10,476 | $403,964 | $50,000 | $353,964 |
| 2021 | $10,845 | $397,993 | $50,000 | $347,993 |
| 2020 | $10,337 | $374,716 | $50,000 | $324,716 |
| 2019 | $1,052 | $37,000 | $37,000 | $0 |
Property History
| Date | Event | Price | Change | Sq Ft Price |
|---|---|---|---|---|
| 05/05/2025 05/05/25 | For Sale | $480,000 | +6.7% | $231 / Sq Ft |
| 06/27/2023 06/27/23 | Sold | -- | -- | -- |
| 06/12/2023 06/12/23 | Pending | -- | -- | -- |
| 06/08/2023 06/08/23 | Price Changed | $450,000 | -4.3% | $215 / Sq Ft |
| 05/23/2023 05/23/23 | Price Changed | $470,000 | -5.1% | $225 / Sq Ft |
| 04/20/2023 04/20/23 | Price Changed | $495,000 | -3.9% | $237 / Sq Ft |
| 03/30/2023 03/30/23 | For Sale | $515,000 | +29.0% | $246 / Sq Ft |
| 05/24/2019 05/24/19 | Sold | -- | -- | -- |
| 05/21/2019 05/21/19 | Pending | -- | -- | -- |
| 02/13/2019 02/13/19 | For Sale | $399,367 | -- | $191 / Sq Ft |
Purchase History
| Date | Type | Sale Price | Title Company |
|---|---|---|---|
| Interfamily Deed Transfer | -- | None Available | |
| Warranty Deed | -- | None Available |
Similar Homes in Mansfield, TX
Source: North Texas Real Estate Information Systems (NTREIS)
MLS Number: 20920410
APN: 42170492
- 2107 Ladera Way Unit 2107
- 2109 Ladera Way Unit 2109
- 2009 Ladera Way
- 2909 Cascada Way Unit 2909
- 2104 Ladera Way Unit 2104
- 2802 Esplanade Blvd Unit 5802
- 1807 Ladera Way
- 3006 Esplanade Blvd Unit 3006
- 2007 Bent Creek Way
- 2303 Primrose Trail
- 2706 Shilo Ct
- 8130 La Frontera Trail
- 9 Chatham Ct
- 2317 Hillgrove Ct
- 609 Soledad St
- 2705 Grainger Dr
- 2611 Logan Dr
- 406 Mcmurtry Dr
- 418 Mcmurtry Dr
- 405 Mcmurtry Dr
