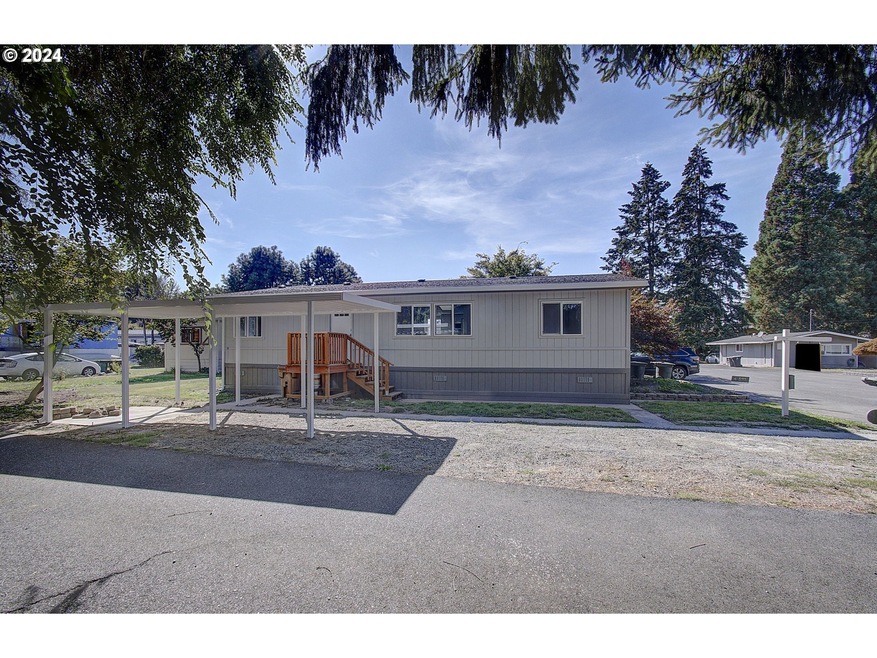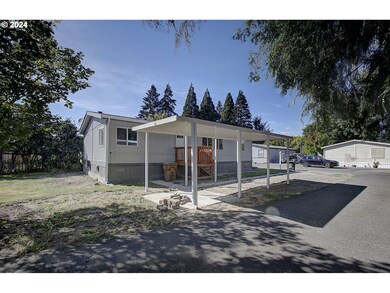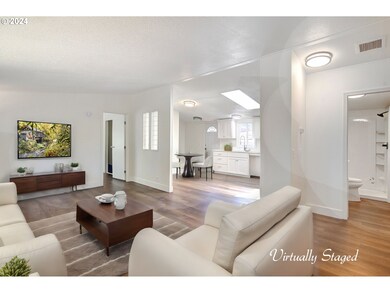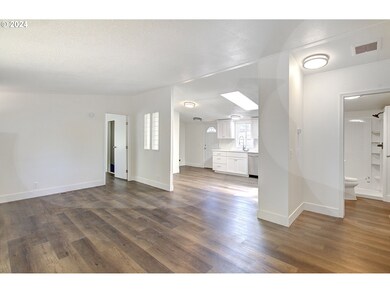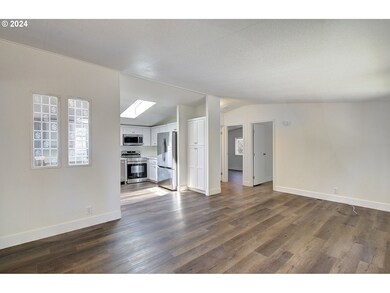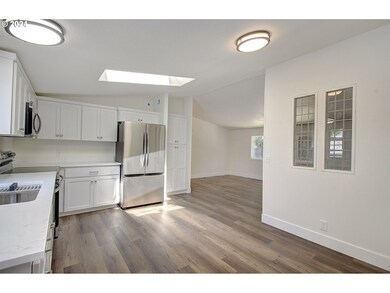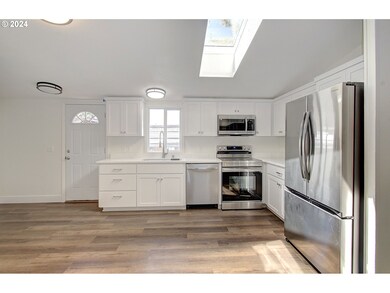
$130,000
- 2 Beds
- 2 Baths
- 936 Sq Ft
- 39100 NW Pacific Hwy
- Unit 52
- Woodland, WA
Remodeled & Move-In Ready!This beautifully updated 2 bed, 2 bath home in an ALL-AGES PARK features an open-concept living space, a stylish kitchen & bath, plus a fenced backyard for privacy! All appliances included for a seamless move-in! Conveniently located off the freeway with a carport, tool shed & a delightful neighborhood. Don’t wait—schedule your tour today!
Jackelyne Melgarejo Knipe Realty ERA Powered
