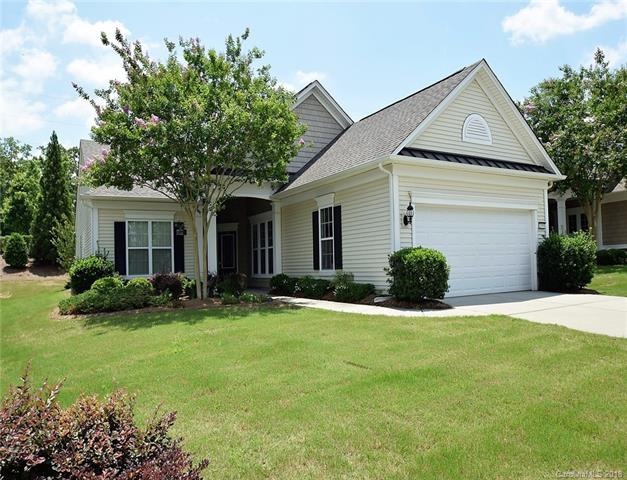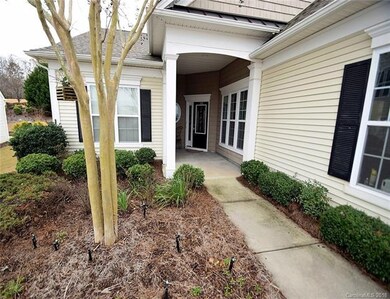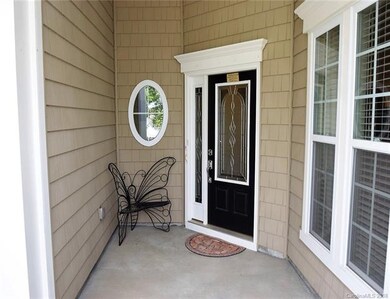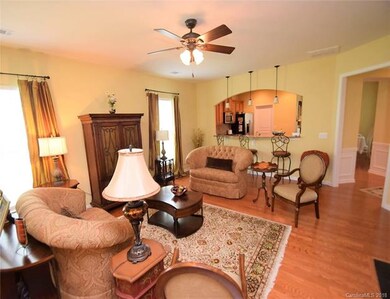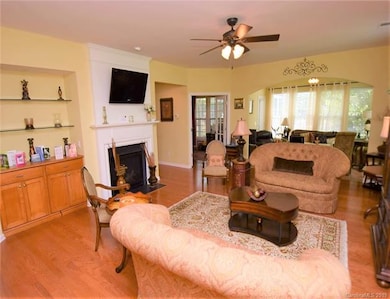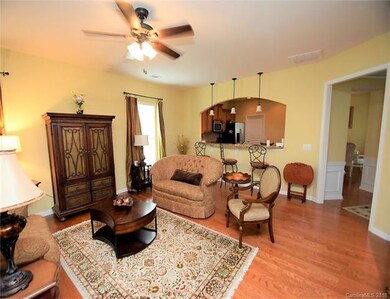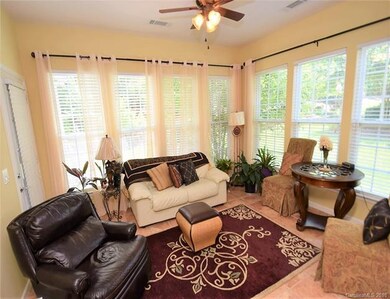
2009 Maned Goose Ct Unit 36 Indian Land, SC 29707
Estimated Value: $567,000 - $606,000
Highlights
- Golf Course Community
- Open Floorplan
- Clubhouse
- Senior Community
- Community Lake
- Transitional Architecture
About This Home
As of March 2019Well maintained Ranch home, the Surrey Crest plan, has covered front porch, hardwood floors in Foyer, Great Room, Dining Room, Kitchen and office. Fireplace in Great Room, Sun Rom w/arch entrance, lots of windows and ceramic tile. Kitchen has granite counter tops, island and Stainless Steel Appliances, Large master bedroom has tray ceiling & large walk in closet. Master bath has a garden tub, separate shower, dual sinks, ceramic tile floor and enclosed toilet room. Newly built in 2016 the large screened porch with wood floors and wood ceiling with fan. Inground Irrigation system. Relax on the back patio and enjoy the beautiful backyard. This home is in an active adult community age 55+
Last Agent to Sell the Property
NextHome Paramount License #192382 Listed on: 12/14/2018

Home Details
Home Type
- Single Family
Year Built
- Built in 2008
Lot Details
- Irrigation
HOA Fees
- $221 Monthly HOA Fees
Parking
- Attached Garage
Home Design
- Transitional Architecture
- Slab Foundation
- Vinyl Siding
Interior Spaces
- Open Floorplan
- Tray Ceiling
- Fireplace
- Pull Down Stairs to Attic
- Kitchen Island
Flooring
- Wood
- Tile
Bedrooms and Bathrooms
- Walk-In Closet
- 2 Full Bathrooms
- Garden Bath
Utilities
- High Speed Internet
- Cable TV Available
Listing and Financial Details
- Assessor Parcel Number 0016N-0B-036.00
Community Details
Overview
- Senior Community
- First Services Residential Association, Phone Number (803) 547-8858
- Built by Pulte
- Community Lake
Amenities
- Clubhouse
Recreation
- Golf Course Community
- Tennis Courts
- Recreation Facilities
- Community Pool
Ownership History
Purchase Details
Home Financials for this Owner
Home Financials are based on the most recent Mortgage that was taken out on this home.Purchase Details
Purchase Details
Home Financials for this Owner
Home Financials are based on the most recent Mortgage that was taken out on this home.Purchase Details
Home Financials for this Owner
Home Financials are based on the most recent Mortgage that was taken out on this home.Purchase Details
Similar Homes in the area
Home Values in the Area
Average Home Value in this Area
Purchase History
| Date | Buyer | Sale Price | Title Company |
|---|---|---|---|
| Bunter Gary Preston | $477,000 | None Available | |
| Humphrey Owen R | -- | None Available | |
| Humphrey Owen R | $352,500 | None Available | |
| Washington Barbara Geneva | $338,000 | -- | |
| Barnes Sharron | $288,080 | -- |
Mortgage History
| Date | Status | Borrower | Loan Amount |
|---|---|---|---|
| Open | Bunter Gary Preston | $300,000 | |
| Previous Owner | Humphrey Owen R | $282,000 | |
| Previous Owner | Washington Barbara Geneva | $507,000 |
Property History
| Date | Event | Price | Change | Sq Ft Price |
|---|---|---|---|---|
| 03/28/2019 03/28/19 | Sold | $352,500 | -1.8% | $183 / Sq Ft |
| 02/25/2019 02/25/19 | Pending | -- | -- | -- |
| 02/11/2019 02/11/19 | Price Changed | $359,000 | -2.7% | $187 / Sq Ft |
| 12/14/2018 12/14/18 | For Sale | $369,000 | -- | $192 / Sq Ft |
Tax History Compared to Growth
Tax History
| Year | Tax Paid | Tax Assessment Tax Assessment Total Assessment is a certain percentage of the fair market value that is determined by local assessors to be the total taxable value of land and additions on the property. | Land | Improvement |
|---|---|---|---|---|
| 2024 | $3,173 | $18,768 | $4,200 | $14,568 |
| 2023 | $3,077 | $18,768 | $4,200 | $14,568 |
| 2022 | $3,014 | $18,768 | $4,200 | $14,568 |
| 2021 | $2,564 | $14,108 | $4,200 | $9,908 |
| 2020 | $2,550 | $13,636 | $4,200 | $9,436 |
| 2019 | $4,538 | $13,416 | $4,500 | $8,916 |
| 2018 | $4,279 | $13,152 | $4,500 | $8,652 |
| 2017 | $2,429 | $0 | $0 | $0 |
| 2016 | $2,351 | $0 | $0 | $0 |
| 2015 | $1,629 | $0 | $0 | $0 |
| 2014 | $1,629 | $0 | $0 | $0 |
| 2013 | $1,629 | $0 | $0 | $0 |
Agents Affiliated with this Home
-
Jean K Fields

Seller's Agent in 2019
Jean K Fields
NextHome Paramount
(704) 301-1315
14 Total Sales
-
Bobbie Weber

Buyer's Agent in 2019
Bobbie Weber
ProStead Realty
(704) 534-0721
1 in this area
26 Total Sales
Map
Source: Canopy MLS (Canopy Realtor® Association)
MLS Number: CAR3458558
APN: 0016N-0B-036.00
- 9504 van Wyck Rd
- 2224 Hartwell Ln
- 2221 Hartwell Ln
- 2213 Hartwell Ln Unit 84
- 2087 Yellowstone Dr
- 4044 Murray St
- 2106 Yellowstone Dr
- 3935 Yosemite Way
- 6044 Great Basin Ln
- 9562 van Wyck Rd
- 1488 River Bend Blvd
- 2036 Hudson Ln
- 5011 Broad Ln
- 8107 Crater Lake Dr
- 9003 Smokey Hill Ln
- 9020 Smokey Hill Ln
- 1049 Kinship Dr Unit 77
- 1055 Kinship Dr Unit 78
- 2229 Millennium Dr Unit 14
- 1056 Kinship Dr Unit 113
- 2009 Maned Goose Ct
- 2009 Maned Goose Ct Unit 36
- 2009 Maned Goose Ct
- 2009 Maned Goose Ct Unit 36
- 2013 Maned Goose Ct
- 2005 Maned Goose Ct
- 2019 Maned Goose Ct
- 4029 Twiddy St
- 4021 Twiddy St
- 4021 Twiddy St
- 4035 Twiddy St
- 4015 Twiddy St
- 4015 Twiddy St
- 2023 Maned Goose Ct
- 2023 Maned Goose Ct
- 2004 Maned Goose Ct
- 2027 Maned Goose Ct
- 2027 Maned Goose Ct
- 4041 Twiddy St
- 2016 Maned Goose Ct
