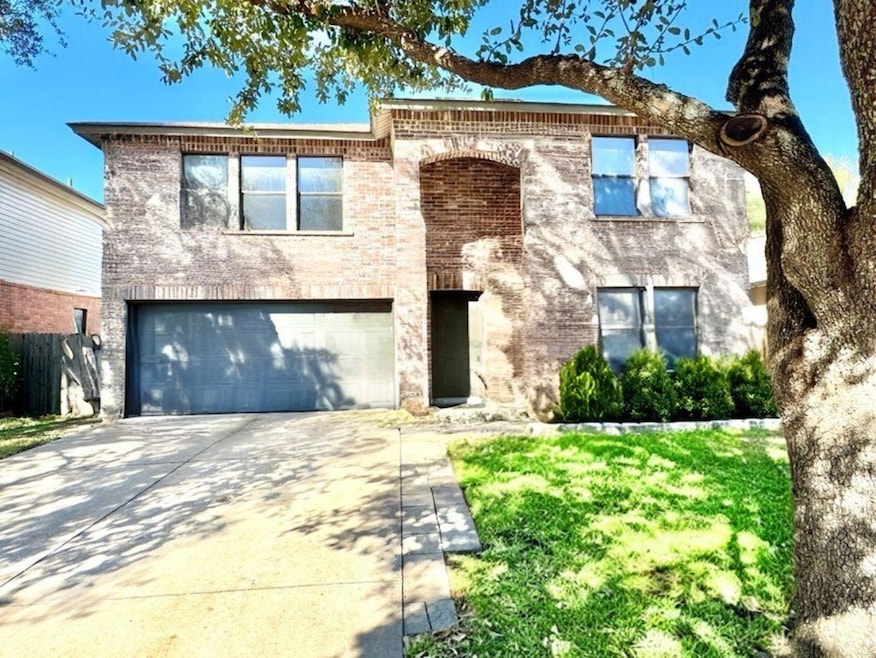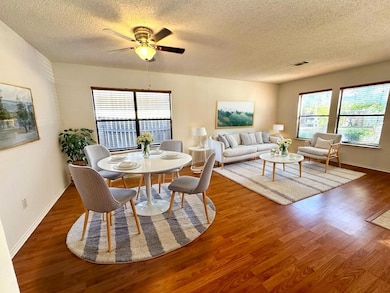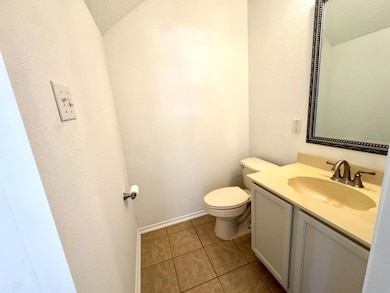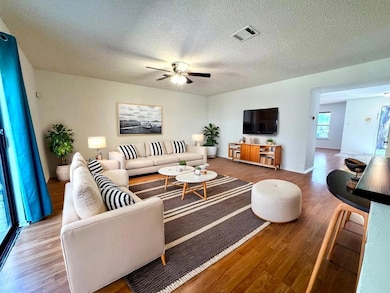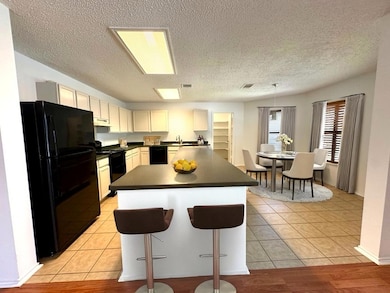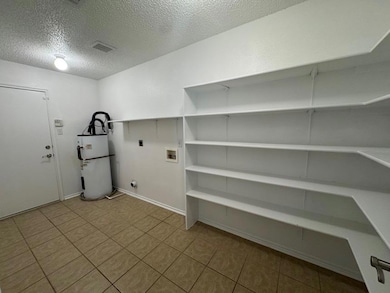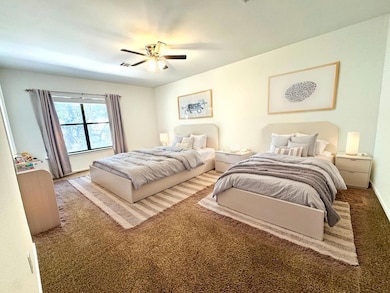2009 Marysol Trail Cedar Park, TX 78613
Carriage Hills NeighborhoodHighlights
- Open Floorplan
- Mature Trees
- Multiple Living Areas
- C. C. Mason Elementary School (Col. Charles Clayborn) Rated A-
- Wood Flooring
- Porch
About This Home
Spacious Cul-de-sac home in the Cedar Park community of Carriage Hills. Multiple large living areas downstairs ready to entertain in and large bedrooms up. Located just a few minutes from Veterans Park and just off 1431. Under 5 minutes from from HEB, Walmart, Costco and all the shops and restaurants of 1890 Ranch. Leander HS. Walkable community.
Listing Agent
All City Real Estate Ltd. Co Brokerage Phone: (650) 743-9213 License #0669164 Listed on: 11/03/2025

Home Details
Home Type
- Single Family
Est. Annual Taxes
- $7,846
Year Built
- Built in 1999
Lot Details
- 5,998 Sq Ft Lot
- Lot Dimensions are 118 x 51
- South Facing Home
- Privacy Fence
- Wood Fence
- Mature Trees
- Wooded Lot
Parking
- 2 Car Attached Garage
Home Design
- Brick Exterior Construction
- Slab Foundation
- Frame Construction
- Composition Roof
Interior Spaces
- 2,589 Sq Ft Home
- 2-Story Property
- Open Floorplan
- Ceiling Fan
- Window Treatments
- Multiple Living Areas
- Dining Area
Kitchen
- Eat-In Kitchen
- Kitchen Island
Flooring
- Wood
- Carpet
- Tile
Bedrooms and Bathrooms
- 3 Bedrooms
- Dual Closets
- Walk-In Closet
Home Security
- Security System Owned
- Fire and Smoke Detector
Outdoor Features
- Porch
Schools
- Cc Mason Elementary School
- Running Brushy Middle School
- Leander High School
Utilities
- Central Heating and Cooling System
- Underground Utilities
Listing and Financial Details
- Security Deposit $2,125
- Tenant pays for all utilities, pest control
- The owner pays for association fees, taxes
- 12 Month Lease Term
- $85 Application Fee
- Assessor Parcel Number 17W349202A00350008
Community Details
Overview
- Property has a Home Owners Association
- Trails At Carriage Hills 1 Subdivision
Pet Policy
- Pet Deposit $200
- Dogs Allowed
- Large pets allowed
Map
Source: Unlock MLS (Austin Board of REALTORS®)
MLS Number: 9549023
APN: R372134
- 1910 Marysol Trail
- 2017 Carriage Club Dr
- 2100 Coachlamp Dr
- 1517 Sedbury Way
- 2101 Bridal Path
- 2167 Quiet Stables Cir
- 2175 Quiet Stables Cir
- 1700 Treeline Dr
- 2187 Quiet Stables Cir
- 2108 Quiet Stables Cir
- 2103 Quiet Stables Cir
- 1702 Ambling Trail
- 2010 Hawksbury Way
- 2408 Sweetwater Ln
- 2410 Sweetwater Ln
- 1219 Meghan Dr
- 1804 Fairweather Way
- 1804 Castleguard Way
- 1219 Darless Dr
- 1213 Darless Dr
- 2024 Continental Pass
- 2014 Carriage Club Dr
- 2003 Carriage Club Dr
- 1809 Ruthie Run
- 1208 Comfort St
- 1406 Rimstone Dr
- 1508 Highland Dr
- 2101 Hawksbury Way
- 2406 Yorkshire Ln
- 1506 Woodstone S
- 903 Quartz Ct Unit D
- 1608 Tristan Way
- 906 Quartz Ct Unit 501
- 1226 Brashear Ln
- 1715 Lloydminister Way
- 1711 Lloydminister Way
- 1301 W Whitestone Blvd
- 2725 Woodall Dr Unit 203
- 2012 E Gann Hill Dr
- 1305 Cedar Brook Dr
