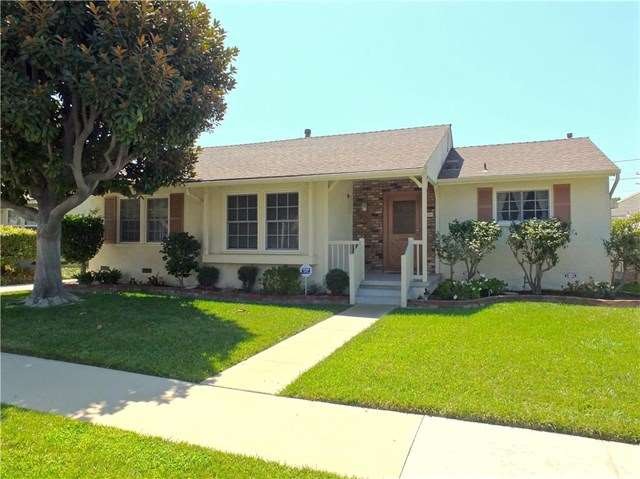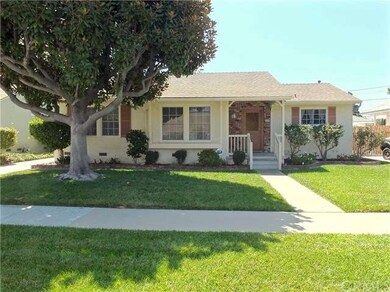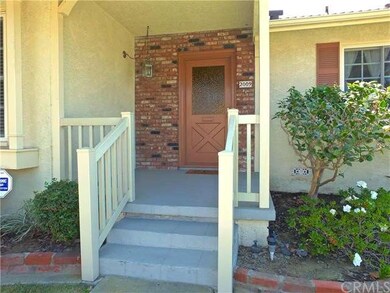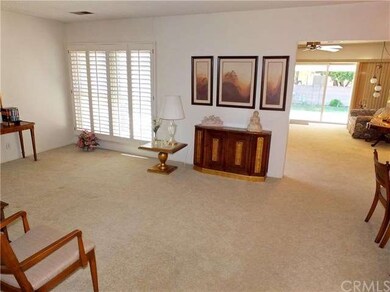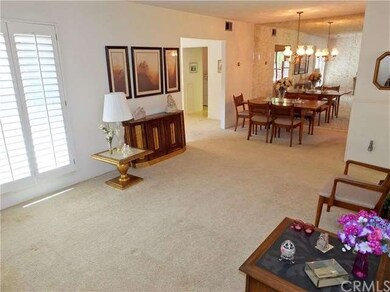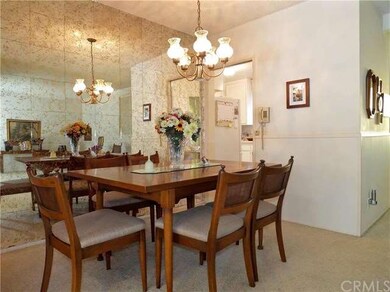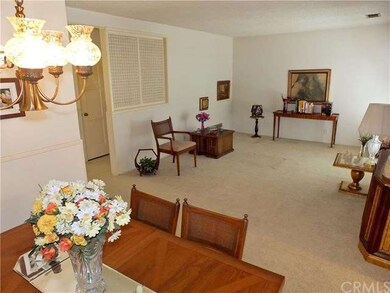
2009 N Hidden Ln Long Beach, CA 90815
Los Altos South NeighborhoodHighlights
- All Bedrooms Downstairs
- Open Floorplan
- Traditional Architecture
- Tincher Preparatory School Rated A
- Property is near a park
- L-Shaped Dining Room
About This Home
As of July 2022Nicely maintained property and loved by the original owner. This home has a easy floorplan with 3 bedrooms off of an L-shaped hallway and a full bath including a stall shower. The front kitchen has been upgraded with white cabinets and light countertops plus, a built in breakfast nook. The Cozy living room extends to an addition of a large family room and lovely fireplace to enjoy those cooler evenings. You can entertain easily in this home or just quietly relax. There is a 3/4 bath to accommodate the kitchen and living areas. Also there is an addition of a laundry/utility room with great storage. Sliding glass doors in the family room lead to the large rear yard and two garage.
Last Agent to Sell the Property
Coldwell Banker Realty License #00794339 Listed on: 09/08/2016

Home Details
Home Type
- Single Family
Est. Annual Taxes
- $11,234
Year Built
- Built in 1953 | Remodeled
Lot Details
- 6,238 Sq Ft Lot
- Vinyl Fence
- Block Wall Fence
- Paved or Partially Paved Lot
- Private Yard
- Back and Front Yard
- Property is zoned LBR1N
Parking
- 2 Car Garage
- Parking Available
- Front Facing Garage
- Two Garage Doors
- Garage Door Opener
- Driveway
- RV Potential
Home Design
- Traditional Architecture
- Additions or Alterations
- Raised Foundation
- Composition Roof
- Wood Siding
- Stucco
Interior Spaces
- 1,621 Sq Ft Home
- Open Floorplan
- Ceiling Fan
- Gas Fireplace
- Plantation Shutters
- Drapes & Rods
- Blinds
- Window Screens
- Entryway
- Family Room with Fireplace
- Living Room
- L-Shaped Dining Room
- Storage
- Utility Room
Kitchen
- Breakfast Area or Nook
- Electric Range
- Dishwasher
- Disposal
Flooring
- Carpet
- Tile
- Vinyl
Bedrooms and Bathrooms
- 3 Bedrooms
- All Bedrooms Down
Laundry
- Laundry Room
- Washer and Gas Dryer Hookup
Home Security
- Carbon Monoxide Detectors
- Fire and Smoke Detector
Accessible Home Design
- No Interior Steps
- More Than Two Accessible Exits
Outdoor Features
- Slab Porch or Patio
- Exterior Lighting
Location
- Property is near a park
Utilities
- Central Heating
- Gas Water Heater
Community Details
- No Home Owners Association
Listing and Financial Details
- Tax Lot 182
- Tax Tract Number 17704
- Assessor Parcel Number 7231025005
Ownership History
Purchase Details
Home Financials for this Owner
Home Financials are based on the most recent Mortgage that was taken out on this home.Purchase Details
Home Financials for this Owner
Home Financials are based on the most recent Mortgage that was taken out on this home.Similar Homes in the area
Home Values in the Area
Average Home Value in this Area
Purchase History
| Date | Type | Sale Price | Title Company |
|---|---|---|---|
| Grant Deed | $860,000 | New Title Company Name | |
| Grant Deed | $577,000 | Ticor Title Company Of Ca |
Mortgage History
| Date | Status | Loan Amount | Loan Type |
|---|---|---|---|
| Open | $831,297 | FHA | |
| Previous Owner | $566,549 | FHA |
Property History
| Date | Event | Price | Change | Sq Ft Price |
|---|---|---|---|---|
| 07/26/2022 07/26/22 | Sold | $860,000 | -1.7% | $531 / Sq Ft |
| 06/02/2022 06/02/22 | Price Changed | $875,000 | -1.7% | $540 / Sq Ft |
| 05/22/2022 05/22/22 | Price Changed | $890,000 | -3.3% | $549 / Sq Ft |
| 04/06/2022 04/06/22 | For Sale | $920,000 | 0.0% | $568 / Sq Ft |
| 03/21/2022 03/21/22 | Pending | -- | -- | -- |
| 03/07/2022 03/07/22 | For Sale | $920,000 | +59.4% | $568 / Sq Ft |
| 12/07/2016 12/07/16 | Sold | $577,000 | -2.0% | $356 / Sq Ft |
| 10/12/2016 10/12/16 | Pending | -- | -- | -- |
| 09/08/2016 09/08/16 | For Sale | $589,000 | -- | $363 / Sq Ft |
Tax History Compared to Growth
Tax History
| Year | Tax Paid | Tax Assessment Tax Assessment Total Assessment is a certain percentage of the fair market value that is determined by local assessors to be the total taxable value of land and additions on the property. | Land | Improvement |
|---|---|---|---|---|
| 2025 | $11,234 | $894,743 | $715,795 | $178,948 |
| 2024 | $11,234 | $877,200 | $701,760 | $175,440 |
| 2023 | $11,141 | $860,000 | $688,000 | $172,000 |
| 2022 | $8,043 | $640,098 | $504,824 | $135,274 |
| 2021 | $9,836 | $627,548 | $494,926 | $132,622 |
| 2019 | $9,619 | $600,310 | $480,248 | $120,062 |
| 2018 | $7,423 | $588,540 | $470,832 | $117,708 |
| 2016 | $1,090 | $76,701 | $29,379 | $47,322 |
| 2015 | $1,052 | $75,550 | $28,938 | $46,612 |
| 2014 | $1,051 | $74,071 | $28,372 | $45,699 |
Agents Affiliated with this Home
-

Seller's Agent in 2022
Reggie Ray Echon
Stonewood Realty Group, Inc
(562) 537-2839
1 in this area
12 Total Sales
-

Buyer's Agent in 2022
Tiffany Trudeau
Real Broker
(714) 369-9647
1 in this area
32 Total Sales
-

Seller's Agent in 2016
Virginia Brady
Coldwell Banker Realty
(562) 618-8712
Map
Source: California Regional Multiple Listing Service (CRMLS)
MLS Number: PW16198556
APN: 7231-025-005
- 1837 N Studebaker Rd
- 6915 E Fairbrook St
- 6702 E El Progreso St
- 6300 E Fairbrook St
- 1915 Volk Ave
- 6531 E Espanita St
- 6976 E El Cedral St
- 2312 Iroquois Ave
- 2090 Tevis Ave
- 6816 E Driscoll St
- 1500 Hackett Ave
- 1954 Shipway Ave
- 6358 E Cantel St
- 1874 Stevely Ave
- 2002 Pattiz Ave
- 2460 Vuelta Grande Ave
- 2147 Pattiz Ave
- 1251 Hackett Ave
- 1920 Faust Ave
- 1213 N Studebaker Rd
