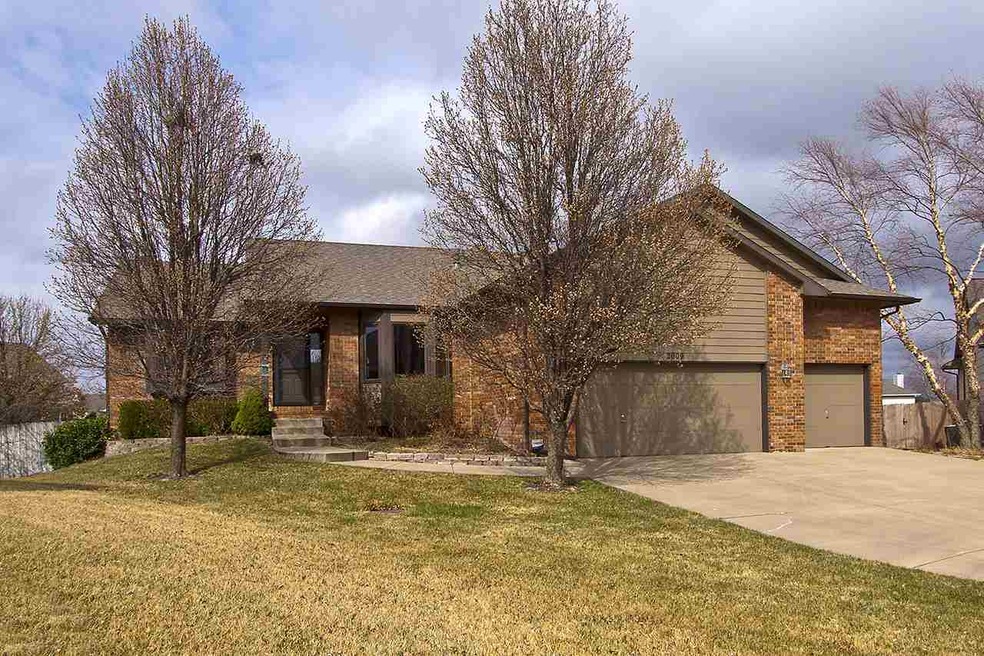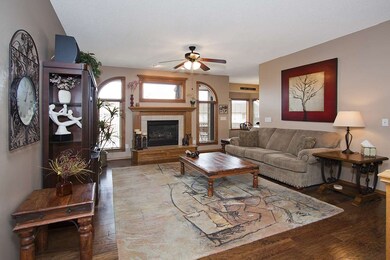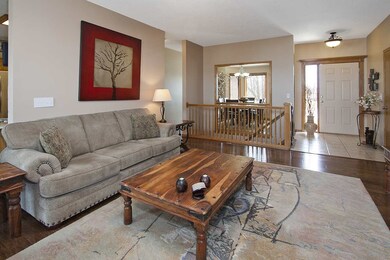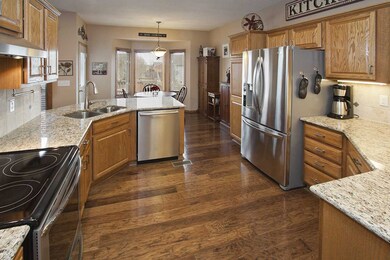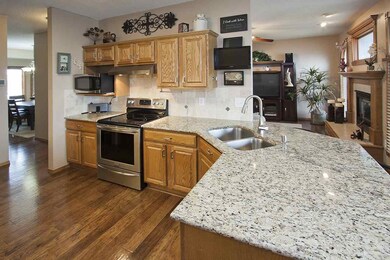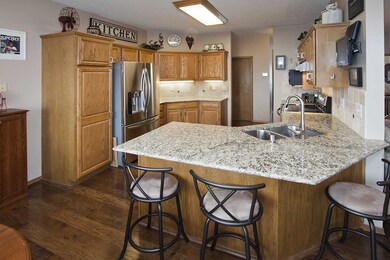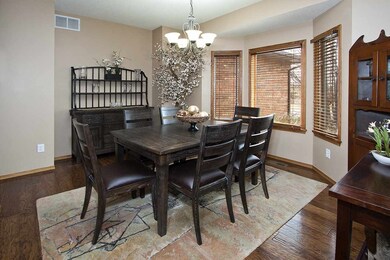
2009 N Mountain Ct Andover, KS 67002
Highlights
- Spa
- Community Lake
- Family Room with Fireplace
- Robert M. Martin Elementary School Rated A
- Deck
- Vaulted Ceiling
About This Home
As of April 2016Fabulous open ranch nestled on a quiet, treed cul-de-sac is a 10! Enjoy vaulted ceilings, 2 fireplaces, tasteful, neutral décor, main floor laundry, rich, wood laminate flooring in Kitchen, L/R, Formal D/R and upstairs hallway, fully finished view out basement, 3 car garage, wood deck, sprinkler system, irrigation pump and well, mature landscaping and a fenced back yard! Open floor plan is well appointed for entertaining and every day living. Large transom window above fireplace allows for an abundance of natural light. Eat-in kitchen with new granite counter tops has additional seating for 4 at the new eating bar, loads of counter space for preparing and serving food. Retreat to a lovely master suite boasting whirlpool tub, separate shower, his and her sinks and walk in closet. 2 extra large bedrooms in basement, upgraded bath with tiled shower and a HUGE recreation room with it's own fireplace. Check out the large walk-in closet in the storage room. TV mounted on kitchen wall stays. So many more upgrades they needed to be listed on a separate list. Call me for details. NO SPECIALS!!! This is a must see!!
Last Agent to Sell the Property
LYNNE PENNER
Coldwell Banker Plaza Real Estate License #SP00052772 Listed on: 03/11/2016
Last Buyer's Agent
Mandy Keil
Keller Williams Signature Partners, LLC License #SP00234042
Home Details
Home Type
- Single Family
Est. Annual Taxes
- $3,420
Year Built
- Built in 1999
Lot Details
- 0.28 Acre Lot
- Cul-De-Sac
- Wood Fence
- Sprinkler System
HOA Fees
- $20 Monthly HOA Fees
Home Design
- Ranch Style House
- Frame Construction
- Composition Roof
Interior Spaces
- Vaulted Ceiling
- Ceiling Fan
- Multiple Fireplaces
- Attached Fireplace Door
- Gas Fireplace
- Window Treatments
- Family Room with Fireplace
- Living Room with Fireplace
- Formal Dining Room
Kitchen
- Breakfast Bar
- Oven or Range
- Electric Cooktop
- Range Hood
- Microwave
- Dishwasher
- Disposal
Bedrooms and Bathrooms
- 5 Bedrooms
- Split Bedroom Floorplan
- En-Suite Primary Bedroom
- Walk-In Closet
- 3 Full Bathrooms
- Dual Vanity Sinks in Primary Bathroom
- Whirlpool Bathtub
- Separate Shower in Primary Bathroom
Laundry
- Laundry Room
- Laundry on main level
- 220 Volts In Laundry
Finished Basement
- Basement Fills Entire Space Under The House
- Bedroom in Basement
- Finished Basement Bathroom
- Basement Storage
Parking
- 3 Car Attached Garage
- Garage Door Opener
Outdoor Features
- Spa
- Deck
- Rain Gutters
Schools
- Robert Martin Elementary School
- Andover Middle School
- Andover High School
Utilities
- Humidifier
- Forced Air Heating and Cooling System
- Heating System Uses Gas
Listing and Financial Details
- Assessor Parcel Number 12345-678
Community Details
Overview
- $100 HOA Transfer Fee
- Quail Crossings Subdivision
- Community Lake
Recreation
- Community Playground
- Jogging Path
Similar Homes in Andover, KS
Home Values in the Area
Average Home Value in this Area
Property History
| Date | Event | Price | Change | Sq Ft Price |
|---|---|---|---|---|
| 04/26/2016 04/26/16 | Sold | -- | -- | -- |
| 03/13/2016 03/13/16 | Pending | -- | -- | -- |
| 03/11/2016 03/11/16 | For Sale | $207,000 | -1.9% | $74 / Sq Ft |
| 11/05/2012 11/05/12 | Sold | -- | -- | -- |
| 10/05/2012 10/05/12 | Pending | -- | -- | -- |
| 08/04/2012 08/04/12 | For Sale | $211,000 | -- | $75 / Sq Ft |
Tax History Compared to Growth
Tax History
| Year | Tax Paid | Tax Assessment Tax Assessment Total Assessment is a certain percentage of the fair market value that is determined by local assessors to be the total taxable value of land and additions on the property. | Land | Improvement |
|---|---|---|---|---|
| 2025 | $57 | $36,743 | $2,812 | $33,931 |
| 2024 | $57 | $38,019 | $2,543 | $35,476 |
| 2023 | $5,416 | $36,053 | $2,543 | $33,510 |
| 2022 | $5,388 | $30,556 | $2,543 | $28,013 |
| 2021 | $4,161 | $27,106 | $2,543 | $24,563 |
| 2020 | $4,241 | $26,197 | $2,140 | $24,057 |
| 2019 | $4,161 | $25,472 | $2,140 | $23,332 |
| 2018 | $4,036 | $24,817 | $2,140 | $22,677 |
| 2017 | $4,019 | $24,725 | $2,025 | $22,700 |
| 2014 | -- | $188,500 | $17,610 | $170,890 |
Agents Affiliated with this Home
-
L
Seller's Agent in 2016
LYNNE PENNER
Coldwell Banker Plaza Real Estate
-
M
Buyer's Agent in 2016
Mandy Keil
Keller Williams Signature Partners, LLC
-
J
Seller's Agent in 2012
Janis Hansen
Berkshire Hathaway PenFed Realty
(316) 648-0908
3 in this area
56 Total Sales
-

Buyer's Agent in 2012
Sharon Buck
Reece Nichols South Central Kansas
(316) 516-5568
2 in this area
55 Total Sales
Map
Source: South Central Kansas MLS
MLS Number: 516769
APN: 303-07-0-20-02-008-00-0
- 1936 N Quail Crossing St
- 2204 N Stonegate Cir
- 1817 N Buckthorn Ct
- 704 W Cornerstone Ct
- 1737 N Columbine
- 1213 W Lakeway Ct
- 2203 N 159th St E
- 2205 N 159th St E
- 2209 N 159th St E
- 1826 N Columbine Cir
- 2215 N 159th St E
- 2221 N 159th St E
- 2223 N 159th St E
- 2229 N 159th St E
- 2233 N 159th St E
- 2235 N 159th St E
- 2127 N 159th Ct E
- 2251 N 159th St E
- 2269 N 159th St E
- 2271 N 159th St E
