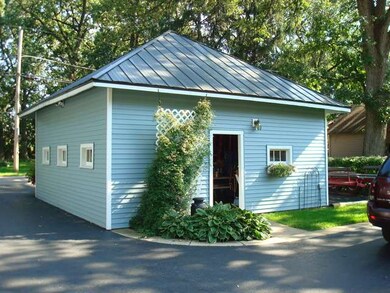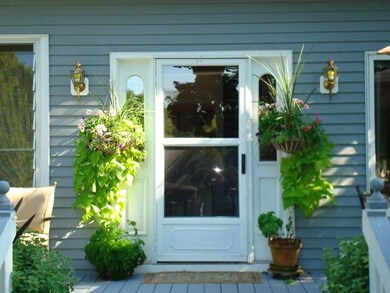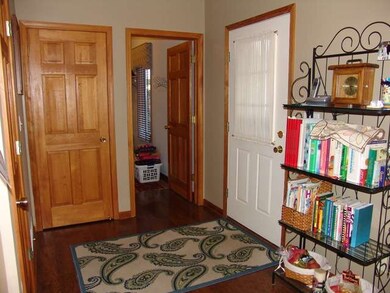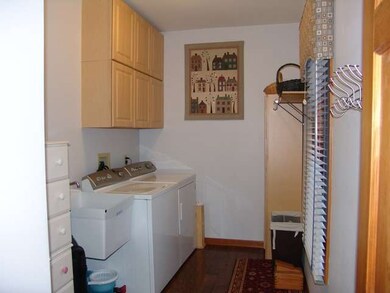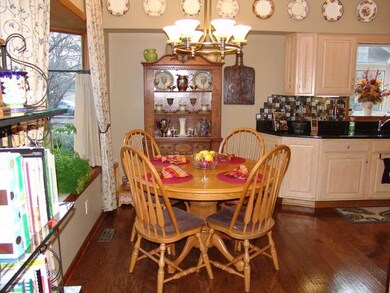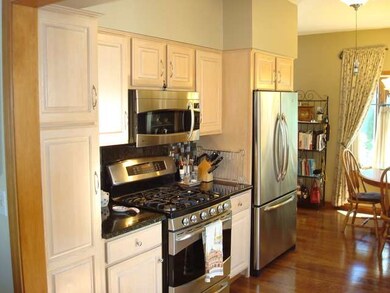
2009 N Woodlawn Park Ave McHenry, IL 60051
Estimated Value: $506,654 - $586,000
Highlights
- Property fronts a lake that is connected to a chain of lakes
- Traditional Architecture
- Main Floor Bedroom
- Deck
- Wood Flooring
- Heated Sun or Florida Room
About This Home
As of January 2015Outstanding riverfront home oozes charm and warmth. Original home rebuilt in 1994 from the floorboards up. The hardwood throughout 1st floor is a updated vintage look flooring. Granite kitchen opens up to expansive great room with all windows facing the river. Florida/sun room currently used as dining area. Bedroom on 1st floor is office. 2 large double sink baths. Decks off family room and master bedroom.
Last Listed By
Jayne Bockman
Berkshire Hathaway HomeServices Starck Real Estate License #471002151 Listed on: 12/03/2014

Home Details
Home Type
- Single Family
Est. Annual Taxes
- $11,169
Year Built
- 1934
Lot Details
- Property fronts a lake that is connected to a chain of lakes
- River Front
- Fenced Yard
HOA Fees
- $8 per month
Parking
- Detached Garage
- Garage Door Opener
- Driveway
- Garage Is Owned
Home Design
- Traditional Architecture
- Slab Foundation
- Asphalt Shingled Roof
- Vinyl Siding
Interior Spaces
- Heated Sun or Florida Room
- Wood Flooring
- Water Views
- Unfinished Basement
- Partial Basement
- Storm Screens
Kitchen
- Breakfast Bar
- Oven or Range
- Microwave
- Dishwasher
- Stainless Steel Appliances
Bedrooms and Bathrooms
- Main Floor Bedroom
- Primary Bathroom is a Full Bathroom
- Bathroom on Main Level
- Dual Sinks
Laundry
- Dryer
- Washer
Outdoor Features
- Balcony
- Deck
- Porch
Utilities
- Forced Air Heating and Cooling System
- Heating System Uses Gas
- Water Rights
- Well
- Private or Community Septic Tank
Listing and Financial Details
- Homeowner Tax Exemptions
Ownership History
Purchase Details
Home Financials for this Owner
Home Financials are based on the most recent Mortgage that was taken out on this home.Purchase Details
Purchase Details
Home Financials for this Owner
Home Financials are based on the most recent Mortgage that was taken out on this home.Purchase Details
Home Financials for this Owner
Home Financials are based on the most recent Mortgage that was taken out on this home.Purchase Details
Purchase Details
Purchase Details
Home Financials for this Owner
Home Financials are based on the most recent Mortgage that was taken out on this home.Similar Homes in McHenry, IL
Home Values in the Area
Average Home Value in this Area
Purchase History
| Date | Buyer | Sale Price | Title Company |
|---|---|---|---|
| Wapniewski Chad K | $380,000 | Chicago Title | |
| Carpello James | -- | Attorney | |
| Carpello James | $350,000 | Fidelity National Title | |
| Bockman David I | -- | Chicago Title | |
| Romano Lawrence | -- | -- | |
| Romano Sam | $148,000 | Chicago Title |
Mortgage History
| Date | Status | Borrower | Loan Amount |
|---|---|---|---|
| Open | Kwapniewski Chad R | $349,900 | |
| Closed | Wapniewski Chad K | $361,000 | |
| Previous Owner | Bockman David L | $163,600 | |
| Previous Owner | Bockman David L | $168,000 | |
| Previous Owner | Bockman David L | $168,000 | |
| Previous Owner | Bockman David I | $168,000 | |
| Previous Owner | Mchenry State Bank | $100,000 |
Property History
| Date | Event | Price | Change | Sq Ft Price |
|---|---|---|---|---|
| 01/27/2015 01/27/15 | Sold | $350,000 | -2.8% | $159 / Sq Ft |
| 12/09/2014 12/09/14 | Pending | -- | -- | -- |
| 12/03/2014 12/03/14 | For Sale | $360,000 | -- | $164 / Sq Ft |
Tax History Compared to Growth
Tax History
| Year | Tax Paid | Tax Assessment Tax Assessment Total Assessment is a certain percentage of the fair market value that is determined by local assessors to be the total taxable value of land and additions on the property. | Land | Improvement |
|---|---|---|---|---|
| 2023 | $11,169 | $136,057 | $32,488 | $103,569 |
| 2022 | $10,558 | $124,046 | $30,140 | $93,906 |
| 2021 | $10,052 | $115,521 | $28,069 | $87,452 |
| 2020 | $9,718 | $110,705 | $26,899 | $83,806 |
| 2019 | $9,569 | $105,123 | $25,543 | $79,580 |
| 2018 | $10,153 | $100,356 | $24,385 | $75,971 |
| 2017 | $9,204 | $94,187 | $22,886 | $71,301 |
| 2016 | $8,868 | $88,025 | $21,389 | $66,636 |
| 2013 | -- | $75,644 | $21,058 | $54,586 |
Agents Affiliated with this Home
-
J
Seller's Agent in 2015
Jayne Bockman
Berkshire Hathaway HomeServices Starck Real Estate
(815) 236-1911
-
Christine Hauck

Buyer's Agent in 2015
Christine Hauck
Century 21 Integra
(815) 347-9217
11 in this area
57 Total Sales
Map
Source: Midwest Real Estate Data (MRED)
MLS Number: MRD08796012
APN: 09-25-126-008
- 2015 N Woodlawn Park Ave
- 2115 N Woodlawn Park Ave
- 2215 N Woodlawn Park Ave
- 2325 Truman Trail
- 1828 Orchard Beach Rd
- 2310 Truman Trail
- 2220 N Woodlawn Park Ave
- 2304 Truman Trail
- 2314 Tyler Trail
- 3112 Almond Ln
- 2618 Kashmiri Ave
- 2407 N Villa Ln
- 1706 Pine St Unit 1706
- 2909 Julia Way
- 3010 Mary Ln
- 2708 Myang Ave
- 1707 Vivian Way Ct
- 1425 N River Rd
- 2001 Anthony Ln
- 2601 N Villa Ln
- 2009 N Woodlawn Park Ave
- 2011 N Woodlawn Park Ave
- 2007 N Woodlawn Park Ave
- 2013 N Woodlawn Park Ave
- 2005 N Woodlawn Park Ave
- 2001 N Woodlawn Park Ave
- 2001 N Woodlawn Park Ave
- 2017 N Woodlawn Park Ave
- 2004 N Woodlawn Park Ave
- 1925 N Woodlawn Park Ave
- 2019 N Woodlawn Park Ave
- 1923 N Woodlawn Park Ave
- 2023 N Woodlawn Park Ave
- 1921 N Woodlawn Park Ave
- 1924 N Woodlawn Park Ave
- 1924 N Woodlawn Park Ave
- 1919 N Woodlawn Park Ave
- 2028 N Woodlawn Park Ave
- 2027 N Woodlawn Park Ave
- 2027 N Woodlawn Park Ave

