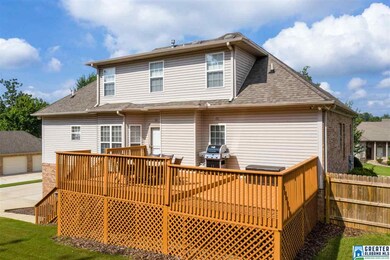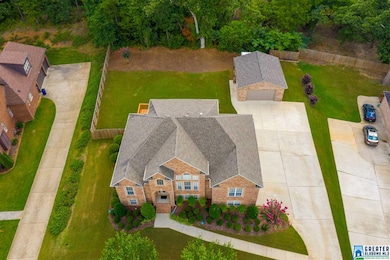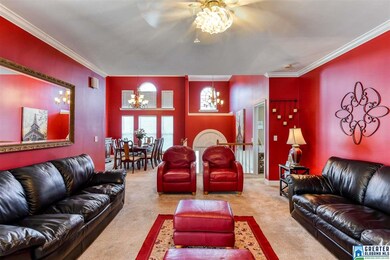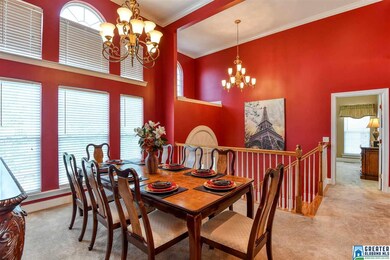
2009 Nova Scotia Cir Bessemer, AL 35022
Sand Ridge NeighborhoodEstimated Value: $475,000 - $598,000
Highlights
- 0.51 Acre Lot
- Family Room with Fireplace
- Attic
- Deck
- Hydromassage or Jetted Bathtub
- Bonus Room
About This Home
As of January 2020Located in prestigious Mountain View Forest on an AWESOME cul-de-sac lot, this stately brick has everything you have been looking for & more! Impeccably landscaped, enjoy backyard relaxation w/oversized deck overlooking the lush backyard, fully equipped w/in-ground sprinkler system. This spacious yard also features a detached 2-car garage (in addition to the attached 3-car garage) that makes for a terrific workshop space or "man cave" w/full bath. Inside, rich craftsmanship & over 3000 SqFt define this 5BD/4.5BA split-level Entertainer's Dream w/open living & dining boasting 9' ceilings & cozy mantled fireplace. Live the Lifestyle: Whip up culinary treats w/ease in the dine-in kitchen spotlighting pantry & gas stove; Unwind in the master retreat w/HUGE walk-in closet & jetted ensuite tub; Host movie nights in the fabulous upstairs bonus room; or Relax in the finished LL w/family room, gym/office, bedroom & full bath-- Wherever you kick up your feet, this house spells PERFECTION!
Home Details
Home Type
- Single Family
Est. Annual Taxes
- $2,676
Year Built
- Built in 2004
Lot Details
- 0.51 Acre Lot
- Cul-De-Sac
- Interior Lot
- Sprinkler System
- Few Trees
HOA Fees
- $33 Monthly HOA Fees
Parking
- 5 Car Detached Garage
- Basement Garage
- Side Facing Garage
- Driveway
Home Design
- Split Foyer
- Vinyl Siding
- Four Sided Brick Exterior Elevation
Interior Spaces
- 1-Story Property
- Crown Molding
- Smooth Ceilings
- Ceiling Fan
- Recessed Lighting
- Marble Fireplace
- Gas Fireplace
- Window Treatments
- Family Room with Fireplace
- 2 Fireplaces
- Great Room
- Dining Room
- Den with Fireplace
- Bonus Room
- Home Security System
- Attic
Kitchen
- Electric Oven
- Stove
- Built-In Microwave
- Dishwasher
- Laminate Countertops
Flooring
- Carpet
- Tile
- Vinyl
Bedrooms and Bathrooms
- 5 Bedrooms
- Split Bedroom Floorplan
- Walk-In Closet
- Hydromassage or Jetted Bathtub
- Garden Bath
- Separate Shower
Laundry
- Laundry Room
- Laundry on main level
- Sink Near Laundry
- Washer and Electric Dryer Hookup
Basement
- Basement Fills Entire Space Under The House
- Bedroom in Basement
- Laundry in Basement
- Natural lighting in basement
Outdoor Features
- Deck
Utilities
- Two cooling system units
- Two Heating Systems
- Central Heating
- Heating System Uses Gas
- Underground Utilities
- Gas Water Heater
Community Details
- Association fees include management fee
- Mountain View HOA, Phone Number (205) 555-1212
Listing and Financial Details
- Assessor Parcel Number 39-00-06-4-000-008.020
Ownership History
Purchase Details
Home Financials for this Owner
Home Financials are based on the most recent Mortgage that was taken out on this home.Purchase Details
Home Financials for this Owner
Home Financials are based on the most recent Mortgage that was taken out on this home.Similar Homes in the area
Home Values in the Area
Average Home Value in this Area
Purchase History
| Date | Buyer | Sale Price | Title Company |
|---|---|---|---|
| Cottrell Annie H | $364,000 | -- | |
| Turner Dedrick | $273,900 | -- |
Mortgage History
| Date | Status | Borrower | Loan Amount |
|---|---|---|---|
| Open | Cottrell Annie H | $294,000 | |
| Closed | Cottrell Annie H | $291,200 | |
| Previous Owner | Turner Dedrick | $51,500 | |
| Previous Owner | Turner Dedrick L | $314,300 | |
| Previous Owner | Turner Dedrick | $321,117 | |
| Previous Owner | Turner Dedrick L | $317,500 | |
| Previous Owner | Turner Dedrick | $219,100 | |
| Previous Owner | Turner Dedrick | $54,800 | |
| Previous Owner | Crumpton Construction Co Inc | $192,800 |
Property History
| Date | Event | Price | Change | Sq Ft Price |
|---|---|---|---|---|
| 01/17/2020 01/17/20 | Sold | $364,000 | -2.0% | $104 / Sq Ft |
| 10/30/2019 10/30/19 | Price Changed | $371,500 | -0.1% | $107 / Sq Ft |
| 09/10/2019 09/10/19 | Price Changed | $372,000 | -0.4% | $107 / Sq Ft |
| 08/14/2019 08/14/19 | Price Changed | $373,500 | -0.4% | $107 / Sq Ft |
| 07/12/2019 07/12/19 | For Sale | $375,000 | -- | $108 / Sq Ft |
Tax History Compared to Growth
Tax History
| Year | Tax Paid | Tax Assessment Tax Assessment Total Assessment is a certain percentage of the fair market value that is determined by local assessors to be the total taxable value of land and additions on the property. | Land | Improvement |
|---|---|---|---|---|
| 2024 | $3,226 | $53,900 | -- | -- |
| 2022 | $3,324 | $46,840 | $6,000 | $40,840 |
| 2021 | $3,005 | $42,440 | $6,000 | $36,440 |
| 2020 | $0 | $38,980 | $6,000 | $32,980 |
| 2019 | $0 | $36,240 | $0 | $0 |
| 2018 | $2,676 | $37,900 | $0 | $0 |
| 2017 | $2,241 | $31,900 | $0 | $0 |
| 2016 | $2,343 | $33,300 | $0 | $0 |
| 2015 | $2,303 | $32,760 | $0 | $0 |
| 2014 | $2,029 | $30,160 | $0 | $0 |
| 2013 | $2,029 | $30,160 | $0 | $0 |
Agents Affiliated with this Home
-
Collier Swecker

Seller's Agent in 2020
Collier Swecker
RE/MAX
(205) 249-3535
2 in this area
112 Total Sales
-
Carin Charles
C
Seller Co-Listing Agent in 2020
Carin Charles
RE/MAX
(205) 533-0877
2 in this area
92 Total Sales
-
E
Buyer's Agent in 2020
Evan Cottrell
Realty One, LLC
Map
Source: Greater Alabama MLS
MLS Number: 855986
APN: 39-00-06-4-000-008.020
- 2263 Chalybe Trail
- 2125 Chalybe Dr
- 1400 Pettyjohn Rd
- 2158 Samuel Pass
- 421 Sunbelt Dr
- 2138 Chalybe Dr
- 3575 Marc Ave
- 2051 Chalybe Way
- 138 Cornerstone Ct
- 2202 Samuel Pass
- 2246 Samuel Pass
- 209 Melbourne Cir Unit 320
- 2000 Melbourne Cir Unit 327
- 114 Melbourne Cir Unit 330
- 117 Melbourne Cir
- 112 Melbourne Cir Unit 331
- 113 Melbourne Cir Unit 313
- 2217 Chalybe Dr
- 2424 Chalybe Trail
- 3795 Ross Park Dr
- 2009 Nova Scotia Cir
- 2008 Nova Scotia Cir
- 2013 Nova Scotia Cir
- 2005 Nova Scotia Cir
- 1977 Shannon Rd
- 1808 Ontario Cir
- 3385 Praytor Ln
- 2001 Nova Scotia Cir
- 3390 Praytor Ln
- 1804 Ontario Cir
- 2012 Nova Scotia Cir
- 2017 Nova Scotia Cir
- 1925 Nova Scotia Cir
- 3380 Praytor Ln
- 1813 Ontario Cir
- 1809 Ontario Cir
- 1800 Ontario Cir
- 1643 Praytor Dr
- 1921 Nova Scotia Cir
- 1662 Praytor Dr






