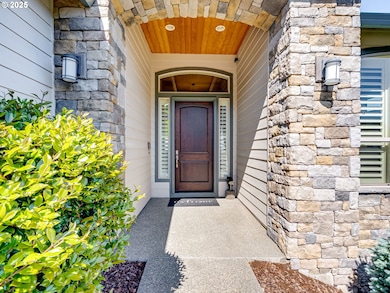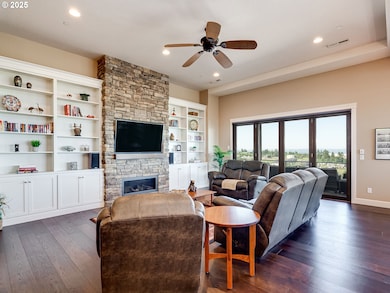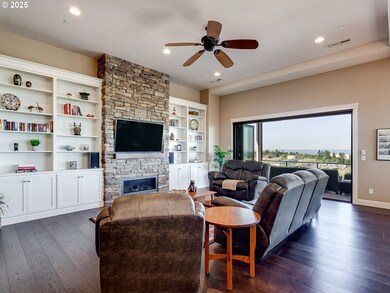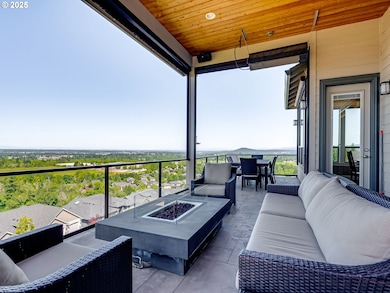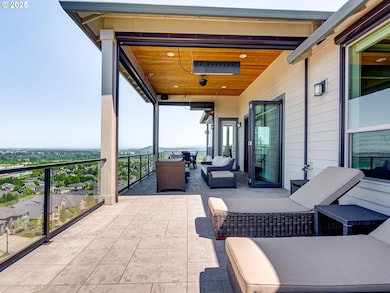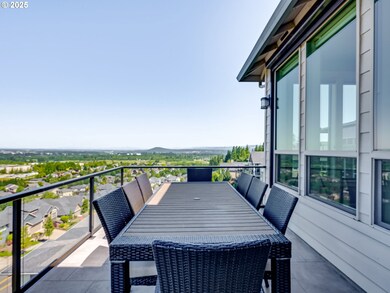Rare view-home in the gated upscale neighborhood of Summit at Columbia Vista in Camas. This pristine home boasts some of the very best views in all of Clark County. The main level offers an open great-room layout with high ceilings, mocha hardwood floors, built-in sound, motorized blackout shades, cozy gas fireplace with stone surround, and LaCantina folding doors that completely open for full enjoyment of the jaw-dropping City, River, and Mountain views. Step into the top view-deck and you’ll appreciate the 3 distinct areas to enjoy the view from (sitting, lounging, and eating) as well as motorized solar shades, sound system, 2 gas heaters, and a gas firepit. Back inside, the gourmet kitchen features a large granite island with eating bar, stainless steel appliances, induction cooktop, insta-hot water, tiled backsplash, walk-in pantry, and a large dining area — ideal for both everyday living and hosting. The main level primary suite includes a spacious bath with a tiled roll-in shower, soaking tub, heated floors, sound system, motorized blinds, and generous walk-in closet w/direct access to the laundry room. A den/4th bedroom with french-doors and closet are complimented by a full bathroom, completing the main level. Next travel to the lower level via either the elegant staircase or the fully functional elevator. The lower level expands your living space with a large bonus room featuring a wet bar with sink & fridge/freezer icemaker combo, and 2 large ensuite bedrooms with full bathrooms. The lower level also boasts a 2nd view deck with hot-tub. A storage & equipment room with shelving complete the lower level. Other notable features: 3 zone high-efficiency heating & cooling, central vacuum, full depth recessed refrigerator, murphy bed in lower bedroom, laundry room on main, fire sprinkler system. Nestled on a quiet cul-de-sac, this home is ideally situated in a prime Prune Hill location close to top-rated Camas schools, shopping, parks, and vibrant downtown Camas.


