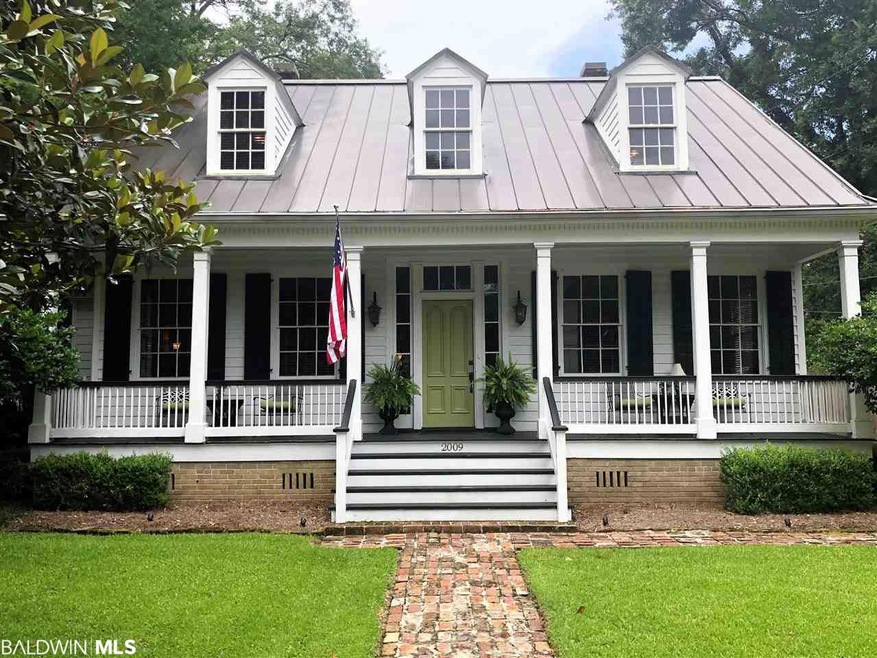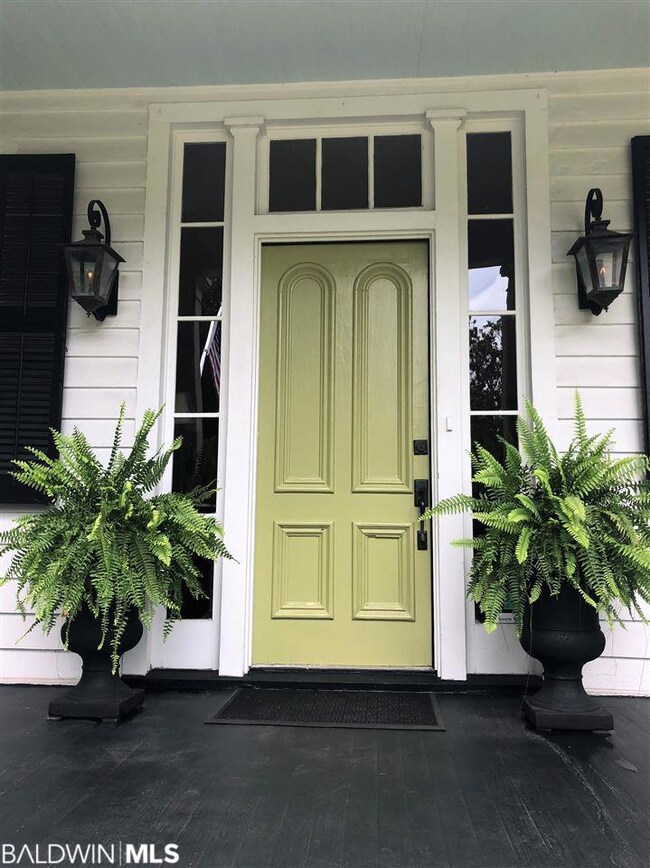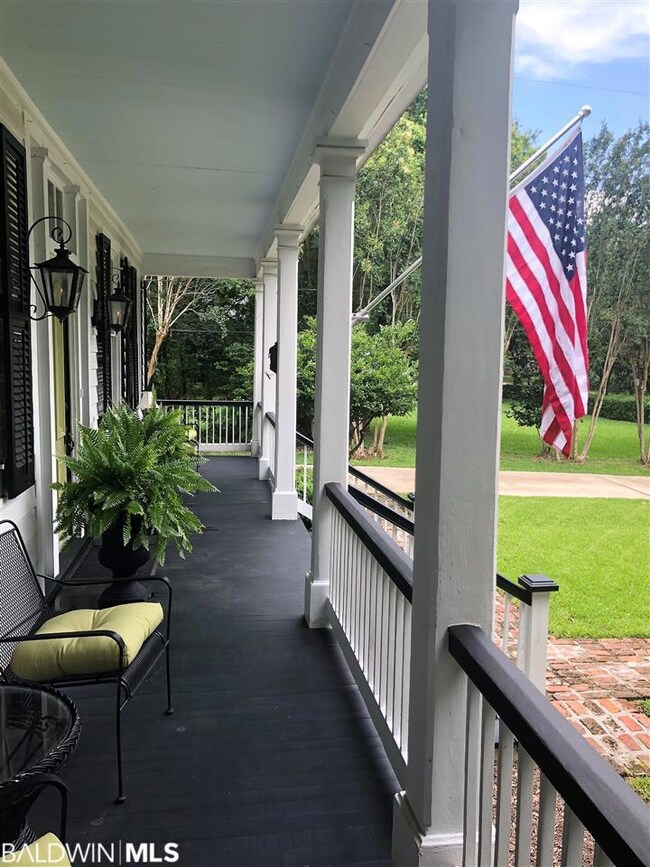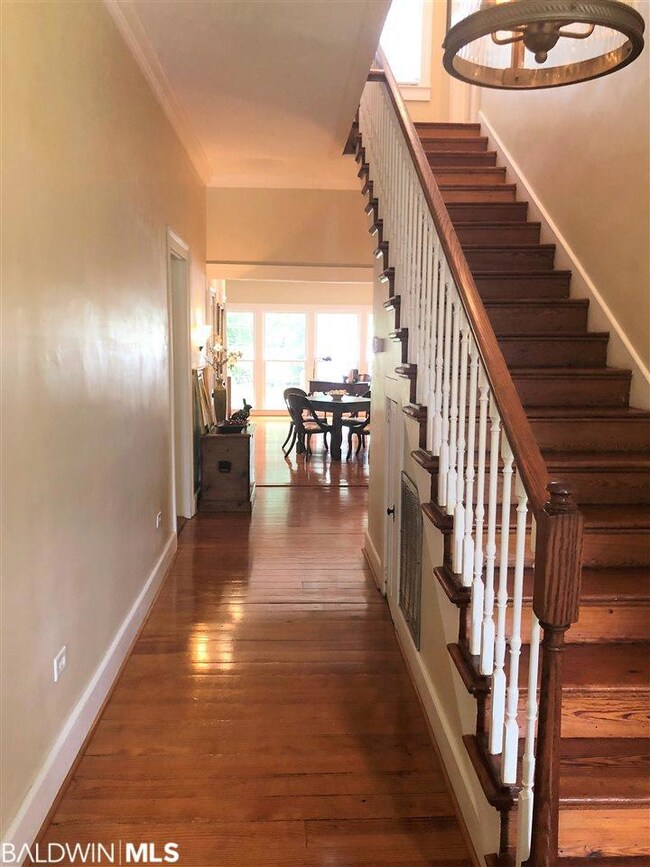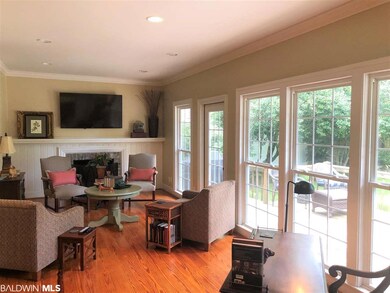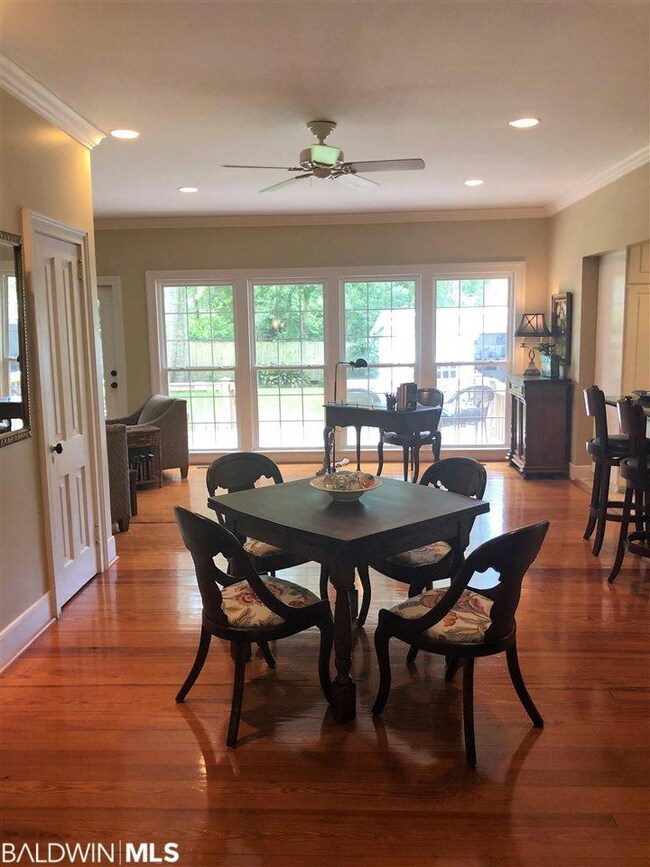
2009 Old Shell Rd Mobile, AL 36607
Midtown Mobile NeighborhoodHighlights
- Den with Fireplace
- Main Floor Primary Bedroom
- Breakfast Area or Nook
- Wood Flooring
- Cottage
- Detached Garage
About This Home
As of August 2018Beautifully restored 1879 Creole Cottage in the Heart of Midtown. This 4/3/1 home has all the historic charm you could wish for combined with an open floor plan perfect for today’s homeowner. You are welcome by an amazing front porch and enter into a dog trot hall that extends the entire depth of the home with views to the back. Lovely tall ceilings, exquisite heart pine floors, beautiful crown moldings and numerous fireplaces abound. The home has living and dining rooms for formal entertaining but also has a great den with a wall full of sunny windows overlooking the back yard and also open to a very modern kitchen with custom cabinets, granite counters, a large island and stainless appliances. Graciously sized master bedroom showcases a two-sided fireplace with 2 separate baths with travertine and nice closet space. Upstairs you will find 3 bedrooms, a great landing area and a nice hall bath plus a very spacious laundry room. Wonderful deck for grilling, relaxing or entertaining and mature plantings and shady tree in a pretty yard with that wraps around the detached two car carport with workshop space and water and electricity. The home has so many lovely touches with Charleston Gas Lighting, fabulous historic charm and an amazing floor plan. Make your appointment today!
Last Buyer's Agent
Non Member
Non Member Office
Home Details
Home Type
- Single Family
Est. Annual Taxes
- $1,844
Year Built
- Built in 1879
Home Design
- Cottage
- Wood Frame Construction
- Metal Roof
- Wood Siding
Interior Spaces
- 3,051 Sq Ft Home
- 2-Story Property
- ENERGY STAR Qualified Ceiling Fan
- Entrance Foyer
- Dining Room
- Den with Fireplace
- 2 Fireplaces
- Wood Flooring
Kitchen
- Breakfast Area or Nook
- Breakfast Bar
- Dishwasher
- Disposal
Bedrooms and Bathrooms
- 4 Bedrooms
- Primary Bedroom on Main
- En-Suite Primary Bedroom
- Dual Closets
- Walk-In Closet
Parking
- Detached Garage
- Carport
Utilities
- Central Heating and Cooling System
- Heating System Uses Natural Gas
- Cable TV Available
Additional Features
- Energy-Efficient Insulation
- Lot Dimensions are 69x168x70x202
Community Details
- Metes And Bounds Subdivision
Listing and Financial Details
- Assessor Parcel Number R022907240004261
Ownership History
Purchase Details
Home Financials for this Owner
Home Financials are based on the most recent Mortgage that was taken out on this home.Purchase Details
Home Financials for this Owner
Home Financials are based on the most recent Mortgage that was taken out on this home.Purchase Details
Home Financials for this Owner
Home Financials are based on the most recent Mortgage that was taken out on this home.Purchase Details
Home Financials for this Owner
Home Financials are based on the most recent Mortgage that was taken out on this home.Similar Homes in Mobile, AL
Home Values in the Area
Average Home Value in this Area
Purchase History
| Date | Type | Sale Price | Title Company |
|---|---|---|---|
| Warranty Deed | $412,250 | None Available | |
| Warranty Deed | $375,000 | None Available | |
| Warranty Deed | $415,000 | None Available | |
| Warranty Deed | $220,500 | Guarantee Title Co |
Mortgage History
| Date | Status | Loan Amount | Loan Type |
|---|---|---|---|
| Open | $610,000 | Balloon | |
| Closed | $388,000 | New Conventional | |
| Closed | $391,400 | New Conventional | |
| Previous Owner | $250,000 | New Conventional | |
| Previous Owner | $149,000 | Unknown | |
| Previous Owner | $100,000 | Credit Line Revolving | |
| Previous Owner | $176,400 | Unknown | |
| Closed | $22,050 | No Value Available |
Property History
| Date | Event | Price | Change | Sq Ft Price |
|---|---|---|---|---|
| 07/10/2025 07/10/25 | For Sale | $744,700 | +80.6% | $248 / Sq Ft |
| 08/06/2018 08/06/18 | Sold | $412,250 | -0.1% | $135 / Sq Ft |
| 06/29/2018 06/29/18 | Pending | -- | -- | -- |
| 06/13/2018 06/13/18 | For Sale | $412,750 | -- | $135 / Sq Ft |
Tax History Compared to Growth
Tax History
| Year | Tax Paid | Tax Assessment Tax Assessment Total Assessment is a certain percentage of the fair market value that is determined by local assessors to be the total taxable value of land and additions on the property. | Land | Improvement |
|---|---|---|---|---|
| 2024 | $2,755 | $44,270 | $3,960 | $40,310 |
| 2023 | $2,755 | $41,970 | $3,300 | $38,670 |
| 2022 | $1,659 | $27,180 | $3,000 | $24,180 |
| 2021 | $1,626 | $26,640 | $2,190 | $24,450 |
| 2020 | $1,799 | $29,360 | $2,920 | $26,440 |
| 2019 | $4,064 | $64,000 | $0 | $0 |
| 2018 | $1,476 | $24,300 | $0 | $0 |
| 2017 | $1,632 | $26,760 | $0 | $0 |
| 2016 | $1,912 | $31,160 | $0 | $0 |
| 2013 | $1,498 | $24,100 | $0 | $0 |
Agents Affiliated with this Home
-
Kevin Loper

Seller's Agent in 2025
Kevin Loper
Roberts Brothers West
(251) 661-4660
24 in this area
346 Total Sales
-
Melissa Morrissette

Seller's Agent in 2018
Melissa Morrissette
L L B & B, Inc.
(251) 709-4736
19 in this area
166 Total Sales
-
N
Buyer's Agent in 2018
Non Member
Non Member Office
Map
Source: Baldwin REALTORS®
MLS Number: 270968
APN: 29-07-24-0-004-261
- 2105 Upham Place
- 129 Tuscaloosa St
- 1852 Old Shell Rd
- 140 Florence Place
- 214 Upham St Unit 8B
- 53 Mohawk St
- 21 Crenshaw St
- 6 Crenshaw St
- 2203 Dauphin St
- 106 S Fulton St
- 104 Glenwood St
- 117 S Fulton St
- 1851 Springhill Ave
- 114 S Fulton St
- 13 Demouy Ave
- 109 Mohawk St
- 1813 Old Shell Rd
- 120 Shell Road Place
- 101 S Carlen St
- 153 S Fulton St
