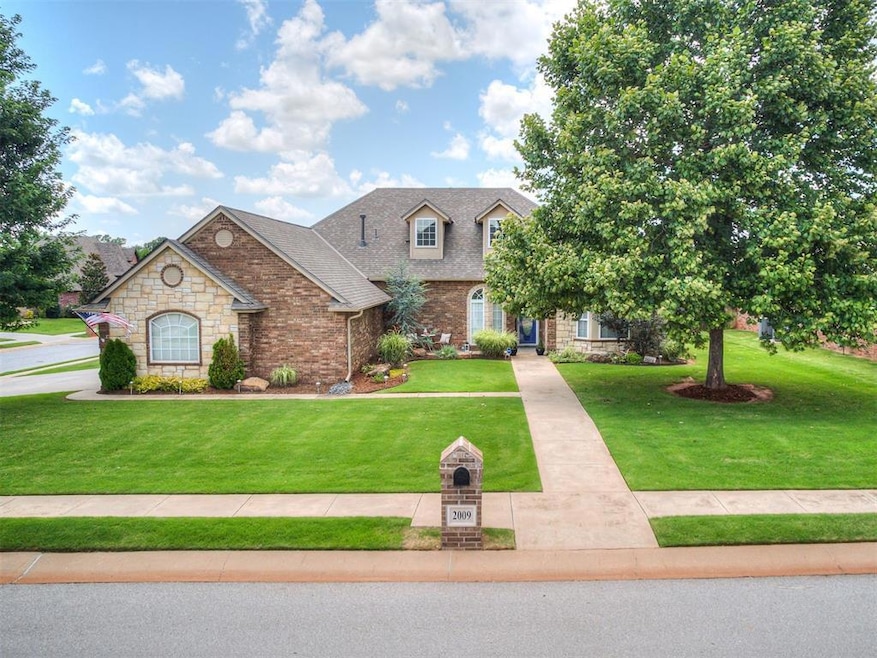
2009 Pembroke Ln Edmond, OK 73003
Thomas Trails NeighborhoodHighlights
- Traditional Architecture
- Wood Flooring
- Covered patio or porch
- John Ross Elementary School Rated A
- Corner Lot
- 3 Car Attached Garage
About This Home
As of August 2025Welcome to your next home, move-in ready in a gated Edmond community with unbeatable convenience. This well-cared-for property features 4 true bedrooms, offering plenty of space for family, guests, or a home office setup. The thoughtfully designed layout includes an open-concept living area with a cozy fireplace, crown molding, and great natural light, perfect for both everyday living and entertaining.
The kitchen boasts ample counterspace and overlooks the spacious living and dining areas. The primary suite includes a large walk-in closet and a private en-suite bath with dual vanities, a soaking tub, and separate shower. Throughout the home, you'll find ample storage, from generous closet space to built-ins and a functional laundry room.
Recent updates include a brand new roof and garage doors, ensuring peace of mind and updated curb appeal. Enjoy relaxing on the covered back patio, and take advantage of being just minutes from shops, restaurants, and everyday essentials. Served by highly rated Edmond schools, this home checks all the boxes for space, comfort, and location.
Home Details
Home Type
- Single Family
Est. Annual Taxes
- $3,938
Year Built
- Built in 2008
Lot Details
- 0.3 Acre Lot
- Corner Lot
HOA Fees
- $67 Monthly HOA Fees
Parking
- 3 Car Attached Garage
Home Design
- Traditional Architecture
- Slab Foundation
- Brick Frame
- Composition Roof
Interior Spaces
- 2,405 Sq Ft Home
- 1-Story Property
- Ceiling Fan
- Gas Log Fireplace
- Window Treatments
- Laundry Room
Kitchen
- Dishwasher
- Disposal
Flooring
- Wood
- Carpet
Bedrooms and Bathrooms
- 4 Bedrooms
Outdoor Features
- Covered patio or porch
Schools
- John Ross Elementary School
- Cheyenne Middle School
- North High School
Utilities
- Central Heating and Cooling System
- Water Heater
Community Details
- Association fees include gated entry, maintenance common areas, pool, rec facility
- Mandatory home owners association
Listing and Financial Details
- Legal Lot and Block 006 / 011
Ownership History
Purchase Details
Home Financials for this Owner
Home Financials are based on the most recent Mortgage that was taken out on this home.Purchase Details
Home Financials for this Owner
Home Financials are based on the most recent Mortgage that was taken out on this home.Purchase Details
Similar Homes in Edmond, OK
Home Values in the Area
Average Home Value in this Area
Purchase History
| Date | Type | Sale Price | Title Company |
|---|---|---|---|
| Warranty Deed | $275,000 | Capitol Abstract & Title Co | |
| Special Warranty Deed | $260,000 | The Oklahoma City Abs & Titl | |
| Warranty Deed | $68,000 | The Oklahoma City Abstract & |
Mortgage History
| Date | Status | Loan Amount | Loan Type |
|---|---|---|---|
| Open | $75,000 | New Conventional | |
| Open | $234,400 | New Conventional | |
| Closed | $252,313 | New Conventional | |
| Previous Owner | $225,290 | FHA |
Property History
| Date | Event | Price | Change | Sq Ft Price |
|---|---|---|---|---|
| 08/08/2025 08/08/25 | Sold | $385,000 | 0.0% | $160 / Sq Ft |
| 07/16/2025 07/16/25 | Pending | -- | -- | -- |
| 07/10/2025 07/10/25 | For Sale | $385,000 | +40.0% | $160 / Sq Ft |
| 05/30/2014 05/30/14 | Sold | $275,000 | -1.8% | $114 / Sq Ft |
| 04/28/2014 04/28/14 | Pending | -- | -- | -- |
| 04/23/2014 04/23/14 | For Sale | $279,900 | -- | $116 / Sq Ft |
Tax History Compared to Growth
Tax History
| Year | Tax Paid | Tax Assessment Tax Assessment Total Assessment is a certain percentage of the fair market value that is determined by local assessors to be the total taxable value of land and additions on the property. | Land | Improvement |
|---|---|---|---|---|
| 2024 | $3,938 | $39,665 | $6,818 | $32,847 |
| 2023 | $3,938 | $37,776 | $6,740 | $31,036 |
| 2022 | $3,765 | $35,978 | $7,196 | $28,782 |
| 2021 | $3,569 | $34,265 | $7,507 | $26,758 |
| 2020 | $3,694 | $35,048 | $8,090 | $26,958 |
| 2019 | $3,535 | $33,379 | $7,827 | $25,552 |
| 2018 | $3,387 | $31,790 | $0 | $0 |
| 2017 | $3,372 | $31,790 | $8,151 | $23,639 |
| 2016 | $3,300 | $31,183 | $6,892 | $24,291 |
| 2015 | $3,296 | $31,183 | $6,892 | $24,291 |
| 2014 | $3,140 | $29,743 | $6,892 | $22,851 |
Agents Affiliated with this Home
-

Seller's Agent in 2025
Tristan Edge
CENTURY 21 Judge Fite Company
(405) 590-8535
2 in this area
129 Total Sales
-

Buyer's Agent in 2025
Michele Ezell
HomeSmart Stellar Realty
(405) 833-0353
1 in this area
29 Total Sales
-

Seller's Agent in 2014
Dan Markus
CENTURY 21 Judge Fite Company
(405) 414-4740
1 in this area
72 Total Sales
-

Buyer's Agent in 2014
Matt Smith
Metro First Realty
(405) 473-6288
18 Total Sales
Map
Source: MLSOK
MLS Number: 1179763
APN: 207811510
- 2101 New Brook Dr
- 0 Covell Village Dr
- 2101 N Kelly Ave
- 1713 Apian Way
- 1723 Grey Hawk Rd
- 1416 Glenolde Place
- 1813 Richard Dr
- 1729 Dena Dr
- 1801 Del Simmons Dr
- 605 Harrier Hawk
- 1912 Dena Dr
- 625 Jasmine Place
- 400 Ryan Way
- 1825 Pinnacle Ln
- 1804 Saint Christopher Dr
- 1621 Park View Place
- 2311 Washita Trail
- 1717 Park View Place
- 434 Donner Trail
- 2216 Pine View Terrace






