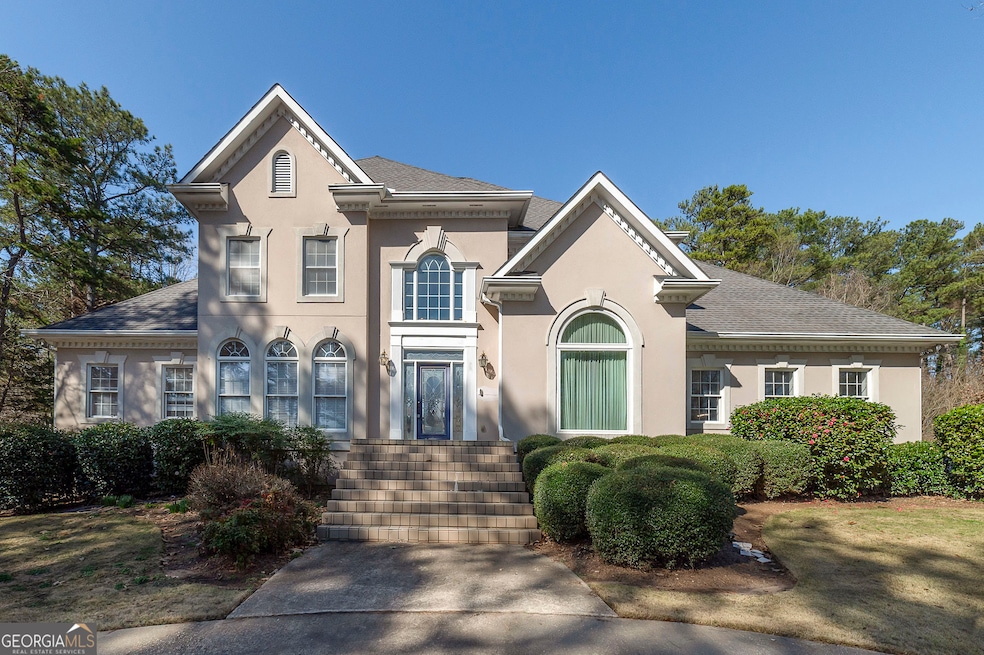
$385,000
- 5 Beds
- 3 Baths
- 4,573 Sq Ft
- 1172 Faulkner Way
- Jonesboro, GA
*** *******Motivated Seller Relocating*************** *****Offering Paint Allowance & closing Concession***** Sprawling 5-Bedroom Beauty in the Heart of Jonesboro - Must Sell! Welcome to this expansive 5-bedroom, 3 full-bathroom home offering a remarkable 4,573 square feet of elegant living space, nestled in the vibrant heart of Jonesboro. The layout is thoughtfully designed for comfort,
Latrice Mitchell RE/MAX Advantage
