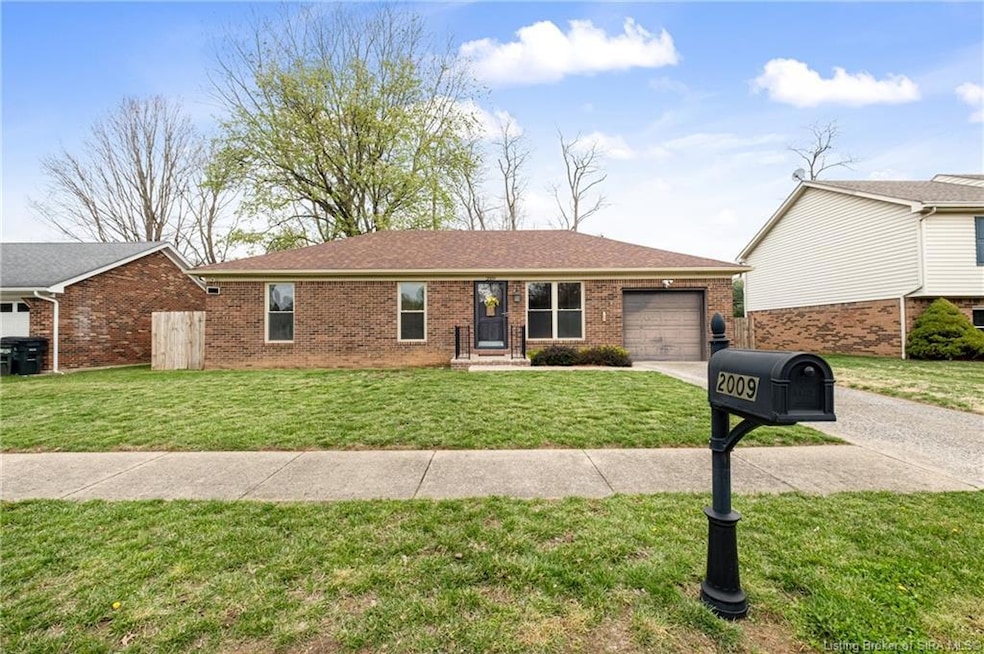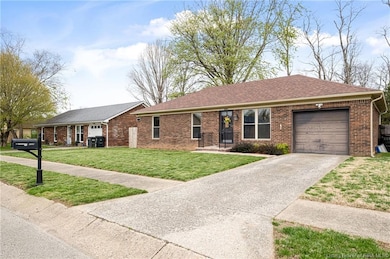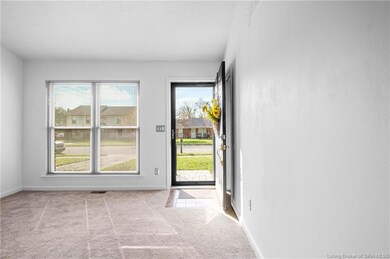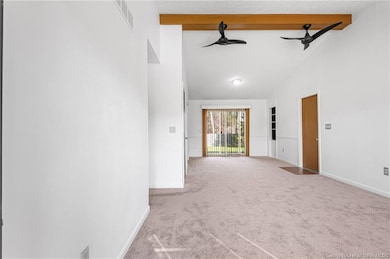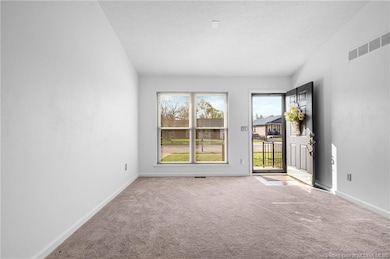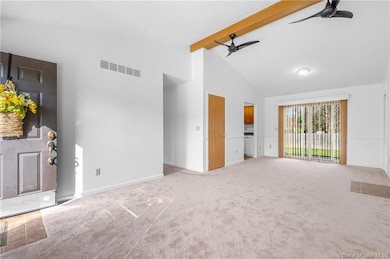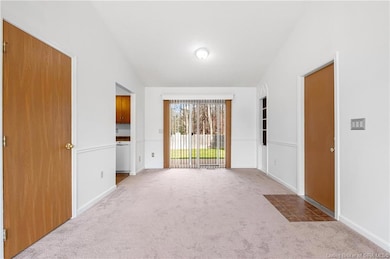
2009 Rudie Dr Jeffersonville, IN 47130
Highlights
- Fenced Yard
- Built-in Bookshelves
- Forced Air Heating and Cooling System
- 1 Car Attached Garage
- 1-Story Property
- 2-minute walk to Perrin Family Park
About This Home
As of June 2025BACK ON MARKET DUE TO BUYER'S FINANCING! Welcome home to 2009 Rudie Dr! Whether it is your first home, next home, investment home or forever home- you are sure to want to call this one 'home'! Conveniently located in the heart of Jeffersonville, this all brick ranch has so much to offer! Upon entering, you will greeted by a spacious living room with vaulted ceiling, open to the dining area. The kitchen is equipped with plenty of cabinet and counter space. Down the hall, you will find your HUGE primary bedroom with ensuite and FOUR closets! This room could easily be divided into two separate bedrooms for those who prefer. You will also find a second bedroom and second full bathroom. Downstairs, you will find an additional bonus room that, with a few personal touches- could be used as a third bedroom, home office, craft room, play room and more! You will also find a large recreation and workshop/utility room. The basement also walks up to the 1 car garage- perfect for those who enjoy their projects! The backyard is fenced in and ready for entertaining. If that wasn't enough- you will find comfort in knowing that your roof and HVAC system are under 3 years old! Schedule your showing today! This beauty is ready for a new owner to make the best of memories here!
Home Details
Home Type
- Single Family
Est. Annual Taxes
- $1,983
Year Built
- Built in 1989
Lot Details
- 7,244 Sq Ft Lot
- Fenced Yard
Parking
- 1 Car Attached Garage
Interior Spaces
- 1,206 Sq Ft Home
- 1-Story Property
- Built-in Bookshelves
Kitchen
- Oven or Range
- Microwave
- Dishwasher
Bedrooms and Bathrooms
- 2 Bedrooms
- 2 Full Bathrooms
Partially Finished Basement
- Basement Fills Entire Space Under The House
- Walk-Up Access
Utilities
- Forced Air Heating and Cooling System
- Electric Water Heater
Listing and Financial Details
- Assessor Parcel Number 20000900100
Similar Homes in Jeffersonville, IN
Home Values in the Area
Average Home Value in this Area
Property History
| Date | Event | Price | Change | Sq Ft Price |
|---|---|---|---|---|
| 06/27/2025 06/27/25 | Sold | $225,000 | 0.0% | $187 / Sq Ft |
| 05/27/2025 05/27/25 | Pending | -- | -- | -- |
| 05/23/2025 05/23/25 | For Sale | $225,000 | 0.0% | $187 / Sq Ft |
| 05/14/2025 05/14/25 | Pending | -- | -- | -- |
| 05/09/2025 05/09/25 | For Sale | $225,000 | 0.0% | $187 / Sq Ft |
| 04/05/2025 04/05/25 | Pending | -- | -- | -- |
| 04/04/2025 04/04/25 | For Sale | $225,000 | -- | $187 / Sq Ft |
Tax History Compared to Growth
Tax History
| Year | Tax Paid | Tax Assessment Tax Assessment Total Assessment is a certain percentage of the fair market value that is determined by local assessors to be the total taxable value of land and additions on the property. | Land | Improvement |
|---|---|---|---|---|
| 2024 | $2,017 | $199,000 | $34,700 | $164,300 |
| 2023 | $2,017 | $198,300 | $25,700 | $172,600 |
| 2022 | $1,589 | $158,900 | $25,700 | $133,200 |
| 2021 | $1,470 | $147,000 | $19,300 | $127,700 |
| 2020 | $1,337 | $130,300 | $16,100 | $114,200 |
| 2019 | $1,281 | $124,700 | $16,100 | $108,600 |
| 2018 | $1,269 | $123,500 | $16,100 | $107,400 |
| 2017 | $1,164 | $113,000 | $16,100 | $96,900 |
| 2016 | $1,110 | $110,200 | $16,100 | $94,100 |
| 2014 | $966 | $111,500 | $16,100 | $95,400 |
| 2013 | -- | $108,400 | $16,100 | $92,300 |
Agents Affiliated with this Home
-
Becca Bottomley

Seller's Agent in 2025
Becca Bottomley
(502) 551-2299
3 in this area
146 Total Sales
-
John Davis
J
Buyer's Agent in 2025
John Davis
Green Tree Real Estate Services
(812) 972-4507
12 in this area
111 Total Sales
Map
Source: Southern Indiana REALTORS® Association
MLS Number: 202506900
APN: 10-20-00-301-874.000-010
- 4242 Recreation Way
- 2009 E 8th St
- 411 Huston Dr
- 723 Martha Ave
- 204 Cherokee Dr
- 726 Goyne Dr
- 2086 Aster Dr
- 2084 Aster Dr
- 2085 Aster Dr
- 2087 Aster Dr
- 607 Chippewa Dr
- 1019 Kehoe Ln
- 122 Hertzsch Rd
- 1029 Avondale Ct
- 1626 Kehoe Ln
- 38 Carlotia Dr
- 45 Arctic Springs Rd
- 4 Cedargrove Ln
- 1620 E 8th St
- 2819 Utica Pike
