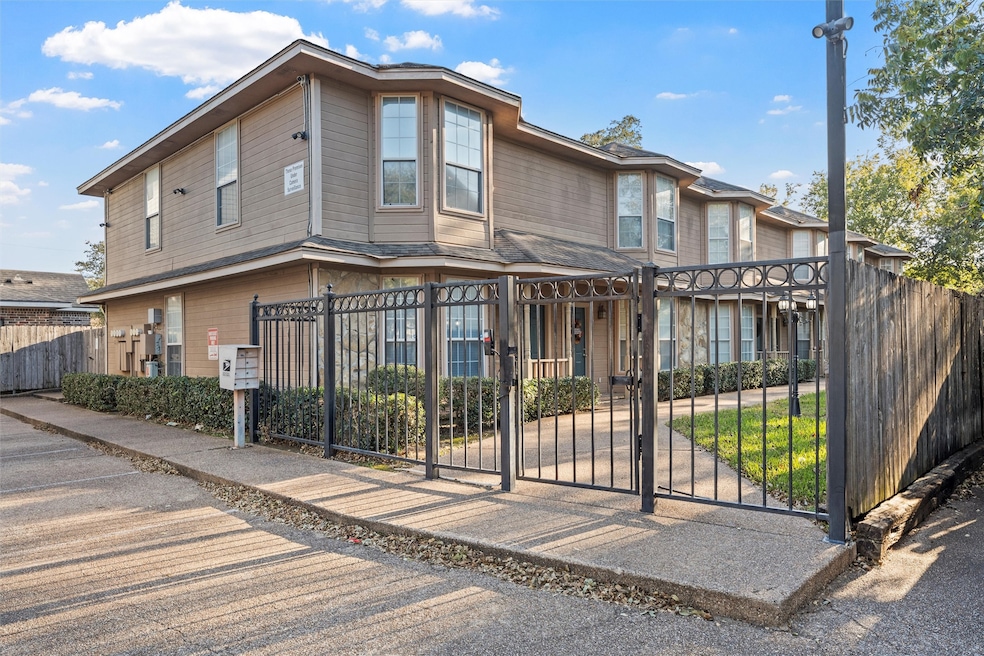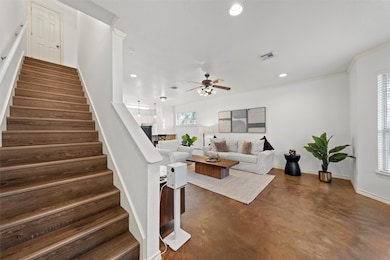2009 S 10th St Unit 6 Waco, TX 76706
Baylor NeighborhoodEstimated payment $1,931/month
Highlights
- Gated Community
- Fenced Yard
- Patio
- Traditional Architecture
- Built-In Features
- Security Gate
About This Home
Move-in ready and low-maintenance, this two-story condo sits in a gated community of only six units and is strategically positioned at the end of the complex backing up to the shared green space. Located within walking distance of Baylor University, it’s a convenient choice for parents, investors, or anyone wanting to live in the Baylor bubble. The first floor offers an open layout connecting the spacious living room, dining area, and kitchen, along with a convenient half bath. The kitchen fridge and the in-unit washer and dryer all convey with the sale. Both upstairs and downstairs have been freshly painted and updated with new light fixtures. Flooring includes stained concrete on the main level, new luxury vinyl plank on the stairs, and new carpet in the bedrooms. Upstairs, you’ll find two well-sized bedrooms, each with a large closet and its own ensuite bathroom. An enclosed private back porch offers additional space to relax or entertain. A standout opportunity in a small gated setting with strong rental appeal and a prime location near campus.
Property Details
Home Type
- Condominium
Est. Annual Taxes
- $5,162
Year Built
- Built in 2001
HOA Fees
- $210 Monthly HOA Fees
Parking
- Common or Shared Parking
Home Design
- Traditional Architecture
- Brick Exterior Construction
- Slab Foundation
Interior Spaces
- 1,353 Sq Ft Home
- 2-Story Property
- Built-In Features
- Security Gate
- Washer
Kitchen
- Electric Oven
- Electric Range
- Microwave
- Dishwasher
Flooring
- Carpet
- Concrete
- Luxury Vinyl Plank Tile
Bedrooms and Bathrooms
- 2 Bedrooms
Schools
- South Waco Elementary School
- University High School
Utilities
- Central Heating and Cooling System
- Electric Water Heater
Additional Features
- Patio
- Fenced Yard
Listing and Financial Details
- Legal Lot and Block 6 / 28
- Assessor Parcel Number 480016010006000
Community Details
Overview
- Association fees include management, ground maintenance
- Triliji Association
- Bagby 10 Nantucket Square Condo Subdivision
Security
- Gated Community
Map
Home Values in the Area
Average Home Value in this Area
Tax History
| Year | Tax Paid | Tax Assessment Tax Assessment Total Assessment is a certain percentage of the fair market value that is determined by local assessors to be the total taxable value of land and additions on the property. | Land | Improvement |
|---|---|---|---|---|
| 2025 | $4,509 | $229,600 | $78,930 | $150,670 |
| 2024 | $4,509 | $199,900 | $72,350 | $127,550 |
| 2023 | $4,482 | $199,900 | $72,350 | $127,550 |
| 2022 | $5,032 | $199,900 | $72,350 | $127,550 |
| 2021 | $4,185 | $157,420 | $65,780 | $91,640 |
| 2020 | $3,622 | $133,570 | $65,780 | $67,790 |
| 2019 | $3,671 | $130,490 | $65,780 | $64,710 |
| 2018 | $3,625 | $127,560 | $65,780 | $61,780 |
| 2017 | $3,383 | $118,680 | $39,470 | $79,210 |
| 2016 | $3,466 | $121,580 | $32,890 | $88,690 |
| 2015 | $3,402 | $118,600 | $26,310 | $92,290 |
| 2014 | $3,402 | $120,900 | $26,310 | $94,590 |
Property History
| Date | Event | Price | List to Sale | Price per Sq Ft |
|---|---|---|---|---|
| 11/17/2025 11/17/25 | For Sale | $244,900 | -- | $181 / Sq Ft |
Purchase History
| Date | Type | Sale Price | Title Company |
|---|---|---|---|
| Deed | -- | None Listed On Document | |
| Vendors Lien | -- | None Available | |
| Vendors Lien | -- | First American Title Company |
Mortgage History
| Date | Status | Loan Amount | Loan Type |
|---|---|---|---|
| Open | $186,000 | New Conventional | |
| Previous Owner | $96,000 | New Conventional |
Source: North Texas Real Estate Information Systems (NTREIS)
MLS Number: 21112057
APN: 48-001601-000600-0
- 2211/2219 Daughtrey Ave
- 1915 S 10th St Unit 104A
- 2016 S 11th St
- 1906 S 11th St
- 1911 S 11th St
- 2114 S 11th St
- 911 Ivy Ave
- 2004 S 9th St
- 2040 S 9th St
- 2011 S 8th St
- 1800 S 10th St
- 1815 S 12th St
- 2011 S 7th St Unit 3
- 2103 S 7th St
- 1219 Wood Ave
- 924 Oakwood Ave
- 1801 S 8th St
- 1915 S 7th St
- 1116 Oakwood Ave
- 1009 Primrose Dr
- 2004 S 9th St
- 2011 S 7th St Unit 6B
- 1701 S 12th St
- 1317 Wood Ave
- 1305 Bagby Ave
- 1909 S 14th St
- 2001 S 5th St
- 600 Bagby Ave
- 600 Bagby Ave Unit 4C
- 1912 S 5th St
- 1500 James Ave
- 1421 S 12th St
- 1326 Park Ave
- 1334 Park Ave
- 1214 Baylor Ave Unit 212
- 1214 Baylor Ave Unit 102
- 1337 S 11th St
- 1226 Baylor Ave Unit 101
- 1226 Baylor Ave Unit 120
- 909 Baylor Ave







