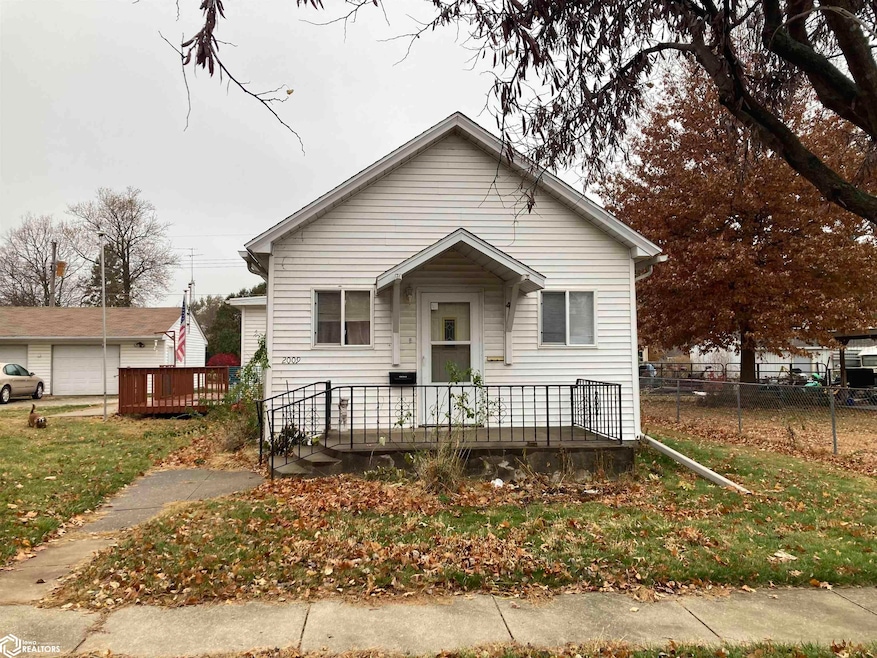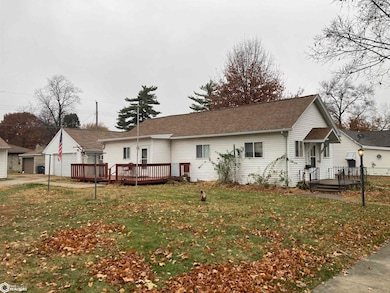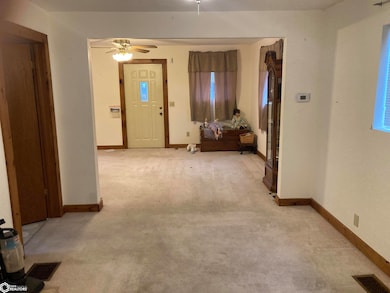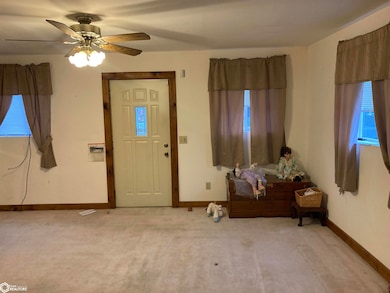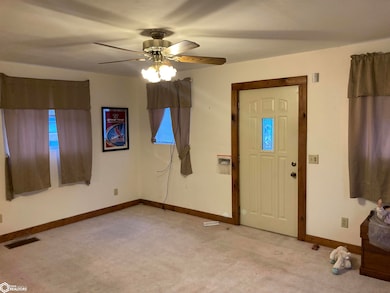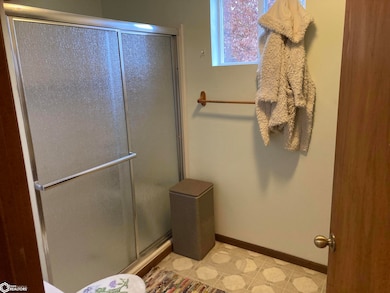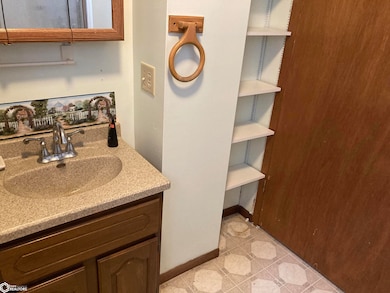2009 S Central Ave Burlington, IA 52601
Estimated payment $714/month
1
Bed
1
Bath
824
Sq Ft
$139
Price per Sq Ft
About This Home
Very spacious yard with this 1 bedroom 1 full bath ranch home. Spacious living room and dining room. There is possibility of 2nd bedroom on main floor; laundry room main floor could be used as another bedroom. Eat in kitchen has extra cabinets and ample countertop space for your kitchen appliances. Home has TWO DETACHED GARAGES. 1ST GARAGE is 24 feet by 24 feet. 2ND GARAGE 30 feet by 26 feet.
Home Details
Home Type
- Single Family
Est. Annual Taxes
- $1,278
Year Built
- Built in 1900
Parking
- 4
Additional Features
- Laundry Room
- Brick Basement
- Lot Dimensions are 80x112
- Forced Air Heating System
Map
Create a Home Valuation Report for This Property
The Home Valuation Report is an in-depth analysis detailing your home's value as well as a comparison with similar homes in the area
Home Values in the Area
Average Home Value in this Area
Tax History
| Year | Tax Paid | Tax Assessment Tax Assessment Total Assessment is a certain percentage of the fair market value that is determined by local assessors to be the total taxable value of land and additions on the property. | Land | Improvement |
|---|---|---|---|---|
| 2025 | $1,278 | $105,500 | $11,600 | $93,900 |
| 2024 | $1,278 | $98,100 | $11,600 | $86,500 |
| 2023 | $1,402 | $98,100 | $11,600 | $86,500 |
| 2022 | $1,422 | $82,200 | $11,600 | $70,600 |
| 2021 | $1,422 | $82,200 | $11,600 | $70,600 |
| 2020 | $1,520 | $82,200 | $11,600 | $70,600 |
| 2019 | $1,480 | $82,200 | $11,600 | $70,600 |
| 2018 | $1,476 | $76,100 | $14,700 | $61,400 |
| 2017 | $1,464 | $73,900 | $0 | $0 |
| 2016 | $1,408 | $73,900 | $0 | $0 |
| 2015 | $1,408 | $73,900 | $0 | $0 |
| 2014 | $1,428 | $52,600 | $0 | $0 |
Source: Public Records
Property History
| Date | Event | Price | List to Sale | Price per Sq Ft |
|---|---|---|---|---|
| 11/20/2025 11/20/25 | For Sale | $114,900 | -- | $139 / Sq Ft |
Source: NoCoast MLS
Purchase History
| Date | Type | Sale Price | Title Company |
|---|---|---|---|
| Quit Claim Deed | -- | None Listed On Document | |
| Quit Claim Deed | -- | None Listed On Document | |
| Quit Claim Deed | -- | None Available | |
| Quit Claim Deed | -- | None Available | |
| Deed | -- | -- | |
| Deed | -- | Skip | |
| Warranty Deed | $80,000 | None Available |
Source: Public Records
Mortgage History
| Date | Status | Loan Amount | Loan Type |
|---|---|---|---|
| Previous Owner | $74,400 | New Conventional |
Source: Public Records
Source: NoCoast MLS
MLS Number: NOC6333871
APN: 16-08-408-019
Nearby Homes
- 1902 S 10th St
- 1913 S 15th St
- 1620 S 12th St
- 1605 S Central Ave
- 2213 Cherokee St
- 801 Denmark St
- 613 Dunham St
- 1506 S 10th St
- 1821 Summer St
- 0 155th St
- 1504 S 14th St
- 1315 Acres St
- 1912 Whittier St
- 2202 Miller St
- 1309 S 10th St
- 512 Barret St
- 1302 S 14th St
- 155 Windsor Cir
- 1904 Delmar St
- 724 Louisa St
- 1417 1/2 S 12th St Unit Cottage House
- 301 Bel Aire Ct
- 1609 Pine St
- 2917 Madison Ave
- 1204 Koestner St Unit 2
- 1404 Grove St
- 603 Summer St
- 206 Locust St Unit 11
- 531 S Central Ave Unit 525
- 100-122 N 4th St
- 424 N 3rd St
- 3100 Market St
- 4051 West Ave
- 1406 Corse St
- 1841 1/2 Highland Ave Unit 1841 Highland
- 701 E Pennington St
- 2213 N Roosevelt Ave
- 813 W van Weiss Blvd
- 517 Vernon St
- 514 Layne Dr Unit 1
