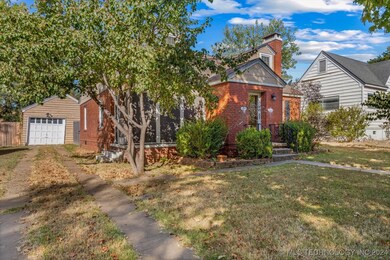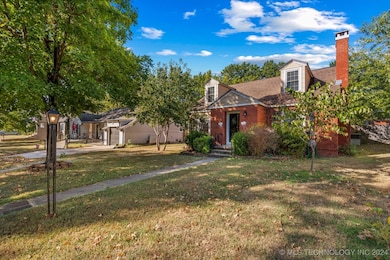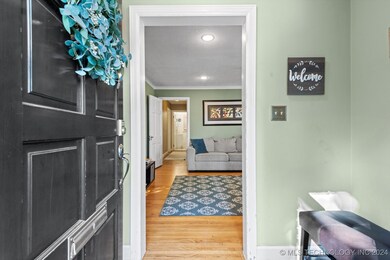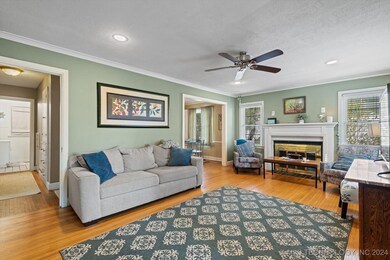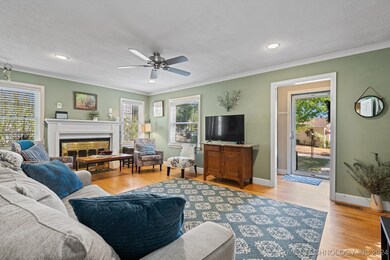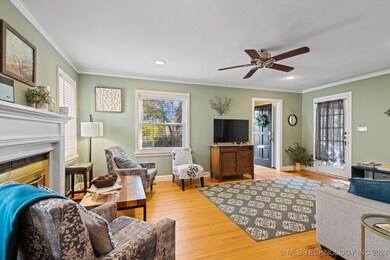
2009 S Osage Ave Bartlesville, OK 74003
Highlights
- Wood Flooring
- High Ceiling
- Enclosed patio or porch
- Central Middle School Rated A-
- No HOA
- Bungalow
About This Home
As of January 20254 bedroom 1 bath brick home. 2 bedrooms up and 2 bedrooms down. Detached garage, shed and large privacy fenced back yard. Home has been a functioning Bnb for 6 years. Furniture is negotiable. New dishwasher. Replacement windows. Hardwood floors throughout most of the home. Lovely screened in porch. Pex plumbing installed in house and water line to street has been replaced. Roof will be replaced before closing.
Home Details
Home Type
- Single Family
Est. Annual Taxes
- $1,453
Year Built
- Built in 1940
Lot Details
- 7,700 Sq Ft Lot
- East Facing Home
- Property is Fully Fenced
- Privacy Fence
Parking
- 1 Car Garage
Home Design
- Bungalow
- Wood Frame Construction
- Fiberglass Roof
- Asphalt
Interior Spaces
- 1,746 Sq Ft Home
- High Ceiling
- Ceiling Fan
- Gas Log Fireplace
- Vinyl Clad Windows
- Crawl Space
- Electric Dryer Hookup
Kitchen
- Electric Oven
- Electric Range
- Stove
- Laminate Countertops
Flooring
- Wood
- Carpet
- Tile
Bedrooms and Bathrooms
- 4 Bedrooms
- 1 Full Bathroom
Outdoor Features
- Enclosed patio or porch
- Outdoor Storage
Schools
- Kane Elementary School
- Central Middle School
- Bartlesville High School
Utilities
- Zoned Heating and Cooling
- Heating System Uses Gas
- Gas Water Heater
Community Details
- No Home Owners Association
- South View Subdivision
Ownership History
Purchase Details
Home Financials for this Owner
Home Financials are based on the most recent Mortgage that was taken out on this home.Purchase Details
Home Financials for this Owner
Home Financials are based on the most recent Mortgage that was taken out on this home.Purchase Details
Home Financials for this Owner
Home Financials are based on the most recent Mortgage that was taken out on this home.Purchase Details
Purchase Details
Purchase Details
Similar Homes in the area
Home Values in the Area
Average Home Value in this Area
Purchase History
| Date | Type | Sale Price | Title Company |
|---|---|---|---|
| Warranty Deed | $140,000 | Old Republic National Title | |
| Warranty Deed | $92,000 | -- | |
| Warranty Deed | $86,500 | None Available | |
| Deed | $74,000 | -- | |
| Warranty Deed | $55,000 | -- | |
| Deed | $50,000 | -- |
Mortgage History
| Date | Status | Loan Amount | Loan Type |
|---|---|---|---|
| Previous Owner | $85,000 | New Conventional | |
| Previous Owner | $86,500 | New Conventional |
Property History
| Date | Event | Price | Change | Sq Ft Price |
|---|---|---|---|---|
| 07/17/2025 07/17/25 | Pending | -- | -- | -- |
| 06/28/2025 06/28/25 | Price Changed | $180,000 | +2.9% | $103 / Sq Ft |
| 06/28/2025 06/28/25 | For Sale | $175,000 | 0.0% | $100 / Sq Ft |
| 06/03/2025 06/03/25 | Pending | -- | -- | -- |
| 05/17/2025 05/17/25 | For Sale | $175,000 | +25.0% | $100 / Sq Ft |
| 01/31/2025 01/31/25 | Sold | $140,000 | -16.4% | $80 / Sq Ft |
| 01/15/2025 01/15/25 | Pending | -- | -- | -- |
| 01/08/2025 01/08/25 | Price Changed | $167,500 | -0.9% | $96 / Sq Ft |
| 12/02/2024 12/02/24 | For Sale | $169,000 | +20.7% | $97 / Sq Ft |
| 11/04/2024 11/04/24 | Off Market | $140,000 | -- | -- |
| 10/03/2024 10/03/24 | For Sale | $169,000 | +83.7% | $97 / Sq Ft |
| 01/10/2014 01/10/14 | Sold | $92,000 | -9.8% | $52 / Sq Ft |
| 09/23/2013 09/23/13 | Pending | -- | -- | -- |
| 09/23/2013 09/23/13 | For Sale | $102,000 | -- | $58 / Sq Ft |
Tax History Compared to Growth
Tax History
| Year | Tax Paid | Tax Assessment Tax Assessment Total Assessment is a certain percentage of the fair market value that is determined by local assessors to be the total taxable value of land and additions on the property. | Land | Improvement |
|---|---|---|---|---|
| 2024 | $1,539 | $12,816 | $1,200 | $11,616 |
| 2023 | $1,539 | $12,206 | $1,200 | $11,006 |
| 2022 | $1,392 | $11,624 | $1,200 | $10,424 |
| 2021 | $1,365 | $11,624 | $1,200 | $10,424 |
| 2020 | $1,396 | $11,624 | $1,200 | $10,424 |
| 2019 | $1,394 | $11,602 | $1,200 | $10,402 |
| 2018 | $1,321 | $11,050 | $1,200 | $9,850 |
| 2017 | $1,352 | $11,050 | $1,200 | $9,850 |
| 2016 | $1,269 | $11,050 | $1,200 | $9,850 |
| 2015 | $1,288 | $11,050 | $1,200 | $9,850 |
| 2014 | $1,126 | $10,690 | $1,091 | $9,599 |
Agents Affiliated with this Home
-
Patty Contreras

Seller's Agent in 2025
Patty Contreras
Shyft Real Estate LLC
(918) 902-3133
7 in this area
234 Total Sales
-
Pam Carter

Seller's Agent in 2025
Pam Carter
McGraw, REALTORS
(918) 695-1697
24 in this area
76 Total Sales
-
Brooke Hiemstra
B
Buyer's Agent in 2025
Brooke Hiemstra
Chinowth & Cohen
(918) 440-0179
1 in this area
1 Total Sale
-
Patricia Contreras
P
Buyer's Agent in 2025
Patricia Contreras
Shyft Real Estate LLC
(539) 777-8568
3 in this area
14 Total Sales
-
Barbara Senn

Seller's Agent in 2014
Barbara Senn
RE/MAX Results
(918) 335-3833
24 in this area
31 Total Sales
Map
Source: MLS Technology
MLS Number: 2434938
APN: 0020555
- 1936 S Johnstone Ave
- 2074 S Osage Ave
- 1915 S Dewey Ave
- 2096 S Osage Ave
- 2076 Southview Ave
- 215 E 18th St
- 1724 Cherokee Place
- 1921 S Santa fe Place
- 1629 S Dewey Ave
- 1655 Cherokee Place
- 512 W 20th St
- 313 E 23rd St
- 526 E 16th St
- 1433 S Dewey Ave
- 1525 Pecan Place
- 1415 S Osage Ave
- 1413 S Johnstone Ave
- 1562 S Hickory Ave
- 1400 Hillcrest Dr
- 1460 S Maple Ave

