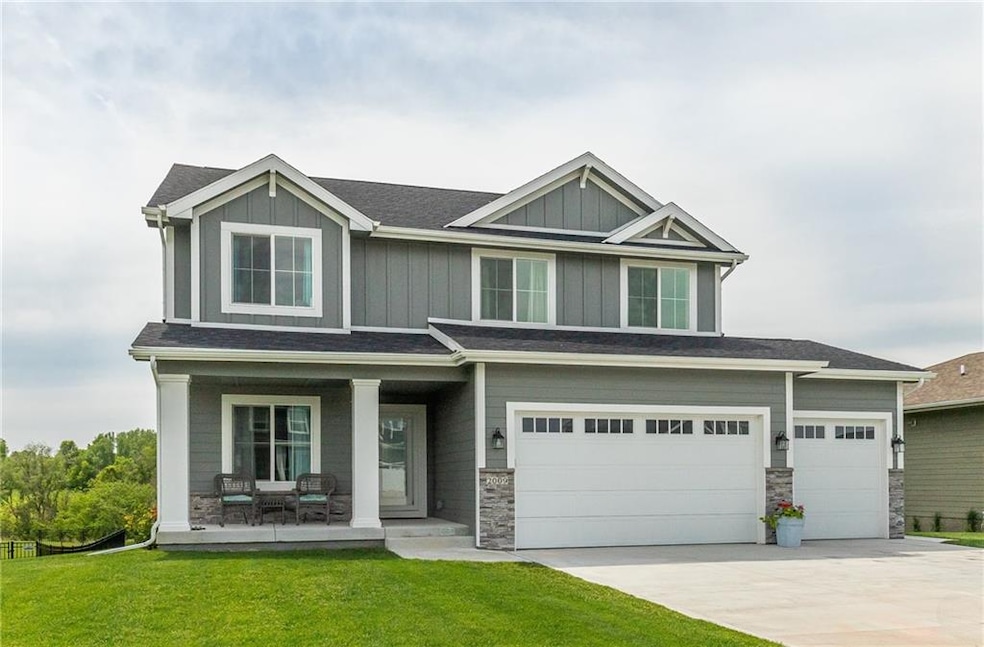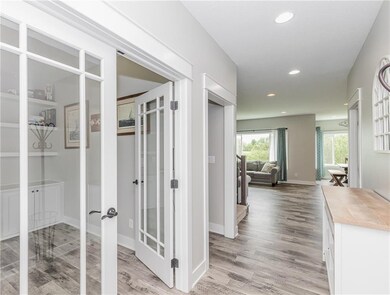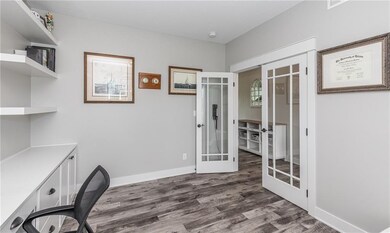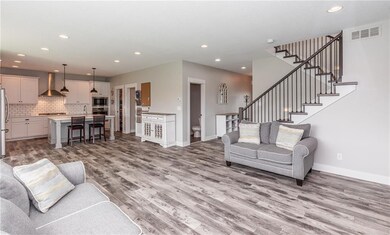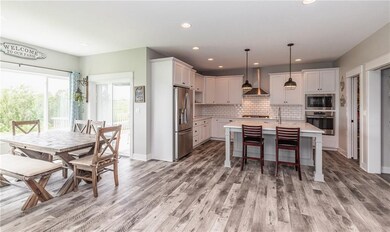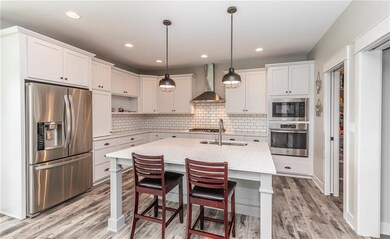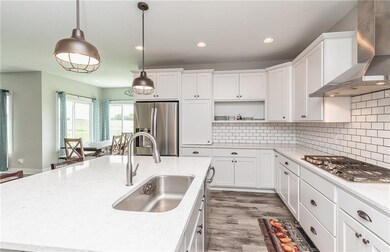
2009 Serenity Cir Norwalk, IA 50211
Warren County NeighborhoodHighlights
- 0.63 Acre Lot
- No HOA
- Shades
- Mud Room
- Den
- Wet Bar
About This Home
As of August 2020This stunning 2 story home with a 3 car garage is better than new with all the custom upgrades! At almost 3,400 sq ft of finish & on .63 acres your family will have plenty of room to grow & play! The beautiful kitchen is a dream for the chef of the house with the extra large island, gas stove, & plenty of storage. You ll love the walk-in pantry, extended dining area, & living room with fireplace. Enjoy the covered deck that overlooks the tree lined backyard & neighboring pond. A spacious office finishes off the main level. Upstairs is the oversized master bedroom with walk-in closet & custom bathroom. You will think you’re at spa in the luxury walk-in shower & tub combination! This level also has 3 other bedrooms, the laundry room, & another full bathroom. The walk-out basement features a family room, the 5th bedroom, full bathroom, wet bar with full refrigerator, & a large storage room. You must see this home to appreciate all the extras that will wow you! Schedule your showing today!
Home Details
Home Type
- Single Family
Est. Annual Taxes
- $9,158
Year Built
- Built in 2018
Lot Details
- 0.63 Acre Lot
- Property has an invisible fence for dogs
Home Design
- Asphalt Shingled Roof
- Cement Board or Planked
Interior Spaces
- 2,576 Sq Ft Home
- 2-Story Property
- Wet Bar
- Gas Fireplace
- Shades
- Drapes & Rods
- Mud Room
- Family Room Downstairs
- Dining Area
- Den
- Finished Basement
- Walk-Out Basement
Kitchen
- Built-In Oven
- Stove
- Cooktop
- Microwave
- Dishwasher
Flooring
- Carpet
- Laminate
- Tile
Bedrooms and Bathrooms
Laundry
- Laundry on upper level
- Dryer
- Washer
Parking
- 3 Car Attached Garage
- Driveway
Outdoor Features
- Covered Deck
- Patio
Utilities
- Forced Air Heating and Cooling System
Community Details
- No Home Owners Association
- Built by Orton
Listing and Financial Details
- Assessor Parcel Number 63233010390
Ownership History
Purchase Details
Home Financials for this Owner
Home Financials are based on the most recent Mortgage that was taken out on this home.Purchase Details
Home Financials for this Owner
Home Financials are based on the most recent Mortgage that was taken out on this home.Purchase Details
Home Financials for this Owner
Home Financials are based on the most recent Mortgage that was taken out on this home.Similar Homes in the area
Home Values in the Area
Average Home Value in this Area
Purchase History
| Date | Type | Sale Price | Title Company |
|---|---|---|---|
| Warranty Deed | $492,000 | None Available | |
| Warranty Deed | $484,500 | None Available | |
| Warranty Deed | $92,000 | None Available |
Mortgage History
| Date | Status | Loan Amount | Loan Type |
|---|---|---|---|
| Open | $440,000 | New Conventional | |
| Previous Owner | $474,500 | VA | |
| Previous Owner | $476,421 | VA | |
| Previous Owner | $386,750 | Future Advance Clause Open End Mortgage |
Property History
| Date | Event | Price | Change | Sq Ft Price |
|---|---|---|---|---|
| 08/05/2020 08/05/20 | Sold | $491,750 | -4.0% | $191 / Sq Ft |
| 08/05/2020 08/05/20 | Pending | -- | -- | -- |
| 02/28/2020 02/28/20 | For Sale | $512,000 | +5.7% | $199 / Sq Ft |
| 10/17/2018 10/17/18 | Sold | $484,202 | +6.4% | $192 / Sq Ft |
| 10/10/2018 10/10/18 | Pending | -- | -- | -- |
| 04/10/2018 04/10/18 | For Sale | $455,014 | -- | $181 / Sq Ft |
Tax History Compared to Growth
Tax History
| Year | Tax Paid | Tax Assessment Tax Assessment Total Assessment is a certain percentage of the fair market value that is determined by local assessors to be the total taxable value of land and additions on the property. | Land | Improvement |
|---|---|---|---|---|
| 2024 | $9,158 | $572,000 | $97,600 | $474,400 |
| 2023 | $9,070 | $572,000 | $97,600 | $474,400 |
| 2022 | $8,912 | $405,500 | $97,600 | $307,900 |
| 2021 | $8,912 | $399,700 | $97,600 | $302,100 |
| 2020 | $8,648 | $371,400 | $85,000 | $286,400 |
| 2019 | $10 | $446,400 | $85,000 | $361,400 |
| 2018 | $8 | $0 | $0 | $0 |
Agents Affiliated with this Home
-
K
Seller's Agent in 2020
Kayla Zirkle
Keller Williams Realty GDM
(515) 318-7235
3 in this area
32 Total Sales
-
J
Buyer's Agent in 2020
Jaci Holt
Iowa Realty Co., Inc
9 in this area
61 Total Sales
-

Seller's Agent in 2018
Travis Moulton
RE/MAX
(515) 494-1066
7 Total Sales
-
L
Buyer's Agent in 2018
Lynsey Mellick
RE/MAX
(515) 689-3334
4 in this area
9 Total Sales
Map
Source: Des Moines Area Association of REALTORS®
MLS Number: 599941
APN: 63233010390
- 1986 S Orilla Rd
- 2004 Bluebell Dr
- 2804 Birchwood Dr
- 2901 Plum Dr
- 2821 Plum Dr
- 2502 Blooming Heights Dr
- 2904 Plum Dr
- 2824 Plum Dr
- 2818 Plum Dr
- 2925 Oak St
- 2920 Oak St
- 2909 Crest View Cir
- 913 Walnut Dr
- 901 Walnut Dr
- 900 Walnut Dr
- 909 Walnut Dr
- 905 Walnut Dr
- 6267 Fairway Trail
- 1809 Silver Maple Dr
- 1802 Silver Maple Dr
