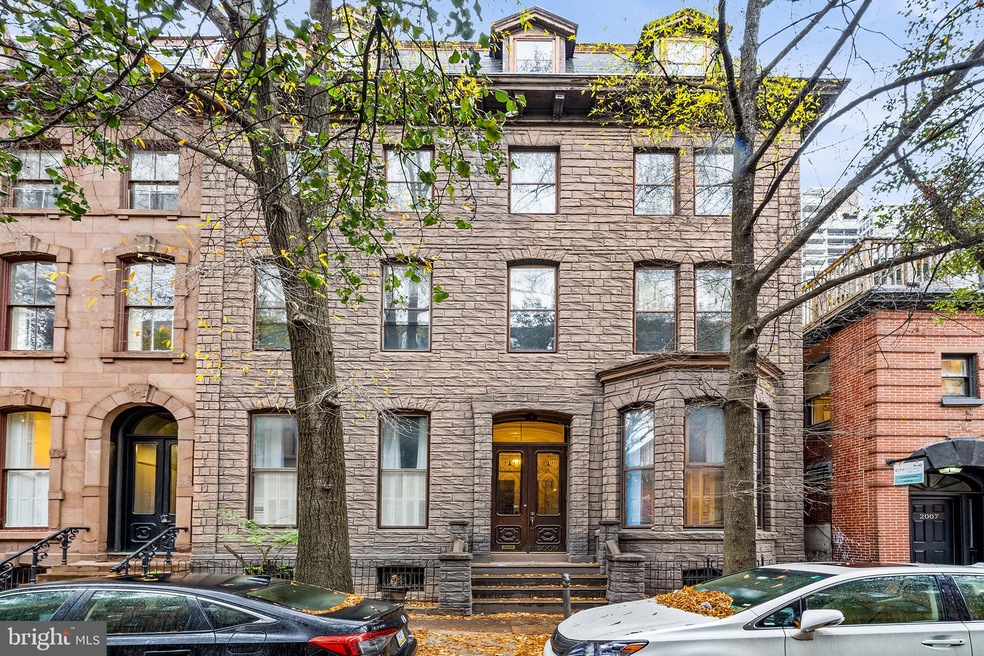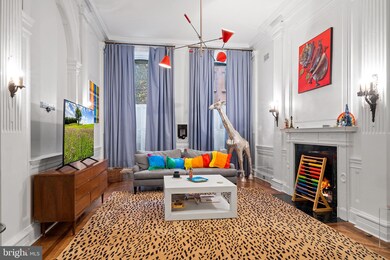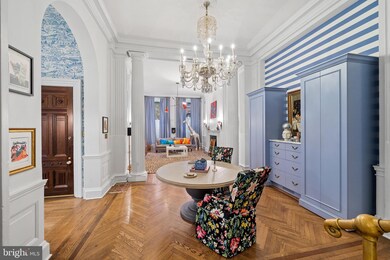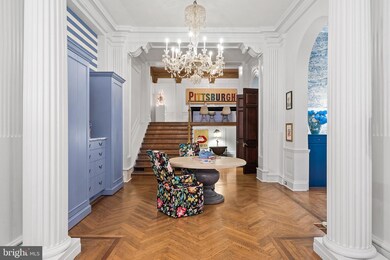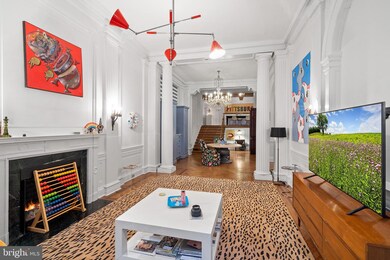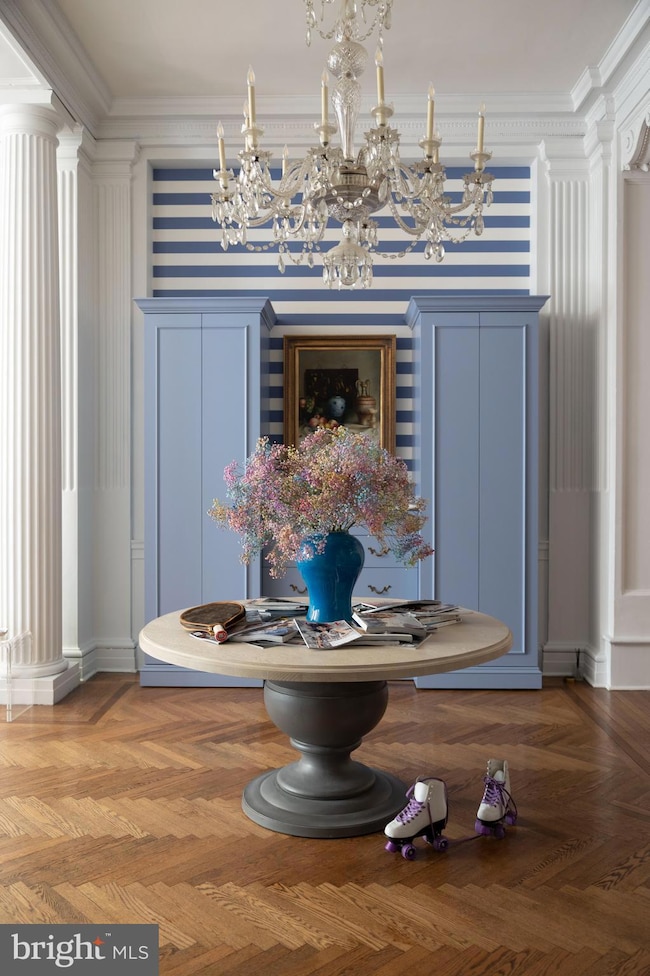2009 Spruce St Unit C Philadelphia, PA 19103
Rittenhouse Square NeighborhoodHighlights
- Contemporary Architecture
- Forced Air Heating and Cooling System
- 3-minute walk to Rittenhouse Square
- No HOA
About This Home
Dreaming of renting a striking space in a historic building off Rittenhouse Square? This pet-friendly home is perfect; both as a large and comfortable living space, and as an inspiring work or studio space. Colorful design and art, original details and maximal space - it provides over 2,100 sqft above ground and an additional 1,700 sqft of space in the finished basement. You'll immediately notice the soaring 13-foot ceilings, fluted columns, and incredible historical details - with luxurious design including custom window treatments, built-ins by Philadelphia Wood Co, and Tom Dixon lighting. Get inspired in the grand living room with inlay flooring and plaster details. The breakfast nook or entry area includes built-in storage in periwinkle millwork. Follow the brass railings up into the dining room! A large, mirrored space, perfect for hosting and with direct kitchen access. The kitchen has tons of cabinetry, new appliances and countertops. Completing this wing of the first floor is a guest room or office, with an en-suite bathroom and closet/dressing area. Down a meandering hallway you'll find a second, more private wing. This primary suite is easy to close off from the main living space. The bedroom is magical and cozy with a king bed - custom drapes hanging happily from a large bay window. The full bathroom is adorned in cut marble and has a shower/tub combo. From the primary suite hallway is a staircase to the lower level and bonus space(s). It offers additional living space, with its own living room (or home gym, playroom, etc.), a full bathroom, and another bedroom/yoga room/studio. There is a very large storage closet, wine cellar, and laundry room. With the possibilities to be rented furnished or unfurnished, it's truly a rental filled with opportunities! 2009 Spruce St Unit C offers convenient first-floor living, with all the security of a condo. It's tough to find such luxury in this dreamy of a location - steps from the best in Rittenhouse Square, blocks from Schuylkill River Trail and Dog Park, and close to delightful coffee shops, boutiques, and restaurants like Parc, Trattoria Carina, Via Locusta, and so much more!
Listing Agent
(908) 451-0235 katemccann@phillyhomegirls.com Elfant Wissahickon Realtors License #RS348958 Listed on: 05/07/2025
Townhouse Details
Home Type
- Townhome
Est. Annual Taxes
- $11,079
Year Built
- Built in 1900
Home Design
- Contemporary Architecture
- Stone Foundation
- Masonry
Interior Spaces
- Property has 2 Levels
- Finished Basement
- Laundry in Basement
Bedrooms and Bathrooms
- 2 Main Level Bedrooms
Utilities
- Forced Air Heating and Cooling System
- Electric Water Heater
Listing and Financial Details
- Residential Lease
- Security Deposit $6,800
- Rent includes furnished
- No Smoking Allowed
- 12-Month Min and 28-Month Max Lease Term
- Available 9/1/25
- Assessor Parcel Number 888103321
Community Details
Overview
- No Home Owners Association
- Rittenhouse Square Subdivision
Pet Policy
- Pets allowed on a case-by-case basis
Map
Source: Bright MLS
MLS Number: PAPH2479578
APN: 888103321
- 2020 Locust St
- 2019 Rittenhouse Square
- 2047 Locust St
- 2027 Chancellor St Unit 2027
- 2109 Locust St
- 2018 32 Walnut St Unit G249
- 2018 Walnut St Unit 2018
- 224-30 W Rittenhouse Square Unit 2110
- 1931 Spruce St Unit 1C
- 2020 Walnut St Unit 19LM
- 2020 Walnut St Unit 21K
- 2020 Walnut St Unit 29D
- 2020 Walnut St Unit 19F
- 2020 Walnut St Unit 29K
- 2020 Walnut St Unit 28J
- 2020 Walnut St Unit 19K
- 2020 Walnut St Unit 8K
- 2108 10 Walnut St Unit 401
- 202 10 W Rittenhouse Square Unit 2106-2107
- 202 10 W Rittenhouse Square Unit 2601
- 234 S 20th St Unit ID1309002P
- 222 W Rittenhouse Square
- 222 W Rittenhouse Square Unit 604
- 222 W Rittenhouse Square Unit 1204
- 222 W Rittenhouse Square Unit 2308
- 222 W Rittenhouse Square Unit 702
- 222 W Rittenhouse Square Unit 1102
- 222 W Rittenhouse Square Unit 1004
- 222 W Rittenhouse Square Unit 1504
- 222 W Rittenhouse Square Unit 704
- 1912 Spruce St Unit 3F
- 1912 Spruce St Unit 1R
- 2031 Locust St Unit 1102
- 224 30 W Rittenhouse Square Unit 604
- 224 30 W Rittenhouse Square Unit 3004
- 224 30 W Rittenhouse Square Unit 709
- 226 W Rittenhouse Square Unit 1718
- 210 W Rittenhouse Square Unit 2703-04
- 301 S 19th St
- 1830 Rittenhouse Square Unit 17B
