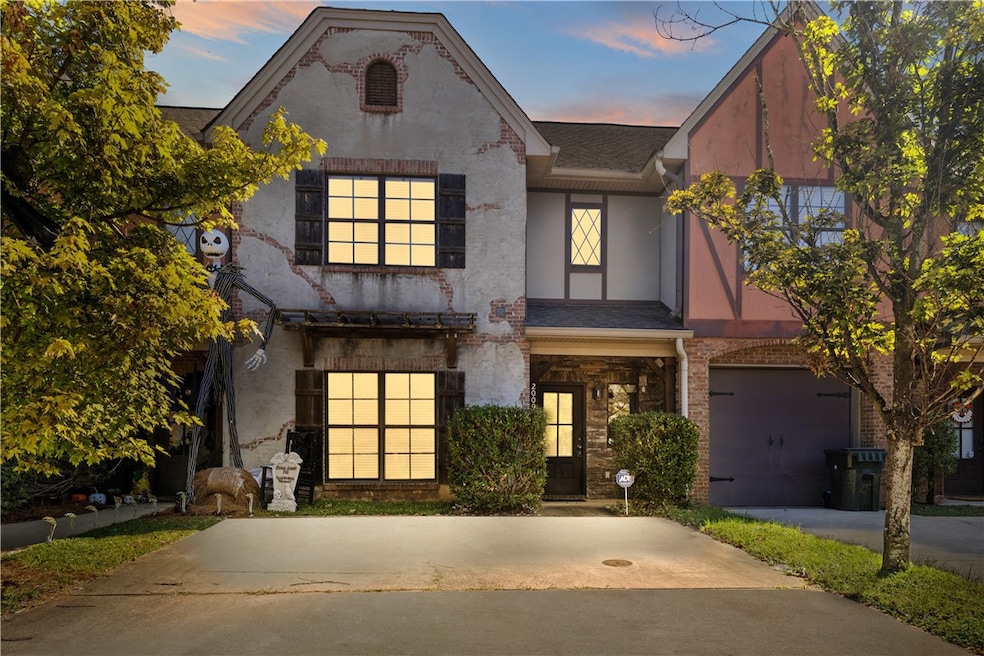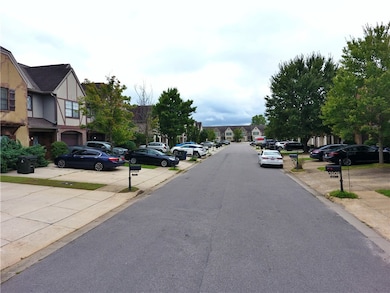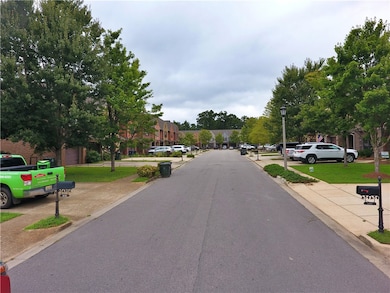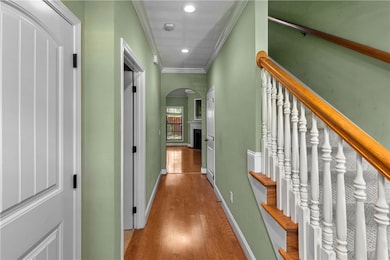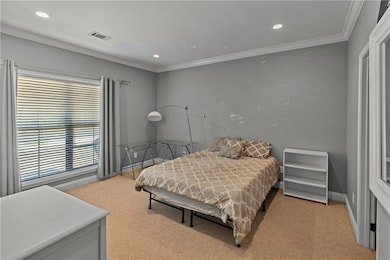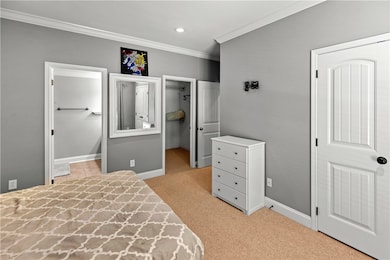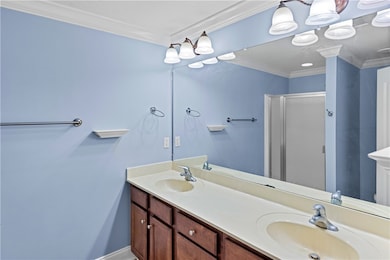2009 Stephanie Ct Auburn, AL 36830
Estimated payment $1,595/month
Total Views
11,623
2
Beds
2.5
Baths
1,566
Sq Ft
$179
Price per Sq Ft
Highlights
- Wood Flooring
- No HOA
- Eat-In Kitchen
- Cary Woods Elementary School Rated A+
- Rear Porch
- Brick Veneer
About This Home
Don’t miss this gorgeous, well-maintained townhome on Stephanie Court—packed with charm and modern comforts. Soaring high ceilings
Stainless steel appliances in the kitchen
Spacious bedrooms
Upstairs bathroom with garden tub & separate shower
Bonus room perfect for a third bedroom, office, or flex space Step outside to your private, fenced-in back patio or enjoy peaceful walks down a quiet, private street in this quaint neighborhood.
Townhouse Details
Home Type
- Townhome
Est. Annual Taxes
- $1,391
Year Built
- Built in 2007
Lot Details
- 8,712 Sq Ft Lot
- Privacy Fence
Home Design
- Brick Veneer
- Slab Foundation
Interior Spaces
- 1,566 Sq Ft Home
- 2-Story Property
- Ceiling Fan
- Electric Fireplace
- Home Security System
Kitchen
- Eat-In Kitchen
- Oven
- Electric Cooktop
- Stove
- Microwave
- Dishwasher
Flooring
- Wood
- Carpet
- Ceramic Tile
Bedrooms and Bathrooms
- 2 Bedrooms
- Garden Bath
Laundry
- Dryer
- Washer
Outdoor Features
- Rear Porch
Schools
- Auburn Early Education/Ogletree Elementary And Middle School
Utilities
- Central Air
- Heating Available
- Cable TV Available
Community Details
- No Home Owners Association
- Hilltop Pines Subdivision
Listing and Financial Details
- Assessor Parcel Number 09-05-16-4-000-217.000
Map
Create a Home Valuation Report for This Property
The Home Valuation Report is an in-depth analysis detailing your home's value as well as a comparison with similar homes in the area
Home Values in the Area
Average Home Value in this Area
Tax History
| Year | Tax Paid | Tax Assessment Tax Assessment Total Assessment is a certain percentage of the fair market value that is determined by local assessors to be the total taxable value of land and additions on the property. | Land | Improvement |
|---|---|---|---|---|
| 2025 | $1,323 | $24,500 | $0 | $0 |
| 2024 | $1,323 | $48,980 | $2,400 | $46,580 |
| 2023 | $1,323 | $37,688 | $2,400 | $35,288 |
| 2022 | $1,017 | $37,688 | $2,400 | $35,288 |
| 2021 | $1,021 | $37,814 | $2,400 | $35,414 |
| 2020 | $1,003 | $37,158 | $2,400 | $34,758 |
| 2019 | $1,918 | $35,518 | $2,400 | $33,118 |
| 2018 | $1,901 | $35,200 | $0 | $0 |
| 2015 | $797 | $15,740 | $0 | $0 |
| 2014 | $797 | $15,740 | $0 | $0 |
Source: Public Records
Property History
| Date | Event | Price | List to Sale | Price per Sq Ft | Prior Sale |
|---|---|---|---|---|---|
| 08/28/2025 08/28/25 | Price Changed | $279,999 | -3.4% | $179 / Sq Ft | |
| 05/19/2025 05/19/25 | For Sale | $289,999 | +45.1% | $185 / Sq Ft | |
| 05/17/2019 05/17/19 | Sold | $199,900 | 0.0% | $112 / Sq Ft | View Prior Sale |
| 04/17/2019 04/17/19 | Pending | -- | -- | -- | |
| 04/12/2019 04/12/19 | For Sale | $199,900 | +10.2% | $112 / Sq Ft | |
| 06/26/2017 06/26/17 | Sold | $181,357 | +0.8% | $106 / Sq Ft | View Prior Sale |
| 05/27/2017 05/27/17 | Pending | -- | -- | -- | |
| 05/07/2017 05/07/17 | For Sale | $180,000 | -- | $106 / Sq Ft |
Source: Lee County Association of REALTORS®
Purchase History
| Date | Type | Sale Price | Title Company |
|---|---|---|---|
| Grant Deed | $199,900 | -- | |
| Grant Deed | $181,357 | -- | |
| Corporate Deed | -- | -- |
Source: Public Records
Source: Lee County Association of REALTORS®
MLS Number: 174893
APN: 09-05-16-4-000-217.000
Nearby Homes
- 1999 Stephanie Ct
- 2025 Stephanie Ct
- 1653 Academy Dr Unit 1605
- 3915 Eagle Ridge Ln
- 4006 Academy Dr
- 1716 Marjorie Ct
- 1328 Gatewood Dr
- 1300 Gatewood Dr
- 1434 Gatewood Place
- 1596 Pressfield Path
- Camden Plan at The Landings at Academy Drive
- Cannaberra Plan at The Landings at Academy Drive
- Aspen Plan at The Landings at Academy Drive
- Maple Plan at The Landings at Academy Drive
- Jackson Plan at The Landings at Academy Drive
- Alder Plan at The Landings at Academy Drive
- Cypress Plan at The Landings at Academy Drive
- Harrison Plan at The Landings at Academy Drive
- Belmont Plan at The Landings at Academy Drive
- Oakwood Plan at The Landings at Academy Drive
- 1355 Commerce Dr
- 1372 Commerce Dr
- 4150 Academy Dr
- 1618 Professional Pkwy
- 3855 Academy Dr
- 1365 Gatewood Dr
- 1309 Gatewood Dr
- 2260 E University Dr
- 989 Pembroke Place
- 3501 Birmingham Hwy
- 1322 N Dean Rd
- 3000 Ballfields Loop
- 3219 Plainsman Loop
- 1188 Opelika Rd
- 2908 Birmingham Hwy
- 1351 Kurt Cir
- 1353 Kurt Cir
- 859 Dekalb St
- 650 Dekalb St
- 600 Shelton Ln
