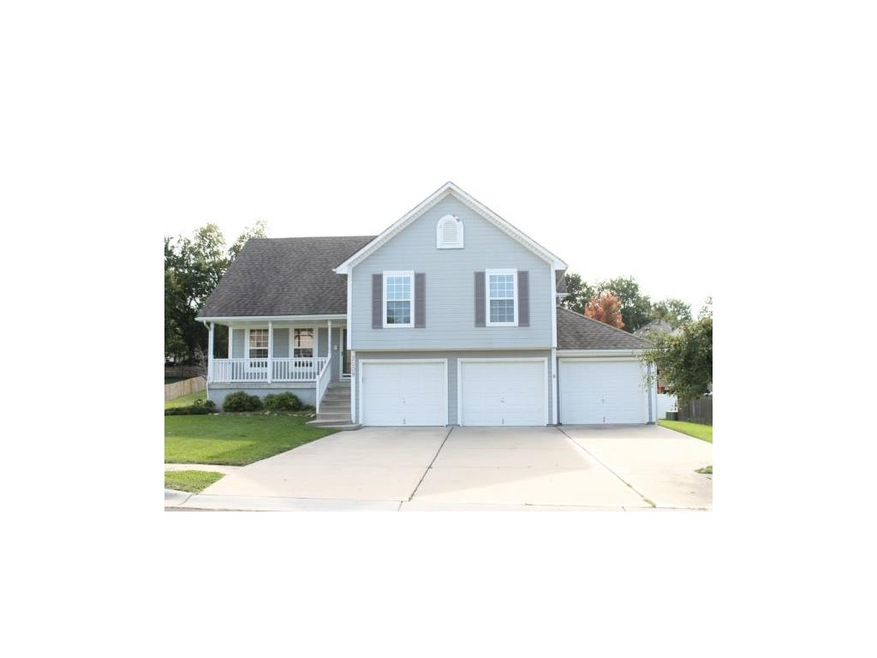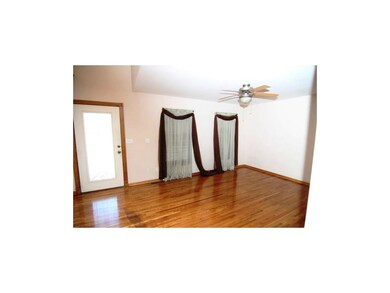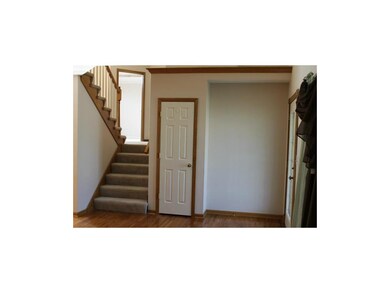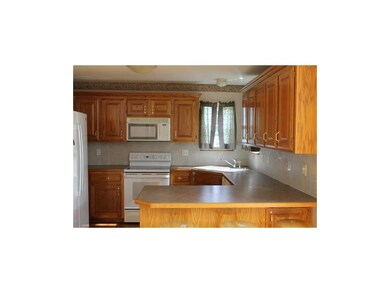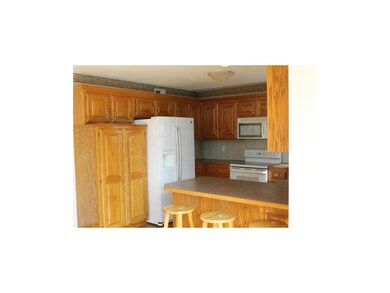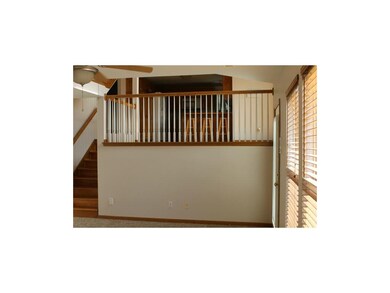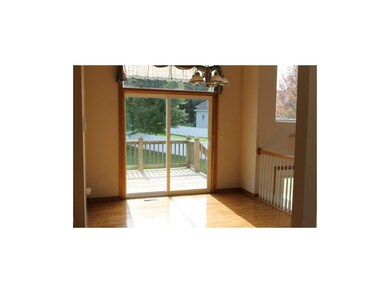
2009 SW Amber Ln Lees Summit, MO 64082
Highlights
- Deck
- Vaulted Ceiling
- Wood Flooring
- Summit Pointe Elementary School Rated A
- Traditional Architecture
- Whirlpool Bathtub
About This Home
As of August 2021Super spacious Atrium Split in Lee's Summit! True 4 Bedroom! New windows throughout. New sliding door off Dining area to deck. Lower level Family Room boasts new carpet & patio door. Hardwood floors throughout entire main level. Just blocks away from elementary & high schools and shopping area. Room to grow in this spacious home! Priced to sell!
Last Agent to Sell the Property
Keller Williams Southland License #1999118480 Listed on: 10/08/2014

Home Details
Home Type
- Single Family
Est. Annual Taxes
- $3,015
Year Built
- Built in 2000
HOA Fees
- $23 Monthly HOA Fees
Parking
- 3 Car Attached Garage
- Front Facing Garage
- Garage Door Opener
Home Design
- Traditional Architecture
- Concrete Roof
- Board and Batten Siding
Interior Spaces
- Wet Bar: Carpet, Ceiling Fan(s), All Window Coverings, Cathedral/Vaulted Ceiling, Hardwood, Pantry, Walk-In Closet(s), Wood Floor, Double Vanity, Whirlpool Tub, Fireplace
- Built-In Features: Carpet, Ceiling Fan(s), All Window Coverings, Cathedral/Vaulted Ceiling, Hardwood, Pantry, Walk-In Closet(s), Wood Floor, Double Vanity, Whirlpool Tub, Fireplace
- Vaulted Ceiling
- Ceiling Fan: Carpet, Ceiling Fan(s), All Window Coverings, Cathedral/Vaulted Ceiling, Hardwood, Pantry, Walk-In Closet(s), Wood Floor, Double Vanity, Whirlpool Tub, Fireplace
- Skylights
- Self Contained Fireplace Unit Or Insert
- Gas Fireplace
- Shades
- Plantation Shutters
- Drapes & Rods
- Great Room with Fireplace
- Family Room
- Combination Kitchen and Dining Room
- Attic Fan
- Fire and Smoke Detector
- Laundry on lower level
Kitchen
- Breakfast Area or Nook
- Electric Oven or Range
- Recirculated Exhaust Fan
- Dishwasher
- Granite Countertops
- Laminate Countertops
- Disposal
Flooring
- Wood
- Wall to Wall Carpet
- Linoleum
- Laminate
- Stone
- Ceramic Tile
- Luxury Vinyl Plank Tile
- Luxury Vinyl Tile
Bedrooms and Bathrooms
- 4 Bedrooms
- Cedar Closet: Carpet, Ceiling Fan(s), All Window Coverings, Cathedral/Vaulted Ceiling, Hardwood, Pantry, Walk-In Closet(s), Wood Floor, Double Vanity, Whirlpool Tub, Fireplace
- Walk-In Closet: Carpet, Ceiling Fan(s), All Window Coverings, Cathedral/Vaulted Ceiling, Hardwood, Pantry, Walk-In Closet(s), Wood Floor, Double Vanity, Whirlpool Tub, Fireplace
- Double Vanity
- Whirlpool Bathtub
- Carpet
Finished Basement
- Walk-Out Basement
- Sump Pump
- Bedroom in Basement
Outdoor Features
- Deck
- Enclosed Patio or Porch
Schools
- Hawthorn Hills Elementary School
- Lee's Summit West High School
Utilities
- Cooling Available
- Heat Pump System
- Back Up Gas Heat Pump System
Listing and Financial Details
- Assessor Parcel Number 69-510-21-03-00-0-00-000
Community Details
Overview
- Pryor Meadows Subdivision
Recreation
- Community Pool
Ownership History
Purchase Details
Home Financials for this Owner
Home Financials are based on the most recent Mortgage that was taken out on this home.Purchase Details
Home Financials for this Owner
Home Financials are based on the most recent Mortgage that was taken out on this home.Purchase Details
Home Financials for this Owner
Home Financials are based on the most recent Mortgage that was taken out on this home.Purchase Details
Home Financials for this Owner
Home Financials are based on the most recent Mortgage that was taken out on this home.Similar Homes in the area
Home Values in the Area
Average Home Value in this Area
Purchase History
| Date | Type | Sale Price | Title Company |
|---|---|---|---|
| Warranty Deed | -- | Security 1St Title | |
| Warranty Deed | -- | First United Title Agency | |
| Warranty Deed | -- | Kansas City Title | |
| Warranty Deed | -- | Stewart Title |
Mortgage History
| Date | Status | Loan Amount | Loan Type |
|---|---|---|---|
| Open | $272,000 | No Value Available | |
| Closed | $272,000 | New Conventional | |
| Previous Owner | $206,250 | New Conventional | |
| Previous Owner | $177,555 | New Conventional | |
| Previous Owner | $188,411 | FHA | |
| Previous Owner | $115,000 | Purchase Money Mortgage |
Property History
| Date | Event | Price | Change | Sq Ft Price |
|---|---|---|---|---|
| 08/16/2021 08/16/21 | Sold | -- | -- | -- |
| 07/03/2021 07/03/21 | Pending | -- | -- | -- |
| 07/02/2021 07/02/21 | For Sale | $320,000 | +73.1% | $133 / Sq Ft |
| 03/05/2015 03/05/15 | Sold | -- | -- | -- |
| 01/21/2015 01/21/15 | Pending | -- | -- | -- |
| 10/08/2014 10/08/14 | For Sale | $184,900 | -- | -- |
Tax History Compared to Growth
Tax History
| Year | Tax Paid | Tax Assessment Tax Assessment Total Assessment is a certain percentage of the fair market value that is determined by local assessors to be the total taxable value of land and additions on the property. | Land | Improvement |
|---|---|---|---|---|
| 2024 | $4,415 | $61,587 | $10,541 | $51,046 |
| 2023 | $4,415 | $61,587 | $9,348 | $52,239 |
| 2022 | $3,942 | $48,830 | $6,741 | $42,089 |
| 2021 | $4,023 | $48,830 | $6,741 | $42,089 |
| 2020 | $3,686 | $44,301 | $6,741 | $37,560 |
| 2019 | $3,585 | $44,301 | $6,741 | $37,560 |
| 2018 | $3,363 | $38,556 | $5,867 | $32,689 |
| 2017 | $3,363 | $38,556 | $5,867 | $32,689 |
| 2016 | $3,231 | $36,670 | $5,719 | $30,951 |
| 2014 | $3,079 | $34,261 | $5,707 | $28,554 |
Agents Affiliated with this Home
-
The Carter Group

Seller's Agent in 2021
The Carter Group
Keller Williams Platinum Prtnr
(816) 350-4455
45 in this area
279 Total Sales
-
Carol Keith

Buyer's Agent in 2021
Carol Keith
ReeceNichols - Eastland
(816) 699-1096
6 in this area
67 Total Sales
-
Lonnie Branson

Seller's Agent in 2015
Lonnie Branson
Keller Williams Southland
(816) 830-5660
17 in this area
352 Total Sales
-
Nathan Priest

Seller Co-Listing Agent in 2015
Nathan Priest
Keller Williams Southland
(816) 331-2323
5 in this area
182 Total Sales
-
Holly Jones

Buyer's Agent in 2015
Holly Jones
Weichert Realtors - Generations
(816) 694-4023
12 in this area
76 Total Sales
Map
Source: Heartland MLS
MLS Number: 1908203
APN: 69-510-21-03-00-0-00-000
- 3209 SW Alice Ln
- 3217 SW Tiara Ln
- 3204 SW Tiara Ln
- 1717 SW Arbormill Terrace
- 3132 SW Damon Ln
- 1701 SW Arbormill Terrace
- 1712 SW Arbor Park Dr
- 1715 SW Arbor Park Dr
- 1709 SW Arbor Park Dr
- 1712 SW Arbormist Dr
- 1613 SW Arbor Park Dr
- 1801 SW Arbormist Dr
- 1809 SW Arbormist Dr
- 1600 SW Arbor Park Dr
- 2614 SW Farm Field Rd
- 1607 SW Arbormist Dr
- 2312 SW Morris Dr
- 2317 SW Morris Dr
- 2303 SW Serena Place
- 3636 SW Crane Rd
