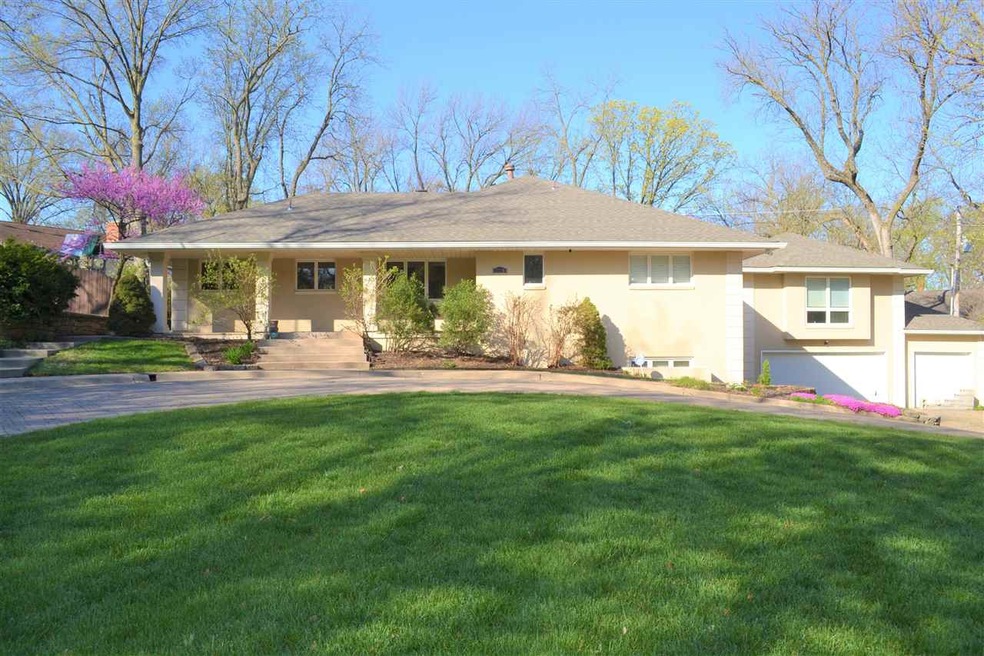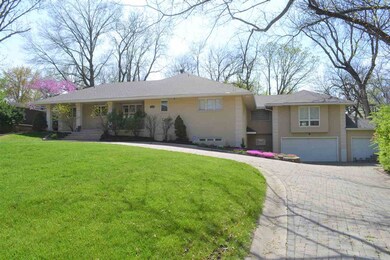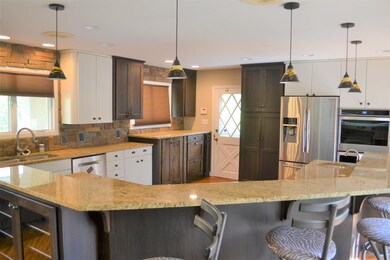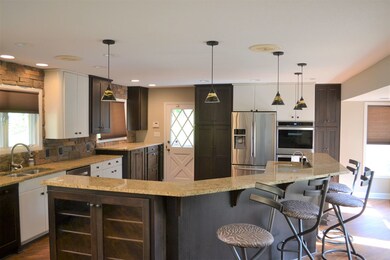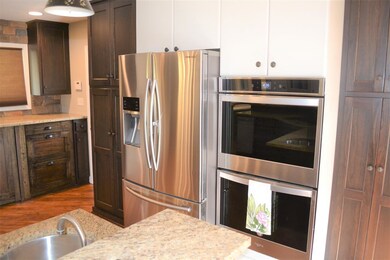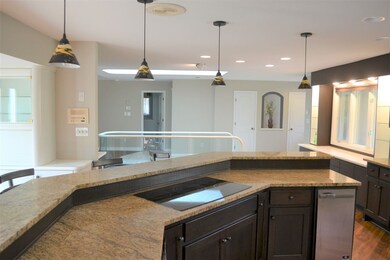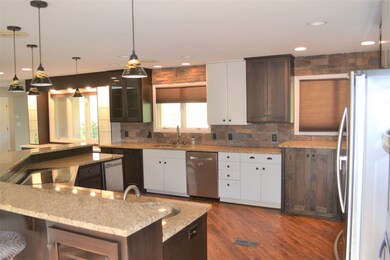
2009 SW Wildwood Ln Topeka, KS 66611
Central Topeka NeighborhoodHighlights
- Fireplace in Primary Bedroom
- Ranch Style House
- Cul-De-Sac
- Vaulted Ceiling
- Breakfast Area or Nook
- 3 Car Attached Garage
About This Home
As of November 2021This home is tucked away in a beautiful culdesac amongst tons of trees which gives the feeling of seclusion while still sitting among equally gorgeous homes. Gorgeous Chef's kit w/eat-at bkfst bar, granite countertops, all appliances & so many cabinets! Fantastic main BR suite w/FP, designer ceiling & lavish bath brand new onyx shower, soaker tub, w/huge walk-in closet. Gym off main br with Washer & Dryer on Main flr. New Flooring, new sheetrock, lighting, in most of the home. Huge entertaining area in bsmt along with decked-out pub room. Backyard has built-in grill, fire pit, basketball court & lots of shade trees.
Last Agent to Sell the Property
Karey Brown
EXP Realty, LLC License #BR00219829 Listed on: 04/13/2021

Last Buyer's Agent
Non Member
NON-MEMBER OFFICE
Home Details
Home Type
- Single Family
Est. Annual Taxes
- $6,485
Year Built
- Built in 1968
Lot Details
- 9,583 Sq Ft Lot
- Cul-De-Sac
- Privacy Fence
Home Design
- Ranch Style House
- Brick Veneer
- Poured Concrete
- Composition Roof
- Stucco Exterior
Interior Spaces
- 5,075 Sq Ft Home
- Vaulted Ceiling
- Multiple Fireplaces
- Gas Fireplace
- Family Room with Fireplace
- Living Room with Fireplace
- Vinyl Flooring
- Laundry in unit
Kitchen
- Breakfast Area or Nook
- Eat-In Kitchen
- Oven or Range
- Cooktop
- Microwave
- Dishwasher
- Disposal
Bedrooms and Bathrooms
- 5 Bedrooms | 2 Main Level Bedrooms
- Fireplace in Primary Bedroom
- Walk-In Closet
- 3 Full Bathrooms
Finished Basement
- Walk-Out Basement
- Basement Fills Entire Space Under The House
- Sump Pump
- 3 Bedrooms in Basement
- Natural lighting in basement
Parking
- 3 Car Attached Garage
- Driveway
Outdoor Features
- Patio
- Outdoor Grill
Utilities
- Forced Air Heating and Cooling System
Ownership History
Purchase Details
Home Financials for this Owner
Home Financials are based on the most recent Mortgage that was taken out on this home.Purchase Details
Home Financials for this Owner
Home Financials are based on the most recent Mortgage that was taken out on this home.Similar Homes in Topeka, KS
Home Values in the Area
Average Home Value in this Area
Purchase History
| Date | Type | Sale Price | Title Company |
|---|---|---|---|
| Warranty Deed | -- | Security 1St Title | |
| Warranty Deed | -- | Heartlandtitle Services Inc |
Mortgage History
| Date | Status | Loan Amount | Loan Type |
|---|---|---|---|
| Open | $390,000 | VA | |
| Previous Owner | $308,750 | New Conventional | |
| Previous Owner | $15,000 | Credit Line Revolving | |
| Previous Owner | $260,000 | New Conventional | |
| Previous Owner | $352,000 | New Conventional | |
| Previous Owner | $352,000 | New Conventional | |
| Previous Owner | $66,000 | Credit Line Revolving | |
| Previous Owner | $352,000 | New Conventional | |
| Previous Owner | $90,000 | Unknown |
Property History
| Date | Event | Price | Change | Sq Ft Price |
|---|---|---|---|---|
| 11/08/2021 11/08/21 | Sold | -- | -- | -- |
| 09/30/2021 09/30/21 | Pending | -- | -- | -- |
| 09/21/2021 09/21/21 | Price Changed | $394,000 | -2.5% | $78 / Sq Ft |
| 09/02/2021 09/02/21 | Price Changed | $404,000 | -5.8% | $80 / Sq Ft |
| 08/02/2021 08/02/21 | Price Changed | $429,000 | -3.6% | $85 / Sq Ft |
| 07/01/2021 07/01/21 | Price Changed | $445,000 | -2.2% | $88 / Sq Ft |
| 06/07/2021 06/07/21 | Price Changed | $455,000 | -2.6% | $90 / Sq Ft |
| 05/17/2021 05/17/21 | Price Changed | $467,000 | -3.1% | $92 / Sq Ft |
| 04/23/2021 04/23/21 | Price Changed | $482,000 | -3.0% | $95 / Sq Ft |
| 04/13/2021 04/13/21 | For Sale | $497,000 | +42.0% | $98 / Sq Ft |
| 06/30/2015 06/30/15 | Sold | -- | -- | -- |
| 05/30/2015 05/30/15 | Pending | -- | -- | -- |
| 04/13/2015 04/13/15 | For Sale | $350,000 | -- | $69 / Sq Ft |
Tax History Compared to Growth
Tax History
| Year | Tax Paid | Tax Assessment Tax Assessment Total Assessment is a certain percentage of the fair market value that is determined by local assessors to be the total taxable value of land and additions on the property. | Land | Improvement |
|---|---|---|---|---|
| 2025 | $7,606 | $54,841 | -- | -- |
| 2023 | $7,606 | $49,273 | $0 | $0 |
| 2022 | $6,772 | $44,390 | $0 | $0 |
| 2021 | $6,755 | $42,490 | $0 | $0 |
| 2020 | $6,485 | $41,253 | $0 | $0 |
| 2019 | $6,332 | $40,051 | $0 | $0 |
| 2018 | $6,153 | $38,885 | $0 | $0 |
| 2017 | $6,045 | $38,123 | $0 | $0 |
| 2014 | $5,731 | $34,994 | $0 | $0 |
Agents Affiliated with this Home
-
K
Seller's Agent in 2021
Karey Brown
EXP Realty, LLC
-
N
Buyer's Agent in 2021
Non Member
NON-MEMBER OFFICE
-

Seller's Agent in 2015
BJ McGivern
Genesis, LLC, Realtors
(785) 221-2074
22 in this area
234 Total Sales
Map
Source: Flint Hills Association of REALTORS®
MLS Number: FHR20211088
APN: 141-12-0-30-03-005-000
- 2320 SW 26th Dr
- 2824 SW MacVicar Ave
- 1650 SW Withdean Rd
- 2248 SW Plass Ave
- 1533 SW Brooklyn Ave
- 2400 SW 24th St
- 1633 SW Withdean Rd
- 2859 SW MacVicar Ave
- 2212 SW Plass Ave
- 2868 SW Jewell Ave
- 2303 SW High Ave
- 1921 SW Damon Ct
- 2511 SW Buchanan St
- 3036 SW Boswell Ave
- 2920 SW Lane St
- 2129 SW Buchanan St
- 2021 SW 32nd St
- 1200 SW 29th St
- 1932 SW Randolph Ave
- 1915 SW Webster Ave
