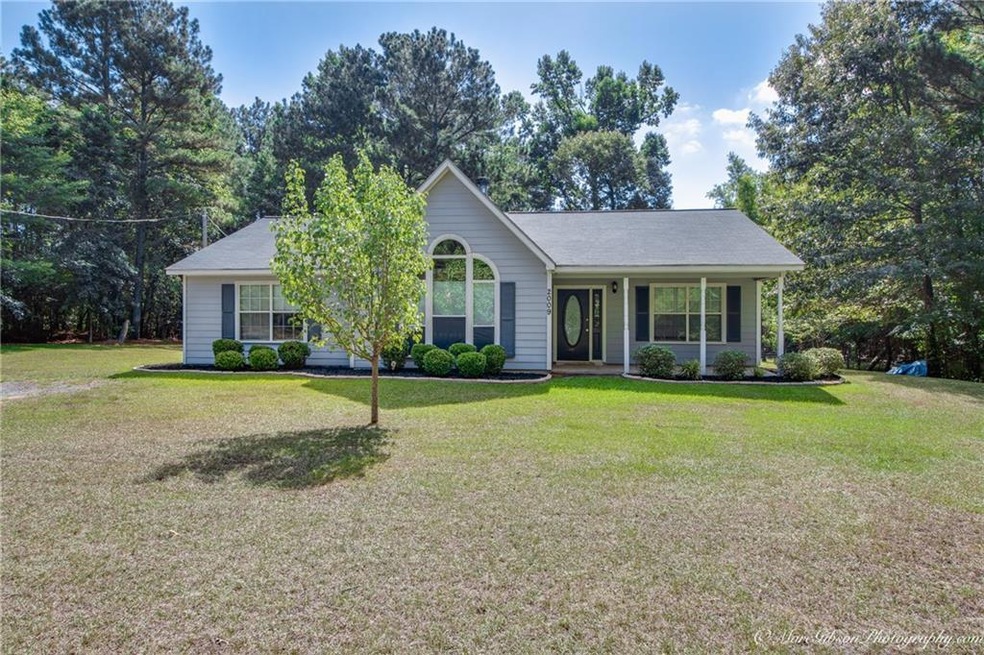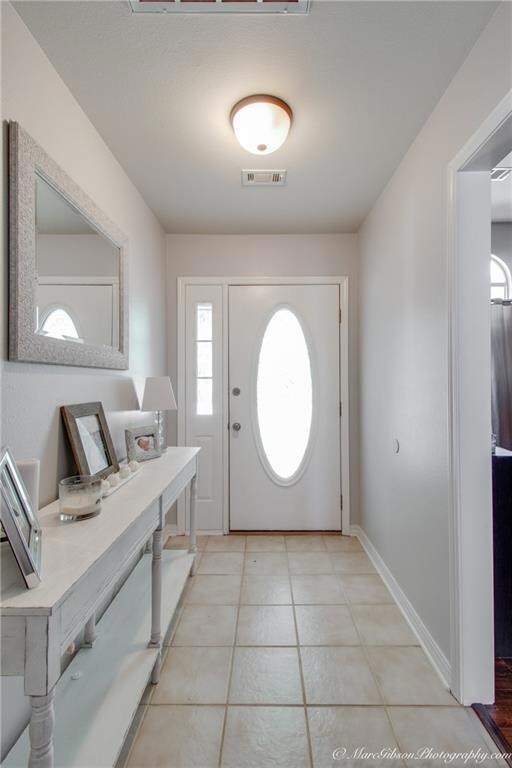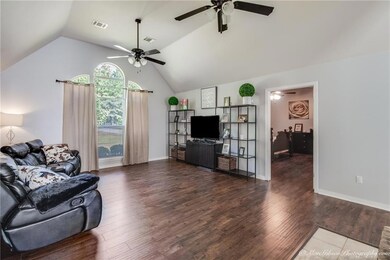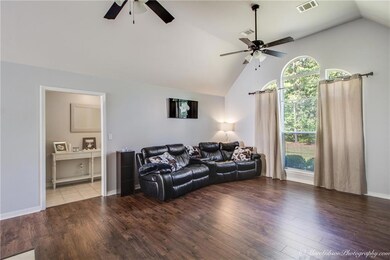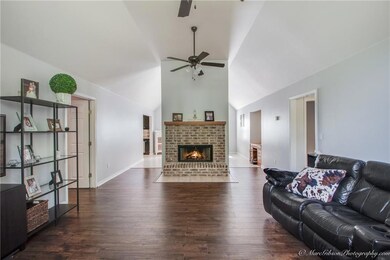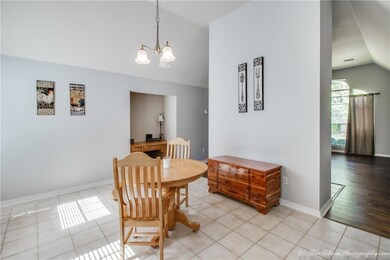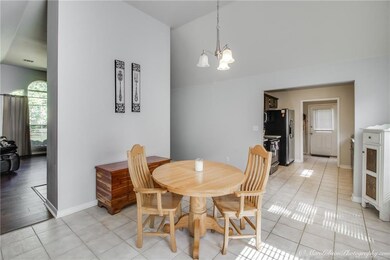
2009 Twin Lake Dr Benton, LA 71006
Linton-Midway NeighborhoodEstimated Value: $292,000 - $316,000
Highlights
- 7.12 Acre Lot
- Deck
- Laundry in Utility Room
- Benton Elementary School Rated A-
- Cooling System Powered By Gas
- Ceramic Tile Flooring
About This Home
As of March 2019Here you go! Land in Benton with a cute 3 bedroom 2 bath house - trendy colors - wood flooring throughout except
one bedroom - peaceful country setting in great school district - new appliances - woodburning FB - rood is 3 years
old - if you want a house on acreage this is it! Come see!
Last Agent to Sell the Property
RE/MAX Real Estate Services License #0995682171 Listed on: 08/23/2018
Home Details
Home Type
- Single Family
Est. Annual Taxes
- $36
Year Built
- Built in 2004
Lot Details
- 7.12 Acre Lot
- Dog Run
Home Design
- Combination Foundation
- Slab Foundation
Interior Spaces
- 1,624 Sq Ft Home
- 1-Story Property
- Wood Burning Fireplace
- ENERGY STAR Qualified Windows
- Window Treatments
- Laundry in Utility Room
Kitchen
- Electric Cooktop
- Microwave
Flooring
- Carpet
- Ceramic Tile
Bedrooms and Bathrooms
- 3 Bedrooms
- 2 Full Bathrooms
Parking
- 2 Covered Spaces
- Open Parking
Outdoor Features
- Deck
Schools
- Louisiana Elementary And Middle School
- Louisiana High School
Utilities
- Cooling System Powered By Gas
- Central Heating and Cooling System
- Heating System Uses Natural Gas
- Heat Pump System
- Well
- Aerobic Septic System
Community Details
- Twin Lake Estate Subdivision
Listing and Financial Details
- Assessor Parcel Number 152199
Ownership History
Purchase Details
Purchase Details
Home Financials for this Owner
Home Financials are based on the most recent Mortgage that was taken out on this home.Purchase Details
Home Financials for this Owner
Home Financials are based on the most recent Mortgage that was taken out on this home.Similar Homes in Benton, LA
Home Values in the Area
Average Home Value in this Area
Purchase History
| Date | Buyer | Sale Price | Title Company |
|---|---|---|---|
| Bean Samuel | $202,000 | None Available | |
| Davis Courtney L | $182,500 | Magnolia Title Services Llc | |
| Stone Financing Llc | $182,500 | None Available |
Mortgage History
| Date | Status | Borrower | Loan Amount |
|---|---|---|---|
| Open | Black Jack | $225,522 | |
| Closed | Black Jack | $228,510 | |
| Closed | Black Jack | $230,000 | |
| Previous Owner | Davis Courtney L | $186,423 |
Property History
| Date | Event | Price | Change | Sq Ft Price |
|---|---|---|---|---|
| 03/26/2019 03/26/19 | Sold | -- | -- | -- |
| 12/08/2018 12/08/18 | Pending | -- | -- | -- |
| 08/23/2018 08/23/18 | For Sale | $234,000 | -- | $144 / Sq Ft |
Tax History Compared to Growth
Tax History
| Year | Tax Paid | Tax Assessment Tax Assessment Total Assessment is a certain percentage of the fair market value that is determined by local assessors to be the total taxable value of land and additions on the property. | Land | Improvement |
|---|---|---|---|---|
| 2024 | $36 | $15,397 | $80 | $15,317 |
| 2023 | $721 | $12,892 | $80 | $12,812 |
| 2022 | $36 | $12,892 | $80 | $12,812 |
| 2021 | $36 | $12,892 | $80 | $12,812 |
| 2020 | $36 | $12,892 | $80 | $12,812 |
| 2019 | $36 | $12,810 | $80 | $12,730 |
| 2018 | $705 | $12,817 | $87 | $12,730 |
| 2017 | $698 | $12,817 | $87 | $12,730 |
| 2016 | $698 | $12,817 | $87 | $12,730 |
| 2015 | $579 | $12,130 | $80 | $12,050 |
| 2014 | $551 | $11,900 | $80 | $11,820 |
Agents Affiliated with this Home
-
Tammi Montgomery

Seller's Agent in 2019
Tammi Montgomery
RE/MAX
(318) 540-6108
56 in this area
1,491 Total Sales
-
Terry Rice
T
Buyer's Agent in 2019
Terry Rice
Town & Country Executive Realty
(318) 617-0704
108 Total Sales
Map
Source: North Texas Real Estate Information Systems (NTREIS)
MLS Number: 232521NL
APN: 152199
- 2174 Twin Lake Dr
- 1245 Big Pine Key Ln
- 1417 Suwannee Ln
- 1445 Linton Rd
- 103 Deville Rd
- 1400 Suwannee Ln
- 1210 Big Pine Key Ln
- 520 Calvin Dr
- 5042 Linton Cutoff Rd
- 220 Holli Rd
- 1987 Woodlake Dr
- 857 Walstonburg Ln
- 831 Walstonburg Ln
- 722 Julesburg Ln
- 916 Aaron Ln
- 133 Downs Dr
- 0 Downs Dr
- 713 Julesburg Ln
- 709 Julesburg Ln
- 192 Saint Andrews
- 2009 Twin Lake Dr
- 2010 Twin Lake Dr
- 2090 Twin Lake Dr
- 2006 Twin Lake Dr
- 150 Foley Trail
- 2109 Twin Lake Dr
- 2106 Twin Lake Dr
- 1441 Brad St
- 5444 Amber Cir
- 0 Brad St Unit 177627NL
- 0 Brad St Unit 228310
- 2000 Twin Lake Dr
- 2130 Twin Lake Dr
- 5428 Amber Cir
- 2147 Twin Lake Dr
- 259 Ford Rd
- 5433 Amber Cir
- 2155 Twin Lake Dr
- 2150 Twin Lake Dr
- 5409 Amber Cir
