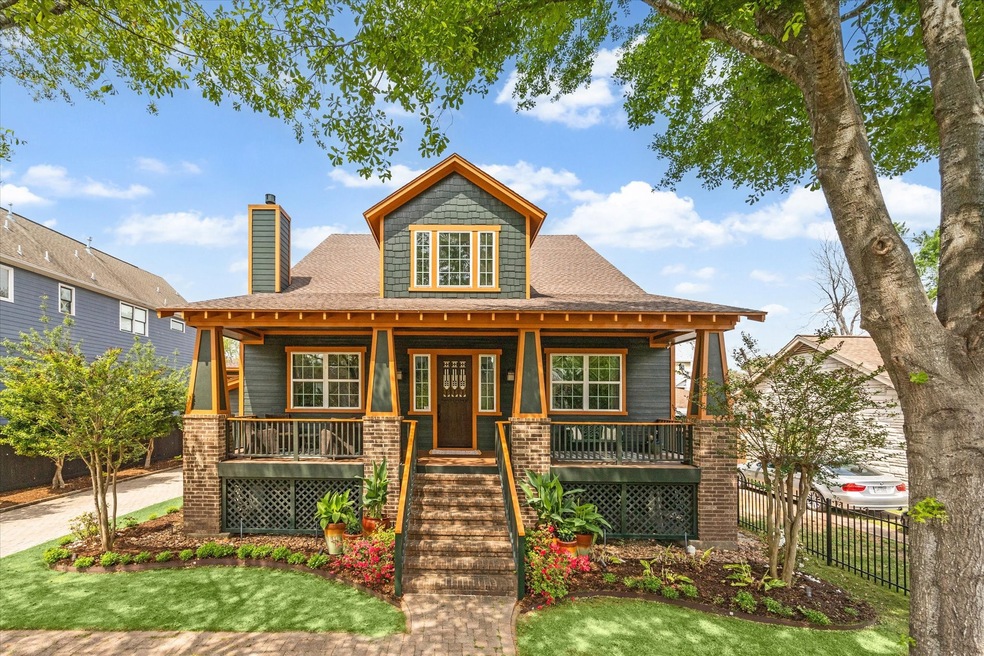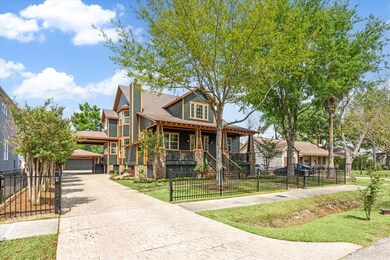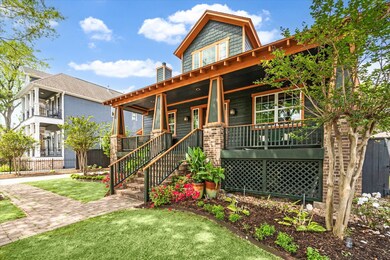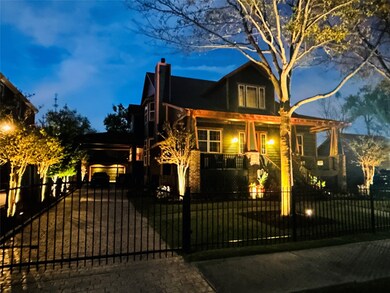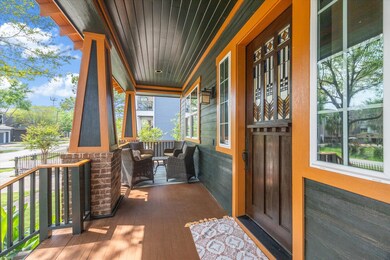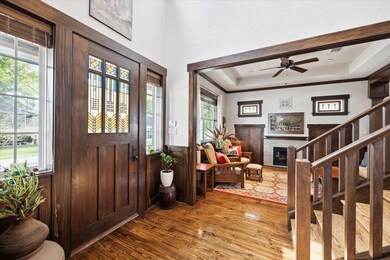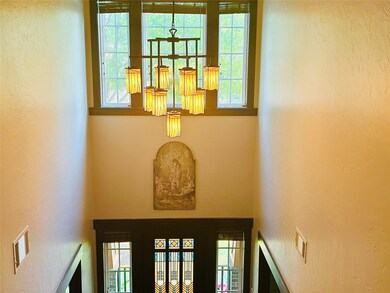
2009 W 14th St Unit C Houston, TX 77008
Greater Heights NeighborhoodEstimated payment $10,357/month
Highlights
- Gunite Pool
- 0.27 Acre Lot
- Deck
- Sinclair Elementary School Rated A-
- Craftsman Architecture
- Adjacent to Greenbelt
About This Home
Absolute stunning custom craftsman style Heights area home built by Picklo Homes. The home sits on an oversized 11,707 sq. ft oversized lot. Oasis backyard with recently built heated pool, hot tub, huge covered porch & summer kitchen. Gorgeous front & back yards w/ lush landscaping. This home rivals new construction. Cooks dream kitchen w/ quartz counter tops, an abundance of cabinet & counter space, professional grade Viking range & exhaust hood, two pantry's, wine cooler & so much more. The open concept floor plan has the kitchen opening out to the dining & living rooms, making the home ideal for entertaining. Luxurious baths throughout including two half baths, all with richly appointed fixtures and hardware. So much space including all formals, breakfast nook, study, extra room that can be 5th BR, a huge game room/media room w/ wet bar & a dramatic sunroom. Primary bedroom is on 1st floor w/ French doors leading to the beautiful back yard. So much more, see picts for more details.
Home Details
Home Type
- Single Family
Est. Annual Taxes
- $24,068
Year Built
- Built in 2011
Lot Details
- 0.27 Acre Lot
- Adjacent to Greenbelt
- South Facing Home
- Back Yard Fenced
- Sprinkler System
Parking
- 2 Car Detached Garage
- Oversized Parking
- Garage Door Opener
- Electric Gate
Home Design
- Craftsman Architecture
- Brick Exterior Construction
- Pillar, Post or Pier Foundation
- Composition Roof
- Wood Siding
- Cement Siding
Interior Spaces
- 4,154 Sq Ft Home
- 2-Story Property
- Wet Bar
- Wired For Sound
- Crown Molding
- High Ceiling
- Ceiling Fan
- 3 Fireplaces
- Gas Log Fireplace
- Window Treatments
- Formal Entry
- Family Room Off Kitchen
- Living Room
- Breakfast Room
- Dining Room
- Home Office
- Game Room
- Sun or Florida Room
- Utility Room
Kitchen
- Breakfast Bar
- Walk-In Pantry
- Gas Oven
- Gas Range
- Microwave
- Dishwasher
- Kitchen Island
- Pots and Pans Drawers
- Disposal
- Pot Filler
Flooring
- Wood
- Carpet
- Tile
Bedrooms and Bathrooms
- 4 Bedrooms
- En-Suite Primary Bedroom
- Double Vanity
- Dual Sinks
- Hydromassage or Jetted Bathtub
- Bathtub with Shower
- Hollywood Bathroom
- Separate Shower
Laundry
- Dryer
- Washer
Home Security
- Security System Owned
- Security Gate
- Fire and Smoke Detector
Eco-Friendly Details
- ENERGY STAR Qualified Appliances
- Energy-Efficient Exposure or Shade
- Energy-Efficient HVAC
- Energy-Efficient Lighting
- Energy-Efficient Insulation
- Energy-Efficient Thermostat
- Ventilation
Pool
- Gunite Pool
- Spa
Outdoor Features
- Deck
- Covered patio or porch
- Outdoor Fireplace
- Outdoor Kitchen
Schools
- Sinclair Elementary School
- Black Middle School
- Waltrip High School
Utilities
- Central Heating and Cooling System
- Heating System Uses Gas
- Power Generator
- Tankless Water Heater
Community Details
- Built by Picklo Homes
- Shady Pines Sec 2 Subdivision
Map
Home Values in the Area
Average Home Value in this Area
Tax History
| Year | Tax Paid | Tax Assessment Tax Assessment Total Assessment is a certain percentage of the fair market value that is determined by local assessors to be the total taxable value of land and additions on the property. | Land | Improvement |
|---|---|---|---|---|
| 2023 | $19,161 | $1,194,535 | $519,943 | $674,592 |
| 2022 | $24,221 | $1,100,000 | $425,408 | $674,592 |
| 2021 | $22,722 | $974,900 | $425,408 | $549,492 |
| 2020 | $22,755 | $939,677 | $425,408 | $514,269 |
| 2019 | $23,778 | $939,677 | $425,408 | $514,269 |
| 2018 | $18,815 | $939,677 | $425,408 | $514,269 |
| 2017 | $23,885 | $944,600 | $425,408 | $519,192 |
| 2016 | $21,796 | $862,000 | $330,873 | $531,127 |
| 2015 | $18,736 | $900,000 | $330,873 | $569,127 |
| 2014 | $18,736 | $728,837 | $236,338 | $492,499 |
Property History
| Date | Event | Price | Change | Sq Ft Price |
|---|---|---|---|---|
| 04/05/2025 04/05/25 | Pending | -- | -- | -- |
| 04/01/2025 04/01/25 | For Sale | $1,499,000 | -- | $361 / Sq Ft |
Purchase History
| Date | Type | Sale Price | Title Company |
|---|---|---|---|
| Warranty Deed | -- | Stewart Title Co | |
| Warranty Deed | -- | Commonwealth Title |
Mortgage History
| Date | Status | Loan Amount | Loan Type |
|---|---|---|---|
| Open | $414,550 | Adjustable Rate Mortgage/ARM | |
| Previous Owner | $75,000 | Unknown | |
| Previous Owner | $75,000 | Unknown |
Similar Homes in Houston, TX
Source: Houston Association of REALTORS®
MLS Number: 82493174
APN: 1227320010003
- 2017 W 14th St Unit A
- 2020 W 14th St
- 1134 Wynnwood Ln
- 1905 W 14th St Unit B
- 1906 W 14th St
- 1107 Grovewood Ln
- 1189 Nelson Falls Ln
- 1011 Wynnwood Ln
- 1114 W 15th 1 2 St Unit C
- 1184 Nelson Falls Ln
- 1026 E T C Jester Blvd
- 1249 Nelson Falls Ln
- 1224 Nelson Falls Ln
- 1900 W 14th St
- 1813 W 14th St
- 1121 W 15th 1 2 St
- 1109 W 15th 1 2 St Unit B
- 1018 W 15th 1 2 St Unit C
- 1213 W 15th 1 2 St Unit C
- 1022 W 15th 1 2 St Unit B
