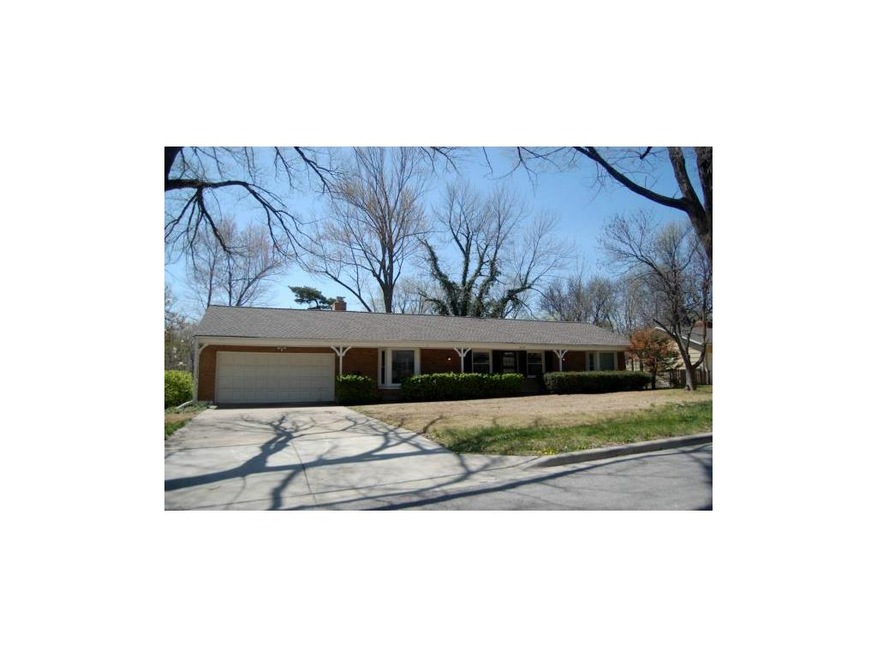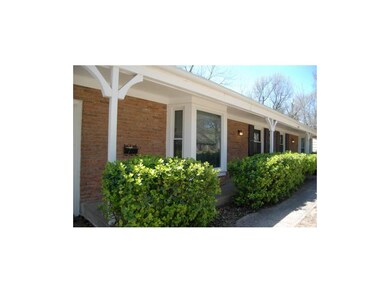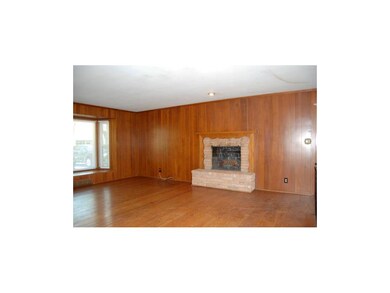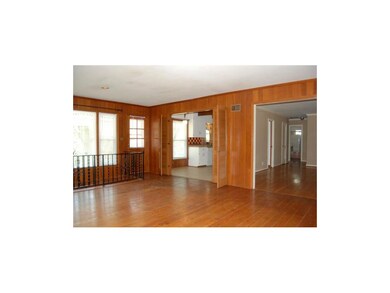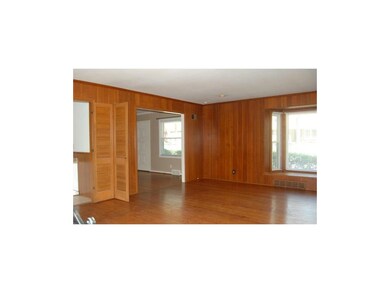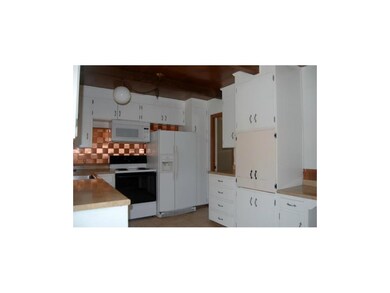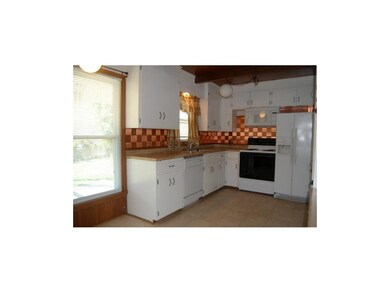
2009 W 83rd Terrace Leawood, KS 66206
Highlights
- Vaulted Ceiling
- Ranch Style House
- Separate Formal Living Room
- Corinth Elementary School Rated A
- Wood Flooring
- 2-minute walk to Russell Majors Waddell Park
About This Home
As of January 2025Charming ranch w/beautiful hardwd flrs throughout. Large family rm w/ FP & bay window provides ample living space. The well planned, eat-in kitch boasts abundant storage & overlooks lrge, treed backyard. Retreat to the spacious mstr bedrm w/ hardwood flrs & master bath. Don't miss the full, walkout LL w/ 1/2 bath, ready for your finishing touches! Call listing agent for a copy of the Seller's Disclosure 913-314-5800
Last Agent to Sell the Property
ReeceNichols - Leawood License #BR00046966 Listed on: 05/02/2013
Home Details
Home Type
- Single Family
Est. Annual Taxes
- $2,098
Year Built
- Built in 1957
Lot Details
- 0.26 Acre Lot
- Level Lot
- Many Trees
Parking
- 2 Car Attached Garage
- Front Facing Garage
Home Design
- Ranch Style House
- Traditional Architecture
- Brick Frame
- Composition Roof
Interior Spaces
- Wet Bar: Hardwood, Wood Floor, Built-in Features, Linoleum, Pantry, Fireplace, Shades/Blinds, Ceiling Fan(s), Ceramic Tiles, Shower Only, Shower Over Tub
- Built-In Features: Hardwood, Wood Floor, Built-in Features, Linoleum, Pantry, Fireplace, Shades/Blinds, Ceiling Fan(s), Ceramic Tiles, Shower Only, Shower Over Tub
- Vaulted Ceiling
- Ceiling Fan: Hardwood, Wood Floor, Built-in Features, Linoleum, Pantry, Fireplace, Shades/Blinds, Ceiling Fan(s), Ceramic Tiles, Shower Only, Shower Over Tub
- Skylights
- Shades
- Plantation Shutters
- Drapes & Rods
- Entryway
- Family Room with Fireplace
- Separate Formal Living Room
- Breakfast Room
- Open Floorplan
Kitchen
- Eat-In Kitchen
- Free-Standing Range
- Dishwasher
- Granite Countertops
- Laminate Countertops
Flooring
- Wood
- Wall to Wall Carpet
- Linoleum
- Laminate
- Stone
- Ceramic Tile
- Luxury Vinyl Plank Tile
- Luxury Vinyl Tile
Bedrooms and Bathrooms
- 2 Bedrooms
- Cedar Closet: Hardwood, Wood Floor, Built-in Features, Linoleum, Pantry, Fireplace, Shades/Blinds, Ceiling Fan(s), Ceramic Tiles, Shower Only, Shower Over Tub
- Walk-In Closet: Hardwood, Wood Floor, Built-in Features, Linoleum, Pantry, Fireplace, Shades/Blinds, Ceiling Fan(s), Ceramic Tiles, Shower Only, Shower Over Tub
- Double Vanity
- Hardwood
Basement
- Walk-Out Basement
- Basement Fills Entire Space Under The House
- Laundry in Basement
Additional Features
- Enclosed Patio or Porch
- City Lot
- Forced Air Heating and Cooling System
Community Details
- Bright Water Subdivision
Listing and Financial Details
- Assessor Parcel Number HP08000005 0016
Ownership History
Purchase Details
Home Financials for this Owner
Home Financials are based on the most recent Mortgage that was taken out on this home.Purchase Details
Home Financials for this Owner
Home Financials are based on the most recent Mortgage that was taken out on this home.Purchase Details
Home Financials for this Owner
Home Financials are based on the most recent Mortgage that was taken out on this home.Purchase Details
Home Financials for this Owner
Home Financials are based on the most recent Mortgage that was taken out on this home.Purchase Details
Purchase Details
Similar Home in the area
Home Values in the Area
Average Home Value in this Area
Purchase History
| Date | Type | Sale Price | Title Company |
|---|---|---|---|
| Warranty Deed | -- | Continental Title Company | |
| Warranty Deed | -- | Continental Title Company | |
| Warranty Deed | -- | Continental Title Company | |
| Warranty Deed | -- | Platinum Title | |
| Warranty Deed | -- | Midwest Title Co Inc | |
| Warranty Deed | -- | First American Title Ins | |
| Warranty Deed | -- | None Available | |
| Interfamily Deed Transfer | -- | None Available |
Mortgage History
| Date | Status | Loan Amount | Loan Type |
|---|---|---|---|
| Previous Owner | $289,750 | New Conventional | |
| Previous Owner | $174,375 | New Conventional | |
| Previous Owner | $178,000 | Credit Line Revolving |
Property History
| Date | Event | Price | Change | Sq Ft Price |
|---|---|---|---|---|
| 01/03/2025 01/03/25 | Sold | -- | -- | -- |
| 11/20/2024 11/20/24 | Pending | -- | -- | -- |
| 11/07/2024 11/07/24 | Price Changed | $499,000 | -5.0% | $238 / Sq Ft |
| 11/01/2024 11/01/24 | For Sale | $525,000 | +81.1% | $250 / Sq Ft |
| 09/08/2017 09/08/17 | Sold | -- | -- | -- |
| 08/03/2017 08/03/17 | Pending | -- | -- | -- |
| 08/03/2017 08/03/17 | For Sale | $289,950 | +24.7% | $207 / Sq Ft |
| 10/31/2013 10/31/13 | Sold | -- | -- | -- |
| 09/27/2013 09/27/13 | Pending | -- | -- | -- |
| 09/27/2013 09/27/13 | For Sale | $232,500 | +45.3% | $166 / Sq Ft |
| 05/29/2013 05/29/13 | Sold | -- | -- | -- |
| 05/15/2013 05/15/13 | Pending | -- | -- | -- |
| 05/02/2013 05/02/13 | For Sale | $160,000 | -- | $114 / Sq Ft |
Tax History Compared to Growth
Tax History
| Year | Tax Paid | Tax Assessment Tax Assessment Total Assessment is a certain percentage of the fair market value that is determined by local assessors to be the total taxable value of land and additions on the property. | Land | Improvement |
|---|---|---|---|---|
| 2024 | $5,396 | $51,278 | $26,429 | $24,849 |
| 2023 | $5,298 | $49,807 | $24,033 | $25,774 |
| 2022 | $4,643 | $43,769 | $21,843 | $21,926 |
| 2021 | $4,643 | $41,158 | $21,843 | $19,315 |
| 2020 | $4,517 | $40,170 | $19,849 | $20,321 |
| 2019 | $4,008 | $35,776 | $14,891 | $20,885 |
| 2018 | $3,858 | $34,327 | $14,891 | $19,436 |
| 2017 | $3,468 | $30,417 | $11,448 | $18,969 |
| 2016 | $3,313 | $28,704 | $8,810 | $19,894 |
| 2015 | $3,154 | $27,554 | $8,810 | $18,744 |
| 2013 | -- | $17,721 | $7,338 | $10,383 |
Agents Affiliated with this Home
-

Seller's Agent in 2025
Melanie Johnson
ReeceNichols - Leawood
(913) 909-9055
4 in this area
107 Total Sales
-
G
Buyer's Agent in 2025
Grace Brimacombe
Compass Realty Group
(816) 280-2773
7 in this area
24 Total Sales
-

Seller's Agent in 2017
Blake Nelson
KW KANSAS CITY METRO
(913) 406-1406
23 in this area
305 Total Sales
-
s
Seller's Agent in 2013
shelly williams
ReeceNichols - Leawood
(913) 314-5800
1 in this area
7 Total Sales
-

Seller's Agent in 2013
Rick Sanford
Compass Realty Group
(913) 972-5466
14 in this area
140 Total Sales
-

Seller Co-Listing Agent in 2013
Kyle Niemann
Engel & Volkers Kansas City
(913) 530-7596
4 Total Sales
Map
Source: Heartland MLS
MLS Number: 1828173
APN: HP08000005-0016
- 8325 Sagamore Rd
- 8309 Sagamore Rd
- 8315 Lee Blvd
- 8116 Mercier St
- 2100 W 86th St
- 2102 W 86th St
- 2104 W 86th St
- 2106 W 86th St
- 2108 W 86th St
- 2110 W 86th St
- 8310 Jarboe St
- 8110 Ward Parkway Plaza
- 8604 Sagamore Rd
- 1009 W 84th St
- 1106 W 85th Terrace
- 8242 Belleview Ave
- 8429 Meadow Ln
- 8324 Meadow Ln
- 906 W 84th St
- 8007 Mercier St
