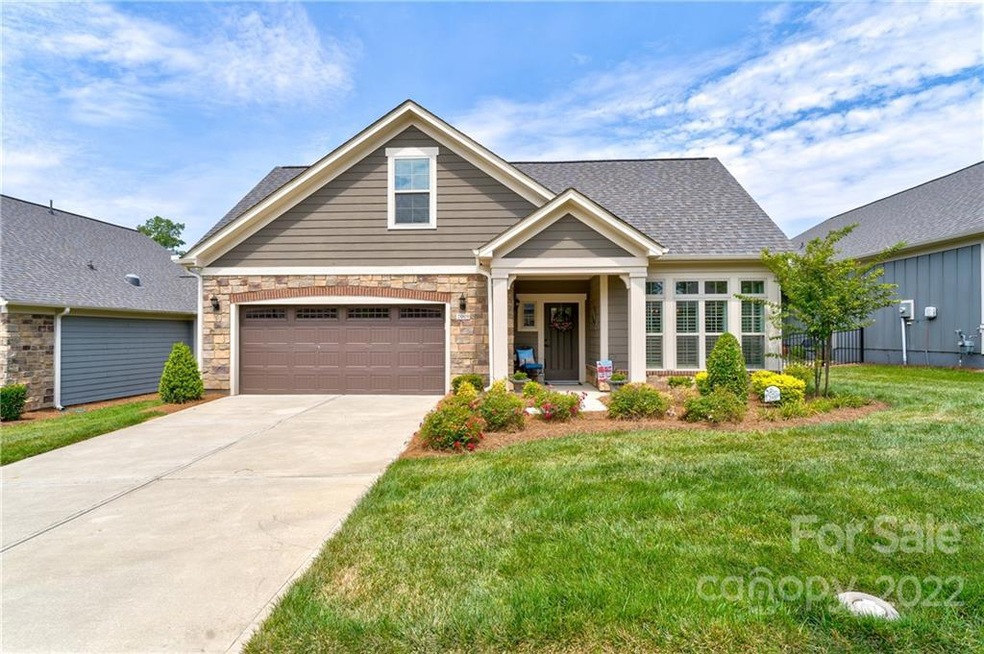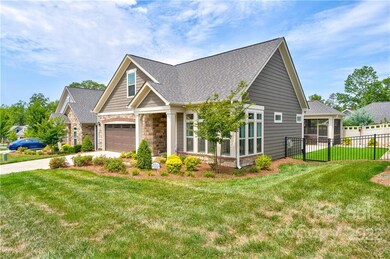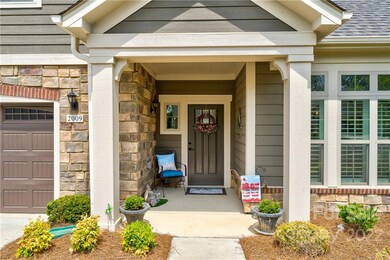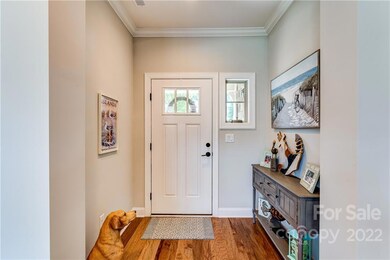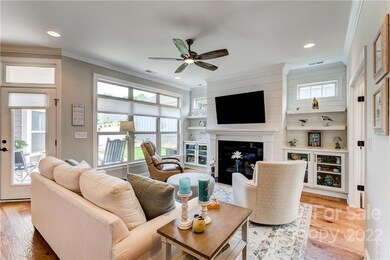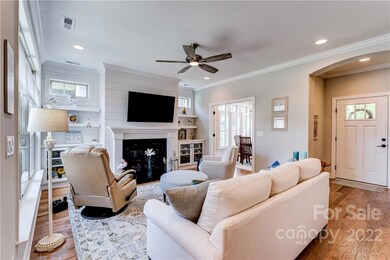
2009 Wesley Landing Rd Wesley Chapel, NC 28173
Estimated Value: $548,000 - $669,004
Highlights
- Fitness Center
- Open Floorplan
- Pond
- Senior Community
- Clubhouse
- Ranch Style House
About This Home
As of October 2022Gorgeous 1.5 story ranch w/bonus living suite upstairs in the sought after Courtyards at Wesley Chapel! Beautiful fixtures from Lee Lighting throughout, & custom shutters and blinds. Living Room with quartz covered shelving on either side of the fireplace, & ship lap accent wall. Deluxe Kitchen featuring SS appliances, gas range, pull out pantry drawers, all soft close cabinets, farmhouse sink, & white cabinets & quartz. Sunroom also with shiplap accent wall & glass double door entry; could be perfect for an office. Laundry room with soft close cabinets, utility sink, & quartz counter. Primary bedroom with custom shelving in large walk-in closet.Custom framing around mirrors in both downstairs bathrooms. Enjoy your morning coffee in your screened porch, accessed through French doors in master, right next to your private courtyard. Artificial Turf outback for a maintenance free yard! 55+ neighborhood features pool, walking trails, tennis, & excellent location off Cuthbertson Rd.
Last Agent to Sell the Property
NorthGroup Real Estate LLC License #109628 Listed on: 07/13/2022

Home Details
Home Type
- Single Family
Est. Annual Taxes
- $3,087
Year Built
- Built in 2019
Lot Details
- Irrigation
- Lawn
- Zoning described as R3
HOA Fees
- $259 Monthly HOA Fees
Parking
- Attached Garage
Home Design
- Ranch Style House
- Slab Foundation
- Stone Siding
- Hardboard
Interior Spaces
- Open Floorplan
- Living Room with Fireplace
- Screened Porch
Kitchen
- Oven
- Microwave
- Plumbed For Ice Maker
- Dishwasher
- Kitchen Island
- Disposal
Flooring
- Wood
- Tile
Bedrooms and Bathrooms
- 3 Bedrooms
- Walk-In Closet
- 3 Full Bathrooms
Laundry
- Laundry Room
- Electric Dryer Hookup
Accessible Home Design
- Handicap Accessible
Outdoor Features
- Pond
- Patio
Schools
- New Town Elementary School
- Cuthbertson Middle School
- Cuthbertson High School
Utilities
- Central Heating
- Vented Exhaust Fan
- Heating System Uses Natural Gas
- Natural Gas Connected
Listing and Financial Details
- Assessor Parcel Number 06-105-164
Community Details
Overview
- Senior Community
- Henderson Association, Phone Number (704) 970-4155
- Built by Epcon Communities
- The Courtyards At Wesley Chapel Subdivision
- Mandatory home owners association
Amenities
- Clubhouse
Recreation
- Fitness Center
- Community Pool
- Trails
Ownership History
Purchase Details
Home Financials for this Owner
Home Financials are based on the most recent Mortgage that was taken out on this home.Purchase Details
Similar Homes in the area
Home Values in the Area
Average Home Value in this Area
Purchase History
| Date | Buyer | Sale Price | Title Company |
|---|---|---|---|
| Bonfiglio Steven Paul | $580,000 | -- | |
| Fitzgerald Joyce A | $473,000 | None Available |
Mortgage History
| Date | Status | Borrower | Loan Amount |
|---|---|---|---|
| Open | Bonfiglio Steven Paul | $380,000 |
Property History
| Date | Event | Price | Change | Sq Ft Price |
|---|---|---|---|---|
| 10/28/2022 10/28/22 | Sold | $580,000 | 0.0% | $270 / Sq Ft |
| 10/05/2022 10/05/22 | Pending | -- | -- | -- |
| 09/19/2022 09/19/22 | Price Changed | $580,000 | -3.0% | $270 / Sq Ft |
| 09/12/2022 09/12/22 | Price Changed | $598,000 | -0.3% | $278 / Sq Ft |
| 09/02/2022 09/02/22 | Price Changed | $600,000 | -1.6% | $279 / Sq Ft |
| 08/23/2022 08/23/22 | Price Changed | $609,900 | -1.6% | $284 / Sq Ft |
| 08/05/2022 08/05/22 | Price Changed | $620,000 | -1.6% | $289 / Sq Ft |
| 07/13/2022 07/13/22 | For Sale | $630,000 | -- | $293 / Sq Ft |
Tax History Compared to Growth
Tax History
| Year | Tax Paid | Tax Assessment Tax Assessment Total Assessment is a certain percentage of the fair market value that is determined by local assessors to be the total taxable value of land and additions on the property. | Land | Improvement |
|---|---|---|---|---|
| 2024 | $3,087 | $479,100 | $95,400 | $383,700 |
| 2023 | $3,059 | $479,100 | $95,400 | $383,700 |
| 2022 | $3,059 | $479,100 | $95,400 | $383,700 |
| 2021 | $3,052 | $479,100 | $95,400 | $383,700 |
| 2020 | $30 | $45,500 | $45,500 | $0 |
| 2019 | $30 | $45,500 | $45,500 | $0 |
| 2018 | $356 | $45,500 | $45,500 | $0 |
Agents Affiliated with this Home
-
Abbey Little

Seller's Agent in 2022
Abbey Little
NorthGroup Real Estate LLC
(980) 521-1330
73 Total Sales
-
Maria Richardson

Buyer's Agent in 2022
Maria Richardson
Coldwell Banker Realty
(980) 579-8692
36 Total Sales
Map
Source: Canopy MLS (Canopy Realtor® Association)
MLS Number: 3881036
APN: 06-105-164
- 1805 Axholme Ct
- 1712 Askern Ct
- 1104 Snowbird Ln
- 1224 Screech Owl Rd
- 2261 Lincolnshire Ln
- 2306 Wesley Landing Rd
- 4009 Oxford Mill Rd
- 2679 Southern Trace Dr
- 1808 Mill Chase Ln
- 1812 Mill Chase Ln
- 4708 Pearmain Dr
- 1004 Five Forks Rd Unit 1024
- 4711 Pearmain Dr
- 3020 Sewee Ln
- 1241 Brough Hall Dr
- 3017 Chisholm Ct
- 3701 Methodist Church Ln
- 1245 Periwinkle Dr
- 1240 Periwinkle Dr
- 1805 Trading Path Ln
- 2009 Wesley Landing Rd
- 2009 Wesley Landing Rd Unit 71
- 2013 Wesley Landing Rd Unit 70
- 2005 Wesley Landing Rd Unit 72
- 2111 Epworth Ct Unit 76
- 2001 Wesley Landing Rd Unit 73
- 2115 Epworth Ct Unit 77
- 2107 Epworth Ct Unit 75
- 1901 Wesley Landing Rd Unit 74
- 2004 Wesley Landing Rd Unit 62
- 2102 Epworth Ct Unit 81
- 1901 Ealand Ct Unit 64
- 1901 Ealand Ct Unit 61
- 2106 Epworth Ct
- 2106 Epworth Ct Unit 80
- 2110 Epworth Ct Unit 79
- 2114 Epworth Ct Unit 78
- 1902 Ealand Ct Unit 51
- 2102 Wesley Landing Rd Unit 68
- 1906 Ealand Ct Unit 52
