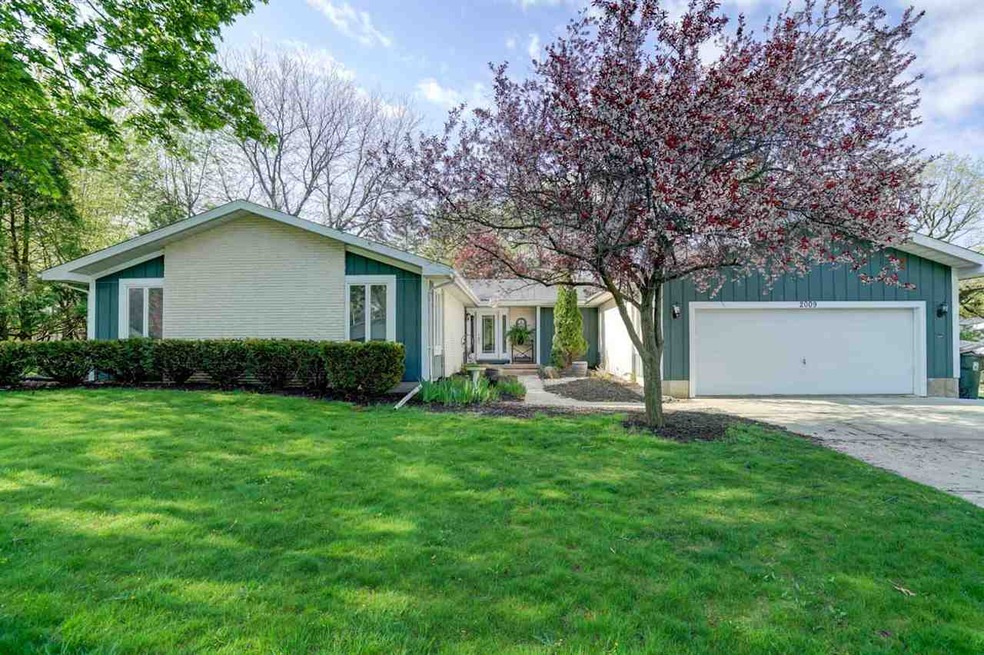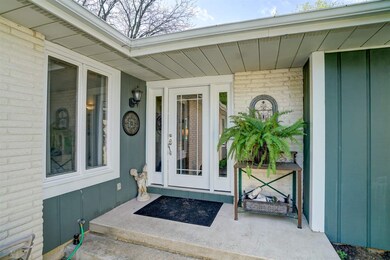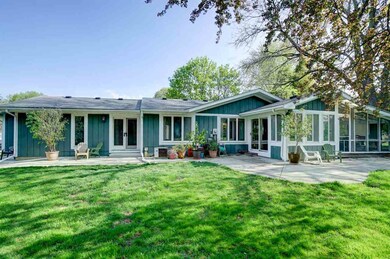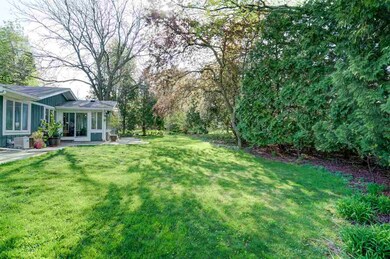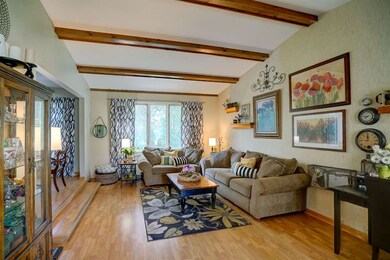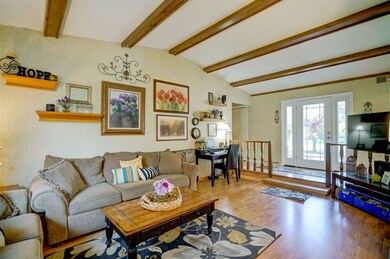
2009 Wisconsin Ave Sun Prairie, WI 53590
Royal Oaks NeighborhoodEstimated Value: $390,000 - $531,559
Highlights
- Open Floorplan
- Deck
- Screened Porch
- Royal Oaks Elementary School Rated A-
- Ranch Style House
- 4-minute walk to Oakview Park
About This Home
As of June 2020Ranch style home conveniently located in a great neighborhood in the Royal Oaks subdivision of Sun Prairie. The home features approximately 3,700 square feet including four bedrooms and four bathrooms, a vaulted ceiling in the living room that flows to a screened porch. The kitchen opens to a warm family room with fireplace, master bedroom with separate vanity area and a walk-in closet. The lower level has versatile finished floor space and there is a three car attached garage. Many perennials and mature landscaping. Come take a look, Sun Prairie is a great market.
Last Agent to Sell the Property
Craig Urso
South Central Non-Member License #72769-94 Listed on: 05/18/2020
Home Details
Home Type
- Single Family
Est. Annual Taxes
- $7,158
Year Built
- Built in 1977
Lot Details
- 0.37 Acre Lot
- Level Lot
- Property is zoned SR-4
Home Design
- Ranch Style House
- Brick Exterior Construction
- Poured Concrete
- Wood Siding
- Stone Exterior Construction
Interior Spaces
- Open Floorplan
- Wood Burning Fireplace
- Screened Porch
- Laundry on lower level
Kitchen
- Breakfast Bar
- Oven or Range
- Microwave
- Dishwasher
- Disposal
Bedrooms and Bathrooms
- 4 Bedrooms
- Walk-In Closet
- Primary Bathroom is a Full Bathroom
- Bathtub
Partially Finished Basement
- Basement Fills Entire Space Under The House
- Sump Pump
Parking
- 3 Car Attached Garage
- Tandem Garage
- Garage Door Opener
- Driveway Level
Accessible Home Design
- Accessible Full Bathroom
- Accessible Bedroom
Outdoor Features
- Deck
- Patio
Schools
- Royal Oaks Elementary School
- Prairie View Middle School
- Sun Prairie East High School
Utilities
- Forced Air Cooling System
- Water Softener
- Cable TV Available
Community Details
- Royal Oaks Subdivision
Ownership History
Purchase Details
Home Financials for this Owner
Home Financials are based on the most recent Mortgage that was taken out on this home.Similar Homes in Sun Prairie, WI
Home Values in the Area
Average Home Value in this Area
Purchase History
| Date | Buyer | Sale Price | Title Company |
|---|---|---|---|
| Hale Shanna L | $320,000 | None Available |
Mortgage History
| Date | Status | Borrower | Loan Amount |
|---|---|---|---|
| Open | Hale Shanna L | $256,000 |
Property History
| Date | Event | Price | Change | Sq Ft Price |
|---|---|---|---|---|
| 06/30/2020 06/30/20 | Sold | $320,000 | 0.0% | $86 / Sq Ft |
| 05/18/2020 05/18/20 | For Sale | $319,900 | -- | $86 / Sq Ft |
Tax History Compared to Growth
Tax History
| Year | Tax Paid | Tax Assessment Tax Assessment Total Assessment is a certain percentage of the fair market value that is determined by local assessors to be the total taxable value of land and additions on the property. | Land | Improvement |
|---|---|---|---|---|
| 2024 | $9,217 | $485,800 | $75,000 | $410,800 |
| 2023 | $8,378 | $485,800 | $75,000 | $410,800 |
| 2021 | $7,429 | $353,700 | $68,300 | $285,400 |
| 2020 | $7,594 | $353,700 | $68,300 | $285,400 |
| 2019 | $7,158 | $296,300 | $62,100 | $234,200 |
| 2018 | $6,622 | $296,300 | $62,100 | $234,200 |
| 2017 | $6,352 | $296,300 | $62,100 | $234,200 |
| 2016 | $5,928 | $250,800 | $56,100 | $194,700 |
| 2015 | $5,759 | $250,800 | $56,100 | $194,700 |
| 2014 | $5,651 | $244,500 | $56,100 | $188,400 |
| 2013 | $6,102 | $244,500 | $56,100 | $188,400 |
Agents Affiliated with this Home
-
C
Seller's Agent in 2020
Craig Urso
South Central Non-Member
-
Tracy Lynch

Buyer's Agent in 2020
Tracy Lynch
RE/MAX
(608) 220-9153
1 in this area
30 Total Sales
Map
Source: South Central Wisconsin Multiple Listing Service
MLS Number: 1883531
APN: 0810-014-4805-6
- 2340 Colorado Ave
- 31 Hart Rd
- 506 Spahn Cir
- 1834 Wallinford Dr
- 1889 Barrington Dr
- 1828 Wallinford Dr
- 3345 U S 151
- 2352 Lonnie Ct
- 1130 O'Keeffe Ave
- 2187 Essex Dr
- 1059 O'Keeffe Ave
- 387 Bella Way
- 335 Bella Way
- Lot 2 S Thompson Dr
- 1125 Hickory Hills Dr
- 788 Broadway Dr
- 1133 Hickory Hills Dr
- 1731 Waverly Way
- 1216 Misty Forest Rd
- 367 Crescendo Dr
- 2009 Wisconsin Ave
- 2001 Wisconsin Ave
- 2017 Wisconsin Ave
- 2008 Colorado Ave
- 2016 Colorado Ave
- 2000 Colorado Ave
- 2024 Colorado Ave
- 104 Greenbriar Dr
- 1941 Wisconsin Ave
- 2014 Wisconsin Ave
- 105 Walmar Dr
- 1956 Colorado Ave
- 103 Walmar Dr
- 2022 Wisconsin Ave
- 105 Greenbriar Dr
- 1931 Wisconsin Ave
- 116 Greenbriar Dr
- 2009 Colorado Ave
- 2017 Colorado Ave
- 2001 Colorado Ave
