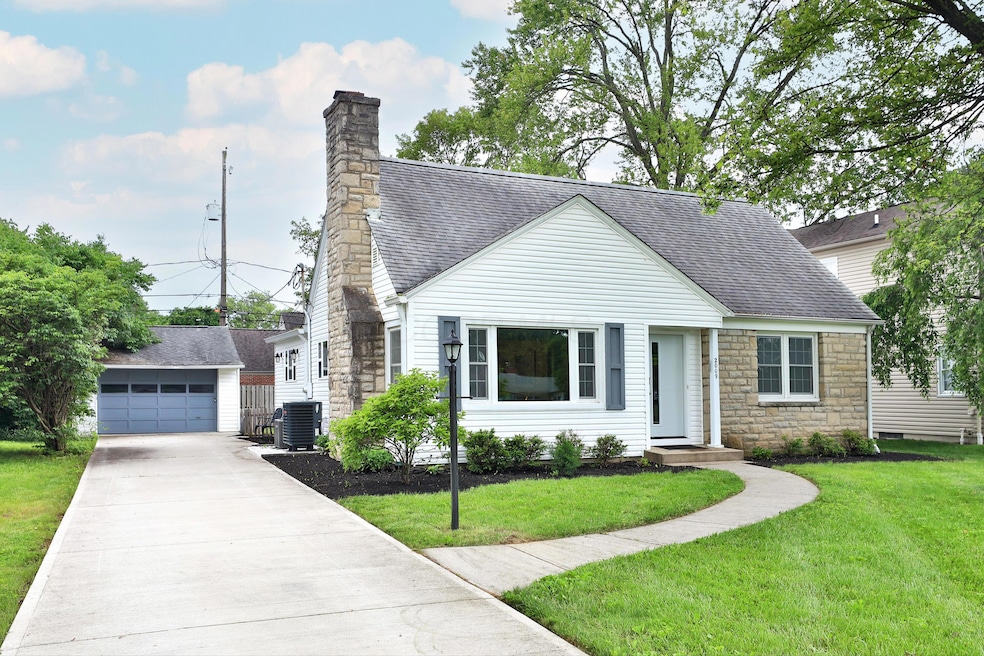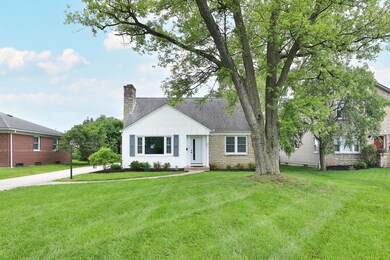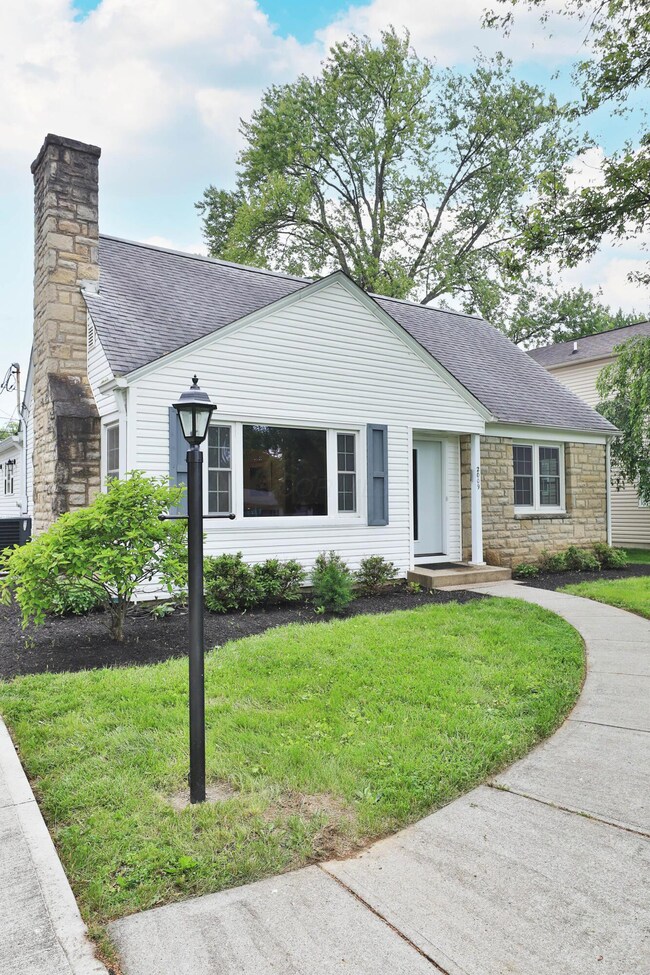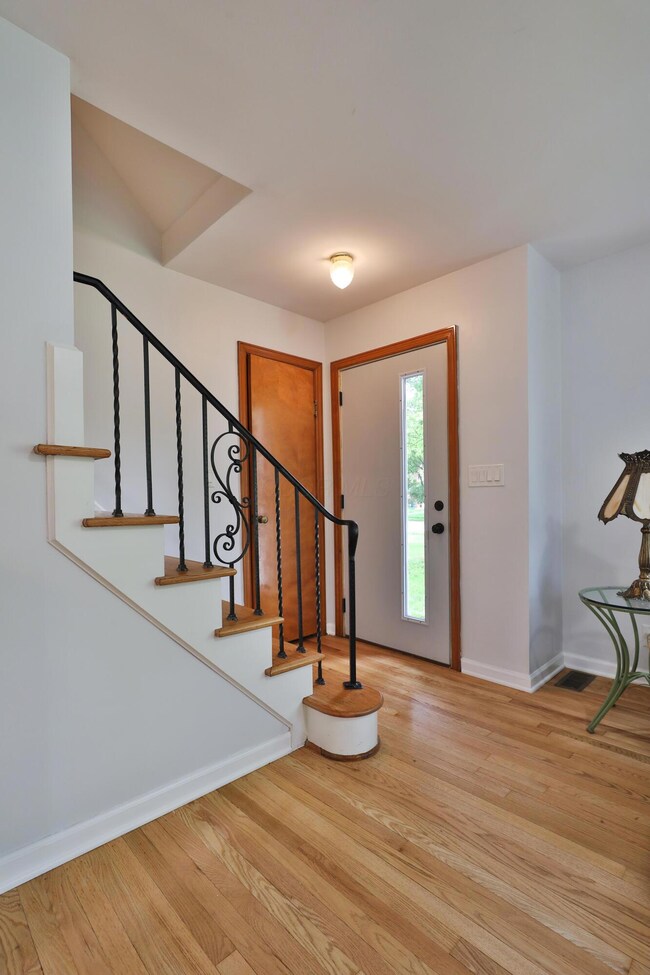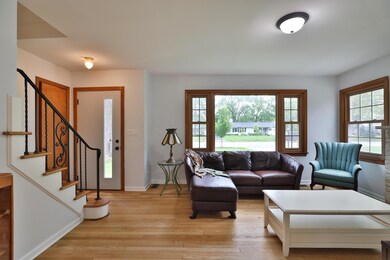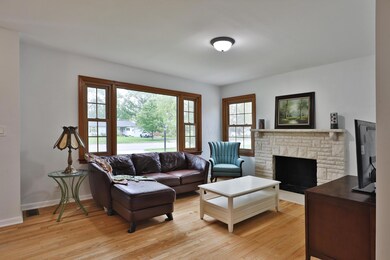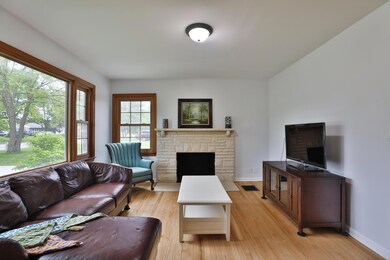
2009 Zollinger Rd Columbus, OH 43221
Estimated payment $3,972/month
Highlights
- Cape Cod Architecture
- Main Floor Primary Bedroom
- 1 Car Detached Garage
- Tremont Elementary School Rated A-
- Fenced Yard
- Fireplace
About This Home
Totally renovated in the past few years, this spacious cape cod has been reimagined w/style and functionality in mind. White trim, hardwood flooring thruout. All rooms freshly painted. The charming living room w/stone fireplace flows into the dining room and eat-in kitchen. All white chef's kitchen w/large island, 6-burner gas stove w/pot filler, quartz c-tops, soft close cabinetry, SS appliances. The 1st floor bedrooms share a large, well-appointed bath. Upstairs are 2 bedrooms with full bath and plenty of closets/storage. The fully finished basement (450 sq. ft.) adds additional space w/office, family room, half bath, laundry/utility space and storage. Fully fenced yard.
Listing Agent
Keller Williams Capital Ptnrs License #0000376962 Listed on: 05/30/2025

Home Details
Home Type
- Single Family
Est. Annual Taxes
- $9,031
Year Built
- Built in 1952
Lot Details
- 7,405 Sq Ft Lot
- Fenced Yard
Parking
- 1 Car Detached Garage
Home Design
- Cape Cod Architecture
- Block Foundation
- Vinyl Siding
Interior Spaces
- 2,230 Sq Ft Home
- 1.5-Story Property
- Fireplace
- Insulated Windows
Kitchen
- Gas Range
- Dishwasher
Bedrooms and Bathrooms
- 4 Bedrooms | 2 Main Level Bedrooms
- Primary Bedroom on Main
Laundry
- Laundry on lower level
- Gas Dryer Hookup
Basement
- Partial Basement
- Recreation or Family Area in Basement
- Crawl Space
Utilities
- Forced Air Heating and Cooling System
- Heating System Uses Gas
- Electric Water Heater
Listing and Financial Details
- Assessor Parcel Number 070-004034
Map
Home Values in the Area
Average Home Value in this Area
Tax History
| Year | Tax Paid | Tax Assessment Tax Assessment Total Assessment is a certain percentage of the fair market value that is determined by local assessors to be the total taxable value of land and additions on the property. | Land | Improvement |
|---|---|---|---|---|
| 2024 | $9,031 | $156,000 | $49,910 | $106,090 |
| 2023 | $8,919 | $155,995 | $49,910 | $106,085 |
| 2022 | $8,761 | $125,380 | $32,870 | $92,510 |
| 2021 | $8,065 | $125,380 | $32,870 | $92,510 |
| 2020 | $4,987 | $78,900 | $32,870 | $46,030 |
| 2019 | $4,619 | $66,610 | $32,870 | $33,740 |
| 2018 | $4,085 | $63,950 | $32,870 | $31,080 |
| 2017 | $4,400 | $63,950 | $32,870 | $31,080 |
| 2016 | $3,763 | $56,920 | $21,950 | $34,970 |
| 2015 | $3,760 | $56,920 | $21,950 | $34,970 |
| 2014 | $3,186 | $56,920 | $21,950 | $34,970 |
| 2013 | $1,493 | $51,730 | $19,950 | $31,780 |
Property History
| Date | Event | Price | Change | Sq Ft Price |
|---|---|---|---|---|
| 05/30/2025 05/30/25 | For Sale | $580,000 | +146.8% | $260 / Sq Ft |
| 11/09/2018 11/09/18 | Sold | $235,000 | -2.0% | $275 / Sq Ft |
| 10/10/2018 10/10/18 | Pending | -- | -- | -- |
| 09/28/2018 09/28/18 | For Sale | $239,900 | -- | $281 / Sq Ft |
Purchase History
| Date | Type | Sale Price | Title Company |
|---|---|---|---|
| Warranty Deed | $505,000 | Crown Search Services Ltd | |
| Survivorship Deed | $235,000 | None Available | |
| Warranty Deed | $188,000 | Stewart Title | |
| Deed | $45,000 | -- |
Mortgage History
| Date | Status | Loan Amount | Loan Type |
|---|---|---|---|
| Open | $404,000 | New Conventional | |
| Previous Owner | $23,500 | Stand Alone Second | |
| Previous Owner | $188,000 | Adjustable Rate Mortgage/ARM | |
| Previous Owner | $10,000 | Future Advance Clause Open End Mortgage | |
| Previous Owner | $169,200 | New Conventional |
Similar Homes in the area
Source: Columbus and Central Ohio Regional MLS
MLS Number: 225019152
APN: 070-004034
- 2006 Kentwell Rd
- 1915 Zollinger Rd
- 2079 Inchcliff Rd
- 1942 Langham Rd
- 2101 Eastcleft Dr
- 3012 Oldham Rd
- 1848 Milden Rd Unit 850
- 2175 Ridgeview Rd
- 2222 Harwitch Rd
- 3287 Leighton Rd
- 3161 Avalon Rd
- 3041 Avalon Rd
- 3031 Avalon Rd
- 1763-1769 Ardleigh Rd Unit 1763-1769
- 2979 Avalon Rd
- 2171 Northam Rd
- 3445 Redding Rd
- 1838 Merriweather Dr
- 3509 Redding Rd
- 2309 Woodstock Rd
