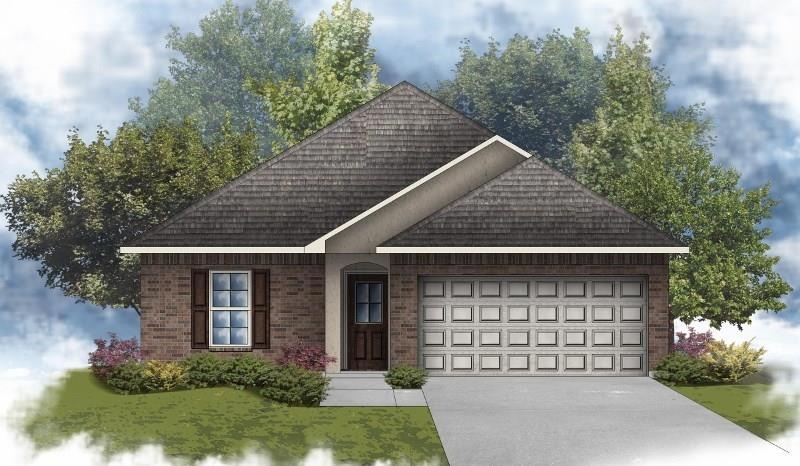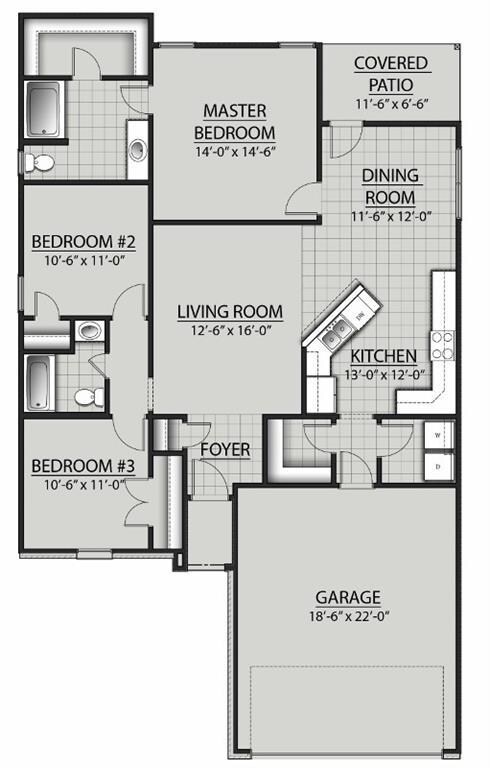
20090 Elijah Bend Ponchatoula, LA 70454
Highlights
- Newly Remodeled
- Granite Countertops
- 2 Car Attached Garage
- Traditional Architecture
- Covered patio or porch
- Home Security System
About This Home
As of October 2020FULLY SODDED YARD WITH SEASONAL LANDSCAPING PACKAGE INCLUDED! BRAND NEW CONSTRUCTION AND ENERGY SMART HOME! DSLD HOMES' PETERSBURG III B PLAN OFFERS A 3 BDRM, 2 FULL BATH OPEN FLOOR PLAN. SPECIAL FEATURES INCLUDE: 3CM FULL SLAB GRANITE COUNTERTOPS IN BATHS, FRIGIDAIRE ENERGY EFFICIENT APPLIANCES INCLUDING GAS RANGE, CERAMIC TILE COUNTERTOPS IN KITCHEN & FLOORING IN WET AREAS, LARGE WALK-IN MASTER CLOSET, TANKLESS HOT WATER HEATER, RADIANT BARRIER DECKING IN ATTIC AND MUCH MORE! COMPLETION: EARLY APRIL 2016!
Home Details
Home Type
- Single Family
Est. Annual Taxes
- $1,506
Year Built
- Built in 2016 | Newly Remodeled
Lot Details
- Lot Dimensions are 80x130
- Rectangular Lot
HOA Fees
- $38 Monthly HOA Fees
Home Design
- Traditional Architecture
- Brick Exterior Construction
- Slab Foundation
- Shingle Roof
- Vinyl Siding
- Stucco
Interior Spaces
- 1,422 Sq Ft Home
- Property has 1 Level
- Ceiling Fan
- Window Screens
- Washer and Dryer Hookup
Kitchen
- Oven
- Range
- Microwave
- Dishwasher
- Granite Countertops
- Disposal
Bedrooms and Bathrooms
- 3 Bedrooms
- 2 Full Bathrooms
Home Security
- Home Security System
- Carbon Monoxide Detectors
- Fire and Smoke Detector
Parking
- 2 Car Attached Garage
- Garage Door Opener
Eco-Friendly Details
- ENERGY STAR Qualified Appliances
- Energy-Efficient Windows
- Energy-Efficient Insulation
Schools
- Tpsb Elementary And Middle School
- Tpsb High School
Utilities
- Central Heating and Cooling System
- Heating System Uses Gas
- High-Efficiency Water Heater
Additional Features
- Covered patio or porch
- Outside City Limits
Listing and Financial Details
- Home warranty included in the sale of the property
- Tax Lot 23
- Assessor Parcel Number 7045420090ELIJAHBENDOT23
Community Details
Overview
- Built by DSLD HOMES
- Scarlett Glen Subdivision
Amenities
- Common Area
Ownership History
Purchase Details
Home Financials for this Owner
Home Financials are based on the most recent Mortgage that was taken out on this home.Purchase Details
Home Financials for this Owner
Home Financials are based on the most recent Mortgage that was taken out on this home.Similar Homes in Ponchatoula, LA
Home Values in the Area
Average Home Value in this Area
Purchase History
| Date | Type | Sale Price | Title Company |
|---|---|---|---|
| Deed | $167,600 | None Available | |
| Cash Sale Deed | $157,855 | None Available |
Mortgage History
| Date | Status | Loan Amount | Loan Type |
|---|---|---|---|
| Open | $171,454 | New Conventional | |
| Previous Owner | $154,995 | FHA |
Property History
| Date | Event | Price | Change | Sq Ft Price |
|---|---|---|---|---|
| 10/16/2020 10/16/20 | Sold | -- | -- | -- |
| 09/16/2020 09/16/20 | Pending | -- | -- | -- |
| 08/19/2020 08/19/20 | For Sale | $168,900 | 0.0% | $116 / Sq Ft |
| 09/01/2018 09/01/18 | Rented | $1,350 | -6.9% | -- |
| 08/02/2018 08/02/18 | Under Contract | -- | -- | -- |
| 06/20/2018 06/20/18 | For Rent | $1,450 | 0.0% | -- |
| 04/15/2016 04/15/16 | Sold | -- | -- | -- |
| 03/16/2016 03/16/16 | Pending | -- | -- | -- |
| 01/15/2016 01/15/16 | For Sale | $157,855 | -- | $111 / Sq Ft |
Tax History Compared to Growth
Tax History
| Year | Tax Paid | Tax Assessment Tax Assessment Total Assessment is a certain percentage of the fair market value that is determined by local assessors to be the total taxable value of land and additions on the property. | Land | Improvement |
|---|---|---|---|---|
| 2024 | $1,506 | $15,102 | $3,780 | $11,322 |
| 2023 | $1,499 | $14,822 | $3,500 | $11,322 |
| 2022 | $1,499 | $14,822 | $3,500 | $11,322 |
| 2021 | $746 | $14,822 | $3,500 | $11,322 |
| 2020 | $1,498 | $14,822 | $3,500 | $11,322 |
| 2019 | $1,494 | $14,822 | $3,500 | $11,322 |
| 2018 | $1,499 | $14,822 | $3,500 | $11,322 |
| 2017 | $1,498 | $14,822 | $3,500 | $11,322 |
| 2016 | $354 | $3,500 | $3,500 | $0 |
Agents Affiliated with this Home
-
Ashley Turner

Seller's Agent in 2020
Ashley Turner
Realty Executives Florida Parishes
(985) 351-7531
78 Total Sales
-
Laura Province

Buyer's Agent in 2020
Laura Province
1 Percent Lists Gulf South
(985) 264-2494
199 Total Sales
-
KIM PROKOP
K
Seller's Agent in 2018
KIM PROKOP
Crescent Sotheby's International Realty
(985) 507-9250
202 Total Sales
-
Tuesday Edwards
T
Seller Co-Listing Agent in 2018
Tuesday Edwards
Crescent Sotheby's International Realty
191 Total Sales
-
Carol Miramon

Buyer's Agent in 2018
Carol Miramon
United Real Estate Partners
(985) 966-4106
57 Total Sales
-
Misty Levy
M
Seller's Agent in 2016
Misty Levy
RE/MAX
(985) 960-0414
18 Total Sales
Map
Source: ROAM MLS
MLS Number: 2042030
APN: 06405878
- 20082 Elijah Bend
- 20089 Scarlett Ln
- 41376 Dunson Rd
- 20263 Hollie Ln
- 20284 Hollie Ln
- 20195 Deveron Dr
- 19392 Kelly Dr
- 20291 Clemson Way
- 19147 Greenleaf Cir
- 19089 Greenleaf Cir
- 20203 Clemson Way
- 20203
- 42285 Broderick Ave
- 19196 Wildoak Ln
- 41361 Brown Rd
- 20294 Sisters Rd
- +/-93.73 Acres Brown Rd
- 41298 Brown Rd

