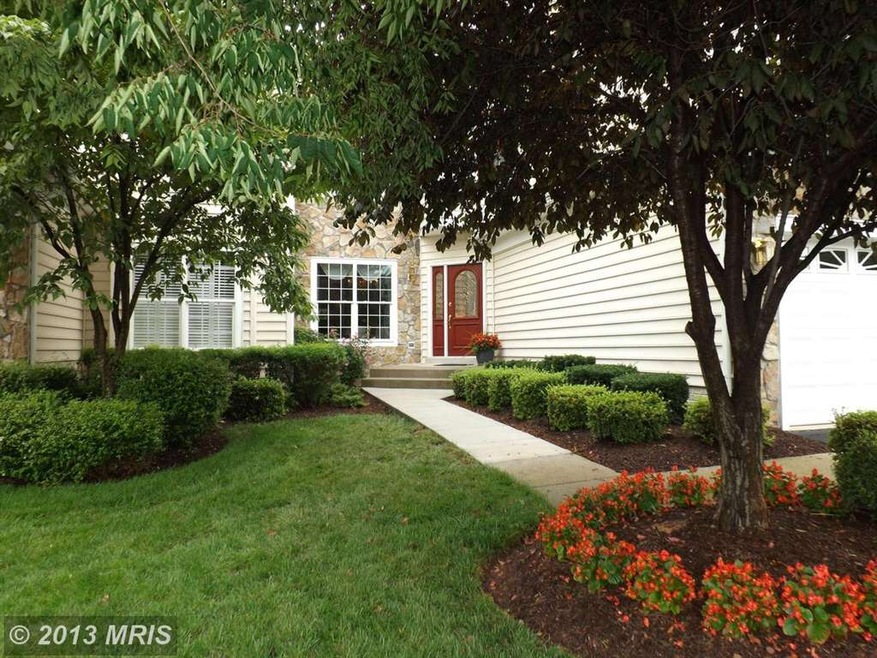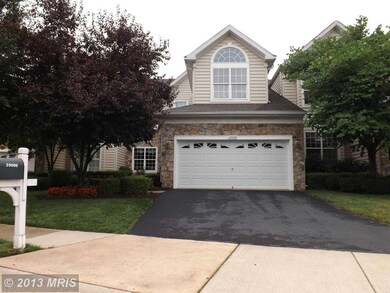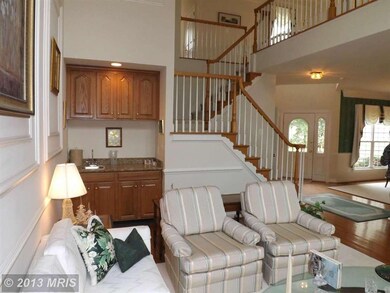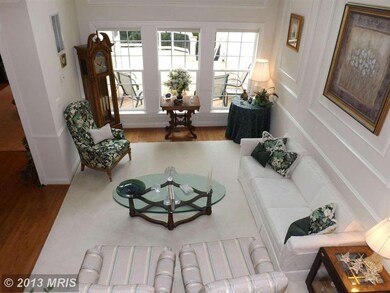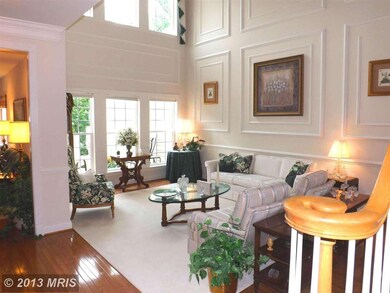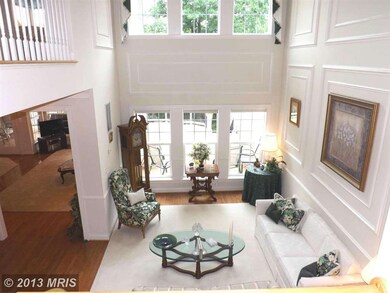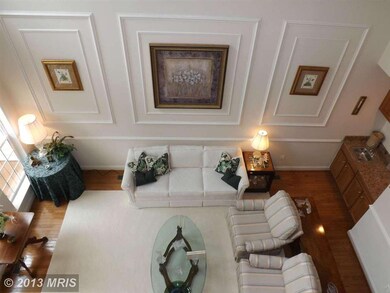
20090 Valhalla Square Ashburn, VA 20147
Highlights
- Golf Course Community
- Gated Community
- Open Floorplan
- Newton-Lee Elementary School Rated A
- Golf Course View
- Colonial Architecture
About This Home
As of June 2019TRANQUILITY & BEAUTY GREET YOU AS YOU ENTER THIS DESIRABLE 4 FIN LVL UNIQUE FLOOR PLAN IN PRISTINE CONDITION ** SUPERIOR TREX DECK W/ PORCH OVERLOOKS PRIVATE PREMIUM GOLF COURSE LOT ** DRAMATIC 2 STORY LIVING RM W/WALL OF WINDOWS, WET BAR, AND GORGEOUS DETAILING ** UPGRADED KITCHEN OVERLOOKING FAMILY ROOM ** LOFT/OFFICE W/BUITL-IN SHELVES ** FIN BSMT W/BA ** SOOO...MANY MORE UPGRADES ** WOW!!
Last Agent to Sell the Property
Pamela Burgess
Weichert, REALTORS Listed on: 07/15/2013

Townhouse Details
Home Type
- Townhome
Est. Annual Taxes
- $6,194
Year Built
- 2002
Lot Details
- 4,356 Sq Ft Lot
- Two or More Common Walls
- Landscaped
- Sprinkler System
- Backs to Trees or Woods
- Historic Home
HOA Fees
- $266 Monthly HOA Fees
Parking
- 2 Car Detached Garage
Property Views
- Golf Course
- Woods
Home Design
- Colonial Architecture
- Stone Siding
- Vinyl Siding
Interior Spaces
- Property has 3 Levels
- Open Floorplan
- Central Vacuum
- 1 Fireplace
- Family Room
- Combination Kitchen and Living
- Dining Area
- Den
- Game Room
Kitchen
- Breakfast Room
- Eat-In Kitchen
- Built-In Oven
- Down Draft Cooktop
- Microwave
- Ice Maker
- Dishwasher
- Disposal
- Instant Hot Water
Bedrooms and Bathrooms
- 3 Bedrooms
- En-Suite Primary Bedroom
- 5 Bathrooms
Laundry
- Laundry Room
- Dryer
- Washer
Finished Basement
- Connecting Stairway
- Basement Windows
Outdoor Features
- Deck
- Porch
Utilities
- Forced Air Zoned Heating and Cooling System
- Humidifier
- Heat Pump System
- Vented Exhaust Fan
- Natural Gas Water Heater
Listing and Financial Details
- Tax Lot 402
- Assessor Parcel Number 084365231000
Community Details
Overview
- Association fees include cable TV, high speed internet, lawn care front, lawn care rear, lawn maintenance, pool(s), reserve funds, snow removal, trash, security gate
- $95 Other Monthly Fees
- Built by TOLL BROTHERS
- Victoria ++
Amenities
- Common Area
- Clubhouse
Recreation
- Golf Course Community
- Tennis Courts
- Community Basketball Court
- Community Playground
- Community Pool
- Jogging Path
Security
- Gated Community
Ownership History
Purchase Details
Purchase Details
Home Financials for this Owner
Home Financials are based on the most recent Mortgage that was taken out on this home.Purchase Details
Home Financials for this Owner
Home Financials are based on the most recent Mortgage that was taken out on this home.Purchase Details
Similar Homes in the area
Home Values in the Area
Average Home Value in this Area
Purchase History
| Date | Type | Sale Price | Title Company |
|---|---|---|---|
| Gift Deed | -- | None Listed On Document | |
| Gift Deed | -- | None Listed On Document | |
| Warranty Deed | $635,000 | Attorney | |
| Warranty Deed | $570,000 | -- | |
| Deed | $506,559 | -- |
Mortgage History
| Date | Status | Loan Amount | Loan Type |
|---|---|---|---|
| Previous Owner | $200,000 | New Conventional |
Property History
| Date | Event | Price | Change | Sq Ft Price |
|---|---|---|---|---|
| 07/05/2019 07/05/19 | Rented | $2,900 | 0.0% | -- |
| 06/25/2019 06/25/19 | For Rent | $2,900 | 0.0% | -- |
| 06/21/2019 06/21/19 | Sold | $635,000 | -2.3% | $179 / Sq Ft |
| 05/16/2019 05/16/19 | Pending | -- | -- | -- |
| 05/03/2019 05/03/19 | For Sale | $650,000 | +14.0% | $183 / Sq Ft |
| 09/12/2013 09/12/13 | Sold | $570,000 | -3.4% | $149 / Sq Ft |
| 07/24/2013 07/24/13 | Pending | -- | -- | -- |
| 07/15/2013 07/15/13 | For Sale | $589,900 | -- | $154 / Sq Ft |
Tax History Compared to Growth
Tax History
| Year | Tax Paid | Tax Assessment Tax Assessment Total Assessment is a certain percentage of the fair market value that is determined by local assessors to be the total taxable value of land and additions on the property. | Land | Improvement |
|---|---|---|---|---|
| 2024 | $7,183 | $830,450 | $255,000 | $575,450 |
| 2023 | $6,986 | $798,350 | $255,000 | $543,350 |
| 2022 | $6,161 | $692,200 | $195,000 | $497,200 |
| 2021 | $6,419 | $654,970 | $195,000 | $459,970 |
| 2020 | $6,394 | $617,780 | $170,000 | $447,780 |
| 2019 | $6,501 | $622,110 | $170,000 | $452,110 |
| 2018 | $6,362 | $586,360 | $160,000 | $426,360 |
| 2017 | $6,561 | $583,200 | $160,000 | $423,200 |
| 2016 | $6,402 | $559,150 | $0 | $0 |
| 2015 | $6,542 | $416,390 | $0 | $416,390 |
| 2014 | $6,120 | $369,880 | $0 | $369,880 |
Agents Affiliated with this Home
-

Seller's Agent in 2019
Gregory Wells
Keller Williams Realty
(703) 732-7715
66 in this area
139 Total Sales
-

Seller's Agent in 2019
Mahin Ghadiri
Weichert Corporate
(301) 996-2266
53 Total Sales
-

Buyer's Agent in 2019
Alison Harris Burke
Keller Williams Realty
(703) 554-5599
1 in this area
52 Total Sales
-
P
Seller's Agent in 2013
Pamela Burgess
Weichert Corporate
-

Buyer's Agent in 2013
Chuck LaRock
Keller Williams Realty
(703) 859-6390
2 in this area
32 Total Sales
Map
Source: Bright MLS
MLS Number: 1003622806
APN: 084-36-5231
- 20152 Boxwood Place
- 43582 Old Kinderhook Dr
- 20331 Susan Leslie Dr
- 20278 Glenrobin Terrace
- 43878 Camellia St
- 43865 Laurel Ridge Dr
- 43598 Dunhill Cup Square
- 43589 Edison Club Ct
- 43840 Hickory Corner Terrace Unit 112
- 19917 Interlachen Cir
- 20144 Crew Square
- 43905 Hickory Corner Terrace Unit 112
- 20041 Presidents Cup Terrace
- 44049 Ferncliff Terrace
- 20385 Medalist Dr
- 20245 Ordinary Place
- 20258 Kentucky Oaks Ct
- 43485 Foxgrove Ct
- 43761 Orchid Dove Terrace
- 43763 Orchid Dove Terrace Unit 2
