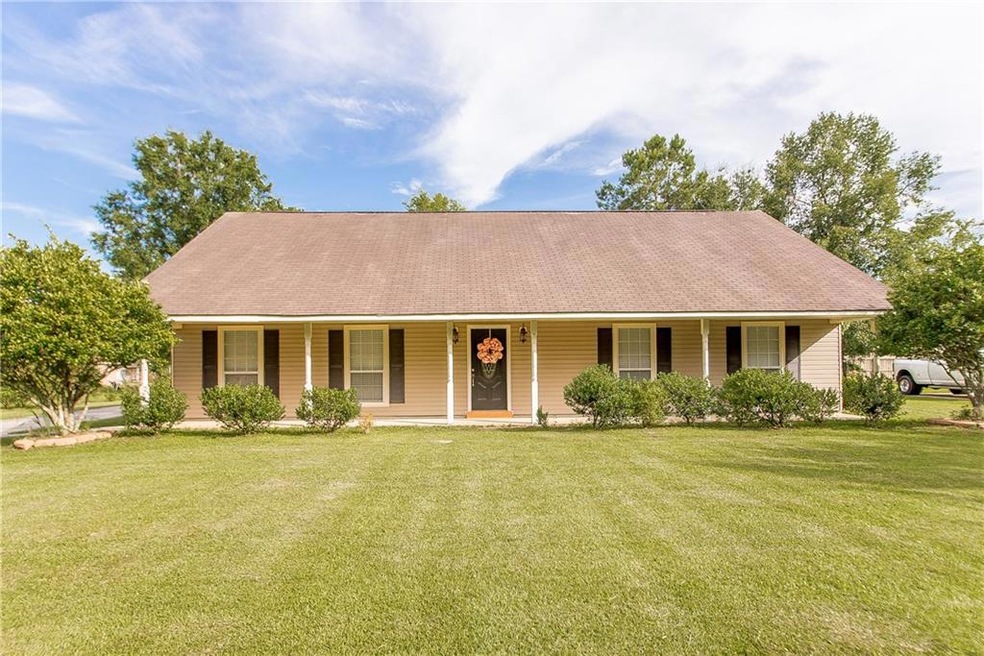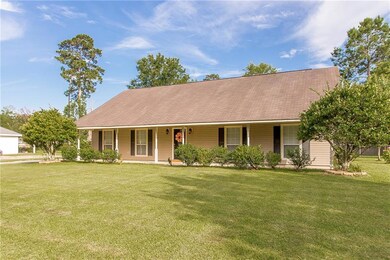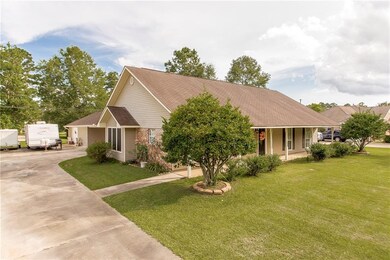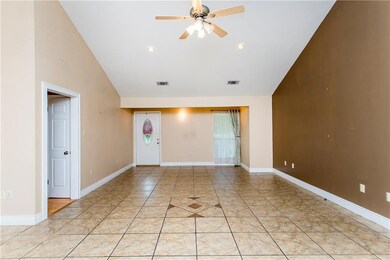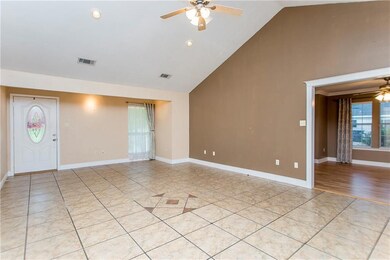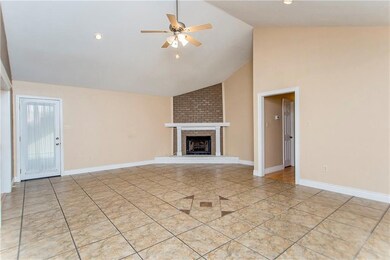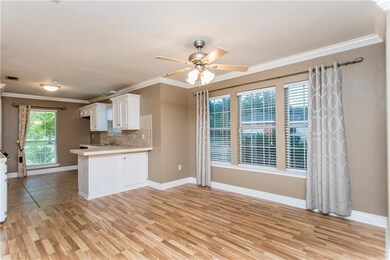
20094 Vineyard Rd Hammond, LA 70401
Estimated Value: $240,000 - $274,074
Highlights
- French Provincial Architecture
- Jetted Tub in Primary Bathroom
- Covered patio or porch
- Cathedral Ceiling
- Attic
- Separate Outdoor Workshop
About This Home
As of December 20173 bedrooms, 2 full baths. Crown molding & baseboards throughout. Living rm has cathedral ceilings, & recessed lighting. Master suite features tray ceiling, dual sinks, jetted tub, separate shower, 2 lg walk-in closets & 3rd bonus closet. Kitchen w/ dining area has lg pantry, tiled counters & floors. Front porch, lg covered concrete patio, attached carport & lg workshop w/ additional storage rm. A/C <3yrs. Alarm system. Landscaping & partially fenced back yard.
Last Agent to Sell the Property
Dawn Forshag
Keller Williams Realty Services License #912123679 Listed on: 07/06/2017
Co-Listed By
Stephanie Davis
Keller Williams Realty Services License #995687256
Last Buyer's Agent
THURRELL MCCLENDON
Elite Real Estate Advisors License #0912124806
Home Details
Home Type
- Single Family
Est. Annual Taxes
- $1,752
Year Built
- 1992
Lot Details
- Lot Dimensions are 120x100
- Fenced
- Rectangular Lot
- Property is in very good condition
Home Design
- French Provincial Architecture
- Brick Exterior Construction
- Slab Foundation
- Shake Roof
- Shingle Roof
- Vinyl Siding
Interior Spaces
- 1,818 Sq Ft Home
- Property has 1 Level
- Tray Ceiling
- Cathedral Ceiling
- Window Screens
- Pull Down Stairs to Attic
- Home Security System
- Washer and Dryer Hookup
Kitchen
- Oven
- Range
- Dishwasher
- Disposal
Bedrooms and Bathrooms
- 3 Bedrooms
- 2 Full Bathrooms
- Jetted Tub in Primary Bathroom
Parking
- Attached Garage
- Carport
Outdoor Features
- Covered patio or porch
- Separate Outdoor Workshop
- Shed
Location
- Outside City Limits
Utilities
- One Cooling System Mounted To A Wall/Window
- Central Heating and Cooling System
Community Details
- Green Acres Subdivision
Listing and Financial Details
- Tax Lot 59
- Assessor Parcel Number 7040120094VINEYARDRD59
Ownership History
Purchase Details
Home Financials for this Owner
Home Financials are based on the most recent Mortgage that was taken out on this home.Purchase Details
Purchase Details
Purchase Details
Purchase Details
Home Financials for this Owner
Home Financials are based on the most recent Mortgage that was taken out on this home.Similar Homes in Hammond, LA
Home Values in the Area
Average Home Value in this Area
Purchase History
| Date | Buyer | Sale Price | Title Company |
|---|---|---|---|
| Rios Fernando Robert Gabriel | $160,000 | None Available | |
| Gordon Joy Pichoff | $129,900 | None Available | |
| Imperail Funding Group | $762 | None Available | |
| Novastar Mortgage Inc | $153,625 | None Available | |
| Vaccaro Cheryl L | $156,000 | None Available |
Mortgage History
| Date | Status | Borrower | Loan Amount |
|---|---|---|---|
| Open | Rios Fernando Robert Gabriel | $161,616 | |
| Previous Owner | Vaccaro Cheryl L | $156,000 |
Property History
| Date | Event | Price | Change | Sq Ft Price |
|---|---|---|---|---|
| 12/20/2017 12/20/17 | Sold | -- | -- | -- |
| 11/20/2017 11/20/17 | Pending | -- | -- | -- |
| 07/06/2017 07/06/17 | For Sale | $185,000 | -- | $102 / Sq Ft |
Tax History Compared to Growth
Tax History
| Year | Tax Paid | Tax Assessment Tax Assessment Total Assessment is a certain percentage of the fair market value that is determined by local assessors to be the total taxable value of land and additions on the property. | Land | Improvement |
|---|---|---|---|---|
| 2024 | $1,752 | $14,505 | $2,700 | $11,805 |
| 2023 | $1,824 | $14,999 | $2,500 | $12,499 |
| 2022 | $1,802 | $14,999 | $2,500 | $12,499 |
| 2021 | $906 | $14,999 | $2,500 | $12,499 |
| 2020 | $1,779 | $14,999 | $2,500 | $12,499 |
| 2019 | $1,782 | $14,999 | $2,500 | $12,499 |
| 2018 | $1,786 | $14,999 | $2,500 | $12,499 |
| 2017 | $1,913 | $16,131 | $2,500 | $13,631 |
| 2016 | $1,953 | $16,131 | $2,500 | $13,631 |
| 2015 | $1,047 | $16,131 | $2,500 | $13,631 |
| 2014 | $1,012 | $16,131 | $2,500 | $13,631 |
Agents Affiliated with this Home
-
D
Seller's Agent in 2017
Dawn Forshag
Keller Williams Realty Services
-
S
Seller Co-Listing Agent in 2017
Stephanie Davis
Keller Williams Realty Services
-
T
Buyer's Agent in 2017
THURRELL MCCLENDON
Elite Real Estate Advisors
Map
Source: ROAM MLS
MLS Number: 2112876
APN: 04781309
- 47135 Vineyard Trace
- 47135 Vineyard Trace Other
- 47052 Vineyard Trace
- 47081 Vineyard Trace
- 156 Oak Hollow None
- 156 Oak Hollow Dr
- TBD River Rd
- 46536 Pine Hill Ct
- 10 Pin Oak Ln
- 26 Pine Ln
- 19421 Par Ln
- 19413 Par Ln
- 19409 Par Ln
- 18 Pin Oak Ln
- 19428 Par Ln
- 19465 Par Ln
- 19453 Par Ln
- 30 Pine Ln
- 19457 Par Ln
- 20094 Vineyard Rd
- 20086 Vineyard Rd
- 20104 Vineyard Rd
- 46623 Highland Dr
- 20076 Vineyard Rd
- 46603 Highland Dr
- 20365 Green Acres Dr
- 46633 Highland Dr
- 46593 Highland Dr
- 20343 Green Acres Dr
- 20068 Vineyard Rd
- 20123 Vineyard Rd
- 46610 Highland Dr
- 46577 Highland Dr
- 47024 Ligia Place
- 20368 Green Acres Dr
- 46634 Highland Dr
- 20058 Vineyard Rd
- 20358 Green Acres Dr
- 0 Azalea Dr
