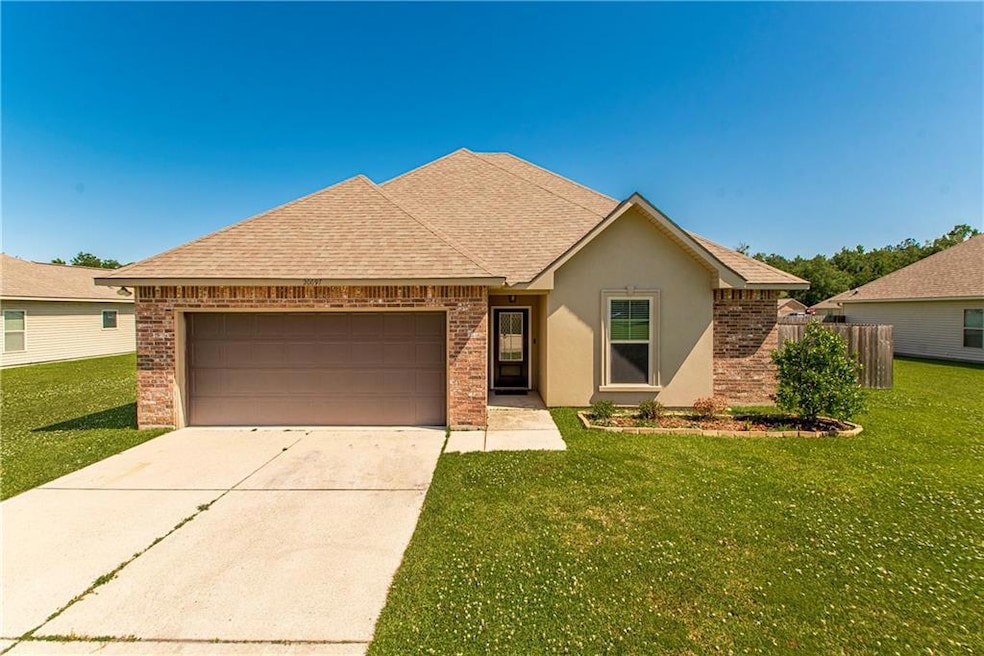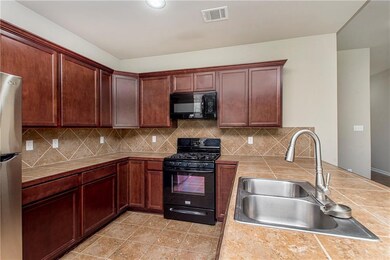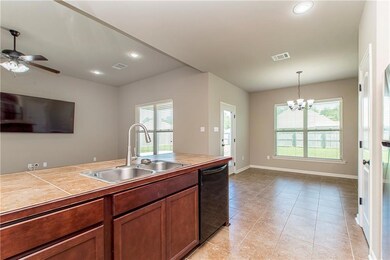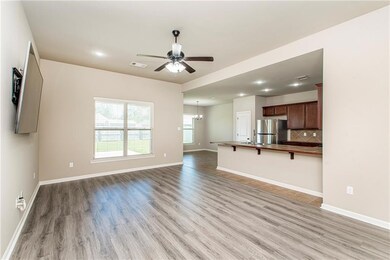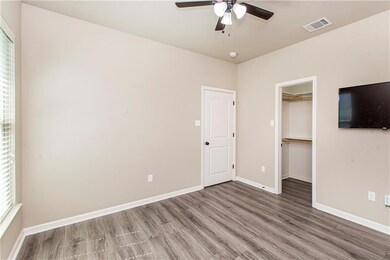
20097 Elijah Bend Ponchatoula, LA 70454
Highlights
- Acadian Style Architecture
- Central Heating and Cooling System
- Property is in excellent condition
- Stamped Concrete Patio
- 2 Car Garage
- Wood Fence
About This Home
As of July 2024Immaculate 3 bed 2 bath home in flood zone X. Never Flooded and no carpet.
• Move-In Ready / Blank Canvas
• 43 homes (small subdivision) with no future development
• Subdivision pond / common area
• Security camera at the front of the subdivision
• Easy access to I-12 & I-55
• Fenced in yard with extended patio
• Equipped with a security system
• Open & split floor plan
Last Agent to Sell the Property
LPT Realty, LLC. License #NOM:995697384 Listed on: 05/01/2024

Home Details
Home Type
- Single Family
Est. Annual Taxes
- $1,456
Year Built
- Built in 2017
Lot Details
- 10,237 Sq Ft Lot
- Lot Dimensions are 80x128
- Wood Fence
- Property is in excellent condition
HOA Fees
- $18 Monthly HOA Fees
Parking
- 2 Car Garage
Home Design
- Acadian Style Architecture
- Brick Exterior Construction
- Slab Foundation
- Shingle Roof
- Vinyl Siding
- Stucco Exterior
Interior Spaces
- 1,564 Sq Ft Home
- 1-Story Property
Kitchen
- Oven or Range
- Microwave
- Dishwasher
Bedrooms and Bathrooms
- 3 Bedrooms
- 2 Full Bathrooms
Schools
- See Schl Brd Elementary And Middle School
- See Schl Brd High School
Additional Features
- Stamped Concrete Patio
- Central Heating and Cooling System
Community Details
- Scarlett Glen Subdivision
- Mandatory home owners association
Ownership History
Purchase Details
Home Financials for this Owner
Home Financials are based on the most recent Mortgage that was taken out on this home.Purchase Details
Home Financials for this Owner
Home Financials are based on the most recent Mortgage that was taken out on this home.Similar Homes in Ponchatoula, LA
Home Values in the Area
Average Home Value in this Area
Purchase History
| Date | Type | Sale Price | Title Company |
|---|---|---|---|
| Deed | $231,500 | None Listed On Document | |
| Cash Sale Deed | $164,855 | None Available |
Mortgage History
| Date | Status | Loan Amount | Loan Type |
|---|---|---|---|
| Open | $210,000 | New Conventional | |
| Previous Owner | $166,520 | New Conventional |
Property History
| Date | Event | Price | Change | Sq Ft Price |
|---|---|---|---|---|
| 07/26/2024 07/26/24 | Sold | -- | -- | -- |
| 06/19/2024 06/19/24 | Price Changed | $239,000 | -0.4% | $153 / Sq Ft |
| 05/01/2024 05/01/24 | For Sale | $240,000 | +45.4% | $153 / Sq Ft |
| 03/31/2017 03/31/17 | Sold | -- | -- | -- |
| 03/01/2017 03/01/17 | Pending | -- | -- | -- |
| 10/20/2016 10/20/16 | For Sale | $165,020 | -- | $106 / Sq Ft |
Tax History Compared to Growth
Tax History
| Year | Tax Paid | Tax Assessment Tax Assessment Total Assessment is a certain percentage of the fair market value that is determined by local assessors to be the total taxable value of land and additions on the property. | Land | Improvement |
|---|---|---|---|---|
| 2024 | $1,456 | $14,603 | $3,780 | $10,823 |
| 2023 | $1,448 | $14,322 | $3,500 | $10,822 |
| 2022 | $1,448 | $14,322 | $3,500 | $10,822 |
| 2021 | $695 | $14,322 | $3,500 | $10,822 |
| 2020 | $1,447 | $14,322 | $3,500 | $10,822 |
| 2019 | $1,444 | $14,322 | $3,500 | $10,822 |
| 2018 | $1,448 | $14,322 | $3,500 | $10,822 |
| 2017 | $354 | $3,500 | $3,500 | $0 |
| 2016 | $86 | $850 | $850 | $0 |
Agents Affiliated with this Home
-
Bryan Cryer

Seller's Agent in 2024
Bryan Cryer
LPT Realty, LLC.
(225) 931-9371
160 Total Sales
-
Michael Williams

Buyer's Agent in 2024
Michael Williams
RE/MAX First
(985) 634-0035
157 Total Sales
-

Seller's Agent in 2017
KATHARINE FALCONE
Berkshire Hathaway HomeServices Preferred, REALTOR
-
N
Buyer's Agent in 2017
NON MEMBER
NON-MLS MEMBER
Map
Source: Gulf South Real Estate Information Network
MLS Number: 2445790
APN: 06406041
- 20082 Elijah Bend
- 20089 Scarlett Ln
- 41376 Dunson Rd
- 20263 Hollie Ln
- 20284 Hollie Ln
- 19392 Kelly Dr
- 20195 Deveron Dr
- 20313 Clemson Way
- 19147 Greenleaf Cir
- 20291 Clemson Way
- 19089 Greenleaf Cir
- 19196 Wildoak Ln
- 20203 Clemson Way
- 20203
- 42285 Broderick Ave
- +/-93.73 Acres Brown Rd
- 40244 Hanging Moss Ln
- 20116 Pecan Trace Dr
