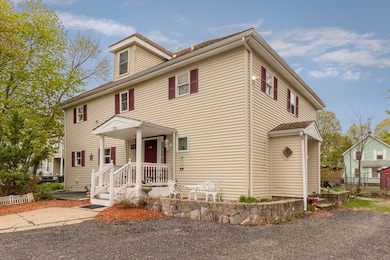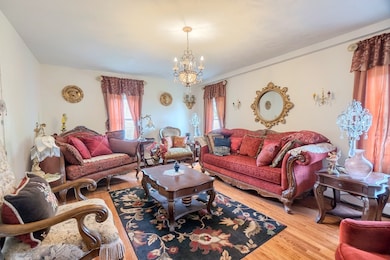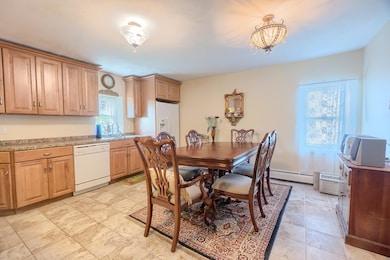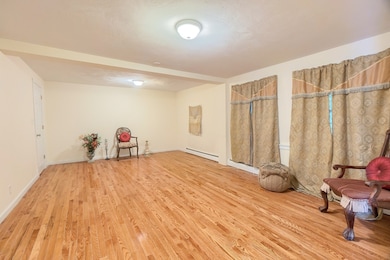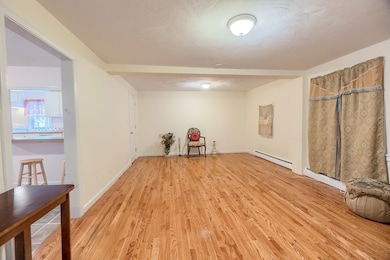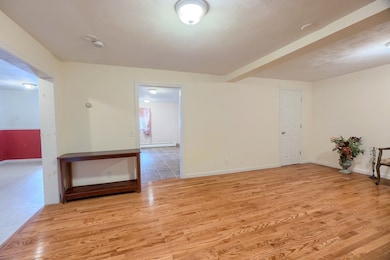201-203 Stone St Clinton, MA 01510
Estimated payment $3,094/month
Highlights
- Medical Services
- Wood Flooring
- Living Room
- Property is near public transit
- Enclosed Patio or Porch
- Shops
About This Home
MOVE-IN READY! This 3BR 2BA Clinton home currently zoned as a 2-family could make the perfect single family or possible inlaw or multi-gen setup! First floor features a large, bright, eat-in kitchen w/additional breakfast bar counter seating, plus a full bath nearby. The spacious living room & bedroom have gleaming hardwood floors, with closet space in each. A common staircase & landing lead into the second floor space, allowing for easy transition between floors. This floor has plenty of additional living space with 2BR, an oversized eat-in kitchen, living room w/hardwood floors & full bath w/washer and dryer hookups in the hall nearby. Walk out basement with separate electric panels, natural gas heat and hot water, plus plenty of storage space. Screened in porch area off back of 1st floor unit for additional storage or relaxation space as well. Paved driveway with off-street parking. Close to downtown, yet not far from Rtes 190 & 495 for commuting.
Property Details
Home Type
- Multi-Family
Est. Annual Taxes
- $5,563
Year Built
- Built in 1910
Lot Details
- 9,500 Sq Ft Lot
- Gentle Sloping Lot
Home Design
- Brick Foundation
- Stone Foundation
- Frame Construction
- Shingle Roof
Interior Spaces
- 2,400 Sq Ft Home
- Property has 1 Level
- Living Room
- Washer Hookup
Flooring
- Wood
- Laminate
- Tile
Bedrooms and Bathrooms
- 3 Bedrooms
- 2 Full Bathrooms
Unfinished Basement
- Walk-Out Basement
- Basement Fills Entire Space Under The House
- Interior Basement Entry
- Block Basement Construction
Parking
- 4 Car Parking Spaces
- Shared Driveway
- Paved Parking
- Open Parking
- Off-Street Parking
Outdoor Features
- Bulkhead
- Enclosed Patio or Porch
- Rain Gutters
Location
- Property is near public transit
- Property is near schools
Utilities
- No Cooling
- Heating System Uses Natural Gas
- Baseboard Heating
- Separate Meters
- 100 Amp Service
Listing and Financial Details
- Assessor Parcel Number M:0021 B:1099 L:0000,3306669
- Tax Block 1099
Community Details
Overview
- 2 Units
Amenities
- Medical Services
- Shops
Map
Home Values in the Area
Average Home Value in this Area
Property History
| Date | Event | Price | List to Sale | Price per Sq Ft |
|---|---|---|---|---|
| 11/06/2025 11/06/25 | For Sale | $499,900 | -- | $208 / Sq Ft |
Source: MLS Property Information Network (MLS PIN)
MLS Number: 73452186
- 201 Stone St Unit 203
- 22 Forest Ave
- 57 Clark St
- 55 Sterling St Unit 306
- 55 Sterling St Unit 314
- 55 Sterling St Unit 212
- 216 Walnut St
- 0 Parker Rd
- 23 Ash St
- 30 John F. Kennedy Ave
- 11 Highland Ave
- 89 1/2 Walnut St
- 51 Rigby St
- 19 Magnolia Ave
- 20 Willow St
- 12 Woodruff Rd
- 92 Mill St
- 405 Ridgefield Cir Unit C
- 76 Sterling St
- 23 Bennett Ln
- 18 Alexander Ave
- 843 Main St
- 843 Main St Unit 104
- 843 Main St Unit 102
- 88 Clark St Unit 2
- 200 Walnut St Unit 3
- 178 High St Unit 304
- 9 Sanderson Place Unit 1
- 237 Water St Unit 2R
- 500 Main St
- 63 Union St
- 10 Spruce St Unit 2
- 46 Grove St
- 60 Front St
- 55 Green St Unit D-139
- 55 Green St Unit E-001
- 1-32 Cottage Ln
- 1-55 Green St
- 40 Nashua St Unit 5
- 40 Fairmount St Unit 3

