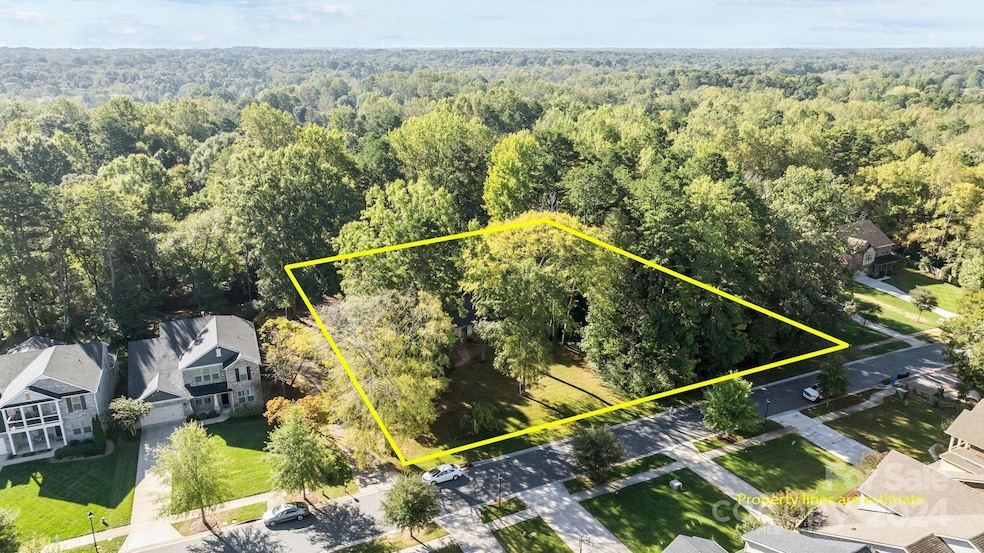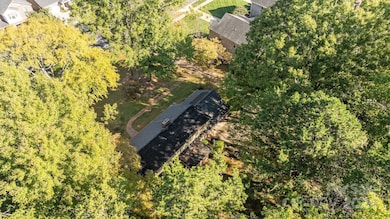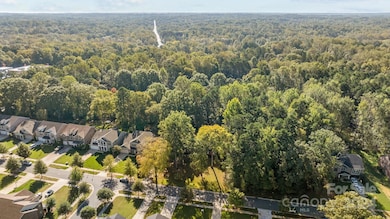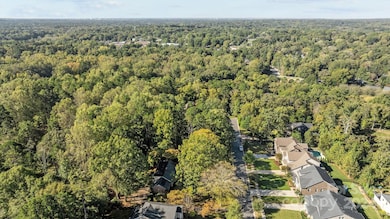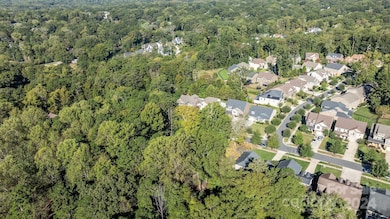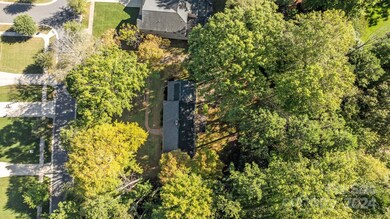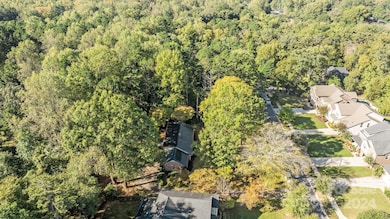
201/215 Smithfield Dr Charlotte, NC 28270
Lansdowne NeighborhoodEstimated payment $8,568/month
Highlights
- Wooded Lot
- 1.5-Story Property
- Screened Porch
- East Mecklenburg High Rated A-
- Wood Flooring
- 2 Car Attached Garage
About This Home
Excellent opportunity to own 2 developable lots in the South Charlotte area, just off Sardis Rd. There are 2 parcels of land in an established neighborhood, but these have been grandfathered to excluded from the HOA. One lot is cleared with a home on the site, while the other lot would still need to be cleared. Minutes to a host of the area's most exclusive private schools, restaurants and shopping!
Listing Agent
David Hoffman Realty Brokerage Email: brad.hampton@davidhoffmanrealty.com License #0306446 Listed on: 10/22/2024
Co-Listing Agent
David Hoffman Realty Brokerage Email: brad.hampton@davidhoffmanrealty.com License #61641
Home Details
Home Type
- Single Family
Est. Annual Taxes
- $3,218
Year Built
- Built in 1966
Lot Details
- Level Lot
- Wooded Lot
- Property is zoned N1-A
Parking
- 2 Car Attached Garage
- Driveway
Home Design
- 1.5-Story Property
- Composition Roof
- Four Sided Brick Exterior Elevation
Interior Spaces
- Ceiling Fan
- Family Room with Fireplace
- Screened Porch
- Crawl Space
- Laundry Room
Flooring
- Wood
- Tile
Bedrooms and Bathrooms
Schools
- Lansdowne Elementary School
- Mcclintock Middle School
- East Mecklenburg High School
Utilities
- Central Heating and Cooling System
- Heating System Uses Natural Gas
- Gas Water Heater
- Septic Tank
Community Details
- Smithfield Subdivision
Listing and Financial Details
- Assessor Parcel Number 187-191-13
Map
Home Values in the Area
Average Home Value in this Area
Tax History
| Year | Tax Paid | Tax Assessment Tax Assessment Total Assessment is a certain percentage of the fair market value that is determined by local assessors to be the total taxable value of land and additions on the property. | Land | Improvement |
|---|---|---|---|---|
| 2023 | $3,218 | $419,800 | $182,000 | $237,800 |
| 2022 | $2,535 | $249,700 | $100,000 | $149,700 |
| 2021 | $2,524 | $249,700 | $100,000 | $149,700 |
| 2020 | $2,517 | $249,700 | $100,000 | $149,700 |
| 2019 | $2,501 | $249,700 | $100,000 | $149,700 |
| 2018 | $4,045 | $302,700 | $143,800 | $158,900 |
| 2017 | $3,981 | $302,700 | $143,800 | $158,900 |
| 2016 | $3,972 | $302,700 | $143,800 | $158,900 |
| 2015 | $3,960 | $302,700 | $143,800 | $158,900 |
| 2014 | $3,950 | $302,700 | $143,800 | $158,900 |
Property History
| Date | Event | Price | Change | Sq Ft Price |
|---|---|---|---|---|
| 04/14/2025 04/14/25 | Pending | -- | -- | -- |
| 04/14/2025 04/14/25 | Pending | -- | -- | -- |
| 11/18/2024 11/18/24 | Price Changed | $1,500,000 | 0.0% | -- |
| 11/18/2024 11/18/24 | Price Changed | $1,500,000 | -6.3% | $636 / Sq Ft |
| 10/22/2024 10/22/24 | For Sale | $1,600,000 | 0.0% | -- |
| 10/22/2024 10/22/24 | For Sale | $1,600,000 | -- | $679 / Sq Ft |
Purchase History
| Date | Type | Sale Price | Title Company |
|---|---|---|---|
| Warranty Deed | -- | None Listed On Document | |
| Deed | -- | -- |
Mortgage History
| Date | Status | Loan Amount | Loan Type |
|---|---|---|---|
| Previous Owner | $50,001 | Credit Line Revolving |
Similar Homes in Charlotte, NC
Source: Canopy MLS (Canopy Realtor® Association)
MLS Number: 4189554
APN: 187-191-13
- 201 Smithfield Dr
- 215 Smithfield Dr
- 7221 Avoncliff Dr
- 144 Sardis Ln
- 5706 Sardis Hall Ct
- 6741 Folger Dr
- 5127 Lansing Dr
- 7135 Folger Dr
- 5124 Lansing Dr
- 7529 Cornwallis Ln
- 115 Boyce Rd
- 629 Wingrave Dr
- 315 Mountainview Dr
- 521 Wilby Dr
- 7949 Ritter Dr
- 6505 Folger Dr
- 1134 Blueberry Ln
- 106 Condover Place
- 1200 Blueberry Ln
- 7356 Terrace Dr
