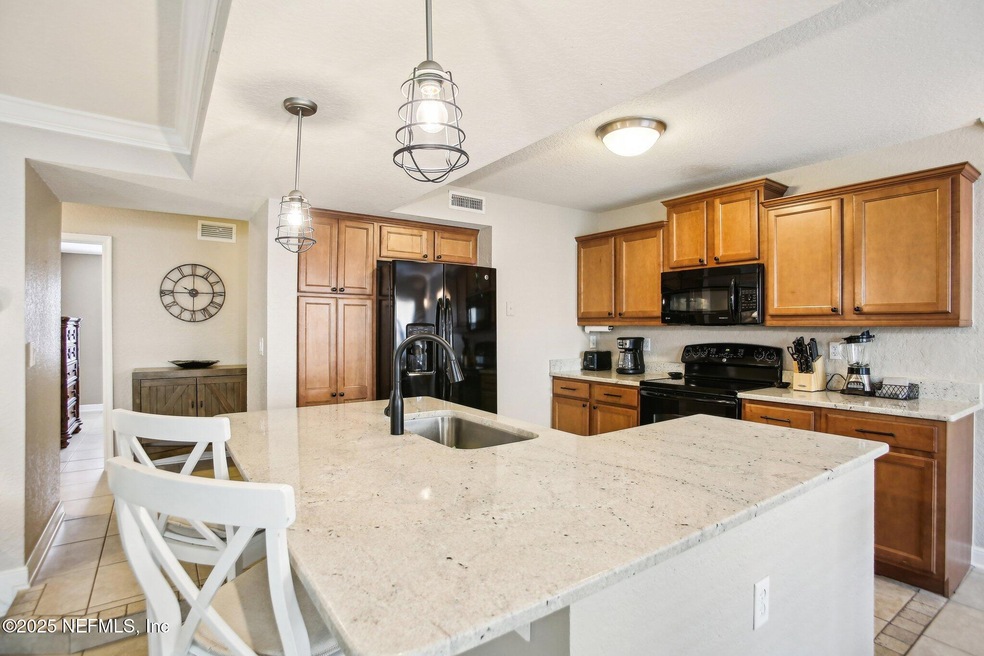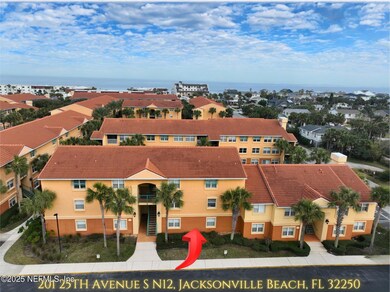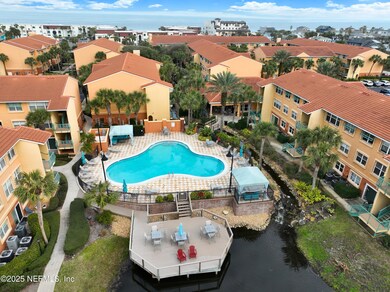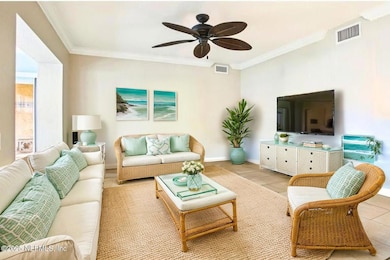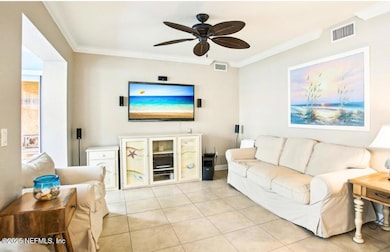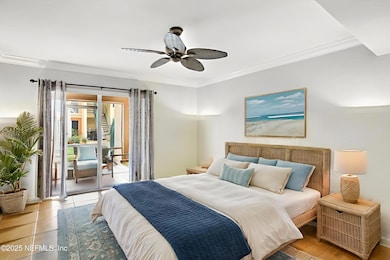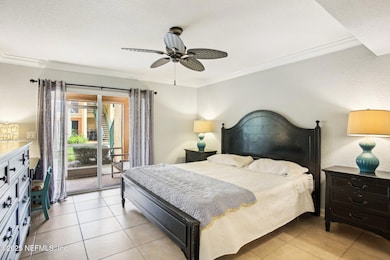201 25th Ave S Unit N12 Jacksonville Beach, FL 32250
Estimated payment $4,301/month
Highlights
- Community Beach Access
- Fitness Center
- Clubhouse
- Duncan U. Fletcher High School Rated A-
- Security Service
- Furnished
About This Home
OPEN HOUSE THIS SUNDAY 1-3PM!!
Just a one-minute stroll from the sandy shores, this stunning first-floor Jacksonville Beach condo offers the perfect blend of coastal luxury and convenience. Featuring 3 spacious bedrooms and 2 bathrooms, this beautifully designed retreat boasts a gourmet kitchen, an open-concept living area, and a private patio—ideal for soaking in the ocean breeze. Enjoy resort-style amenities, including a sparkling pool and state-of-the-art fitness center, plus two reserved parking spots for ultimate ease. Located just minutes from top-rated restaurants, a jazz wine bar, charming cafes, and upscale nail salons, this condo is perfect as a full-time residence or a dreamy vacation getaway. Being sold fully furnished with an acceptable offer—schedule your private tour today and start living the beachside lifestyle! Living room, primary bedroom and room 1 photos have been virtually staged to inspire some design options for buyers.
Open House Schedule
-
Sunday, October 05, 20251:00 to 3:00 pm10/5/2025 1:00:00 PM +00:0010/5/2025 3:00:00 PM +00:00Add to Calendar
Property Details
Home Type
- Condominium
Est. Annual Taxes
- $7,595
Year Built
- Built in 1973 | Remodeled
HOA Fees
- $959 Monthly HOA Fees
Home Design
- Entry on the 1st floor
- Tile Roof
- Concrete Siding
- Stucco
Interior Spaces
- 1,417 Sq Ft Home
- 1-Story Property
- Furnished
- Ceiling Fan
- Living Room
- Dining Room
- Screened Porch
- Tile Flooring
Kitchen
- Breakfast Area or Nook
- Electric Oven
- Electric Cooktop
- Microwave
- Freezer
- Dishwasher
- Kitchen Island
Bedrooms and Bathrooms
- 3 Bedrooms
- 2 Full Bathrooms
- Bathtub With Separate Shower Stall
Laundry
- Laundry in unit
- Stacked Washer and Dryer
Home Security
Parking
- Guest Parking
- Assigned Parking
Outdoor Features
- Courtyard
- Patio
Utilities
- Central Heating and Cooling System
- 100 Amp Service
- Electric Water Heater
Additional Features
- Accessibility Features
- Property fronts a private road
Listing and Financial Details
- Assessor Parcel Number 1794581124
Community Details
Overview
- Association fees include insurance, ground maintenance, maintenance structure, pest control, security, trash
- Oceans Edge Subdivision
- On-Site Maintenance
Amenities
- Clubhouse
Recreation
- Community Beach Access
- Fitness Center
- Community Spa
- Jogging Path
Security
- Security Service
- Fire and Smoke Detector
- Fire Sprinkler System
Map
Home Values in the Area
Average Home Value in this Area
Tax History
| Year | Tax Paid | Tax Assessment Tax Assessment Total Assessment is a certain percentage of the fair market value that is determined by local assessors to be the total taxable value of land and additions on the property. | Land | Improvement |
|---|---|---|---|---|
| 2025 | $7,595 | $392,500 | -- | $392,500 |
| 2024 | $7,595 | $409,000 | -- | $409,000 |
| 2023 | $7,632 | $409,000 | $0 | $409,000 |
| 2022 | $3,765 | $254,596 | $0 | $0 |
| 2021 | $3,735 | $247,181 | $0 | $0 |
| 2020 | $3,696 | $243,769 | $0 | $0 |
| 2019 | $3,650 | $238,289 | $0 | $0 |
| 2018 | $3,600 | $233,846 | $0 | $0 |
| 2017 | $3,552 | $229,037 | $0 | $0 |
| 2016 | $3,494 | $224,327 | $0 | $0 |
| 2015 | $3,546 | $222,768 | $0 | $0 |
| 2014 | $3,569 | $221,000 | $0 | $0 |
Property History
| Date | Event | Price | Change | Sq Ft Price |
|---|---|---|---|---|
| 10/03/2025 10/03/25 | Price Changed | $509,000 | -1.2% | $359 / Sq Ft |
| 07/09/2025 07/09/25 | Price Changed | $515,000 | -2.6% | $363 / Sq Ft |
| 05/14/2025 05/14/25 | For Sale | $529,000 | 0.0% | $373 / Sq Ft |
| 04/27/2025 04/27/25 | Off Market | $529,000 | -- | -- |
| 04/12/2025 04/12/25 | Price Changed | $529,000 | -1.9% | $373 / Sq Ft |
| 03/03/2025 03/03/25 | Price Changed | $539,000 | -0.9% | $380 / Sq Ft |
| 02/07/2025 02/07/25 | For Sale | $544,000 | +97.8% | $384 / Sq Ft |
| 12/17/2023 12/17/23 | Off Market | $275,000 | -- | -- |
| 08/23/2013 08/23/13 | Sold | $275,000 | +4.2% | $195 / Sq Ft |
| 07/05/2013 07/05/13 | Pending | -- | -- | -- |
| 06/17/2013 06/17/13 | For Sale | $263,900 | -- | $188 / Sq Ft |
Purchase History
| Date | Type | Sale Price | Title Company |
|---|---|---|---|
| Special Warranty Deed | $275,000 | Attorney |
Mortgage History
| Date | Status | Loan Amount | Loan Type |
|---|---|---|---|
| Open | $105,000 | New Conventional |
Source: realMLS (Northeast Florida Multiple Listing Service)
MLS Number: 2068750
APN: 179458-1124
- 108 Laguna Villa Blvd Unit D22
- 202 Laguna Villa Blvd Unit B24
- 103 25th Ave S Unit K32
- 204 Laguna Villa Blvd Unit A31
- 200 Laguna Villa Blvd Unit C-21
- 200 Laguna Villa Blvd Unit C32
- 2272 2nd St S
- 2223 2225 1st St S Unit 1 2 3 4
- 2211 1st St S
- 2149 2nd St S
- 2114 Gail Ave Unit A
- 2088 Gail Ave
- 2808 2nd St S
- 2002 1st St S
- 2200 Ocean Dr S Unit 5C
- 1827 1st St S
- 1717 2nd St S
- 1819 Ocean Dr S
- 1712 1st St S
- 1601 Ocean Dr S Unit 408
- 2325 Costa Verde Blvd Unit 302
- 2213 Gordon Ave
- 2208 Ocean Dr S
- 1843 Ocean Dr S
- 1601 Ocean Dr S Unit 708
- 297 34th Ave S
- 1551 1st St S Unit 301
- 16 Norberta Way
- 506 15th Ave S
- 512 15th Ave S
- 609 16th Ave S
- 402 14th Ave S Unit C
- 1330 2nd St S Unit E
- 1301 1st St S Unit 306
- 601 14th Ave S
- 1205 2nd St S Unit 1205
- 1207 2nd St S
- 1107 1st St S Unit B
- 1107 1st St S Unit H
- 494 11th Ave S
