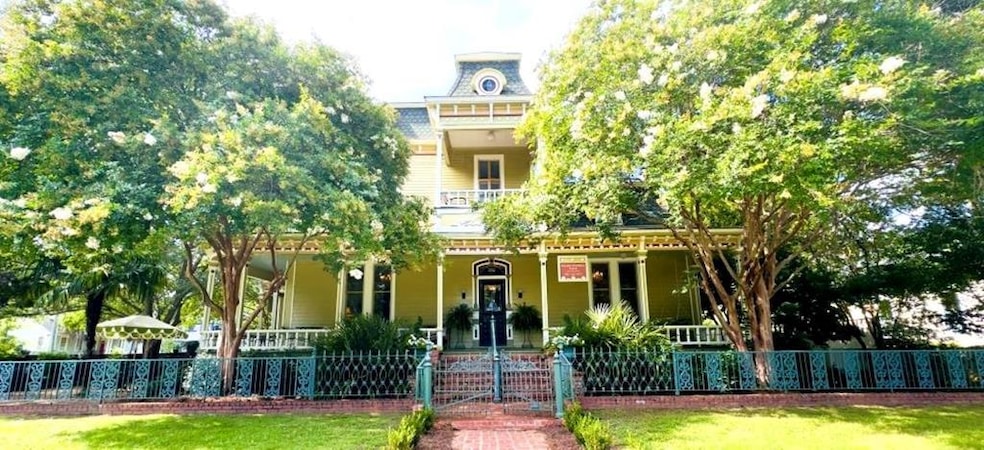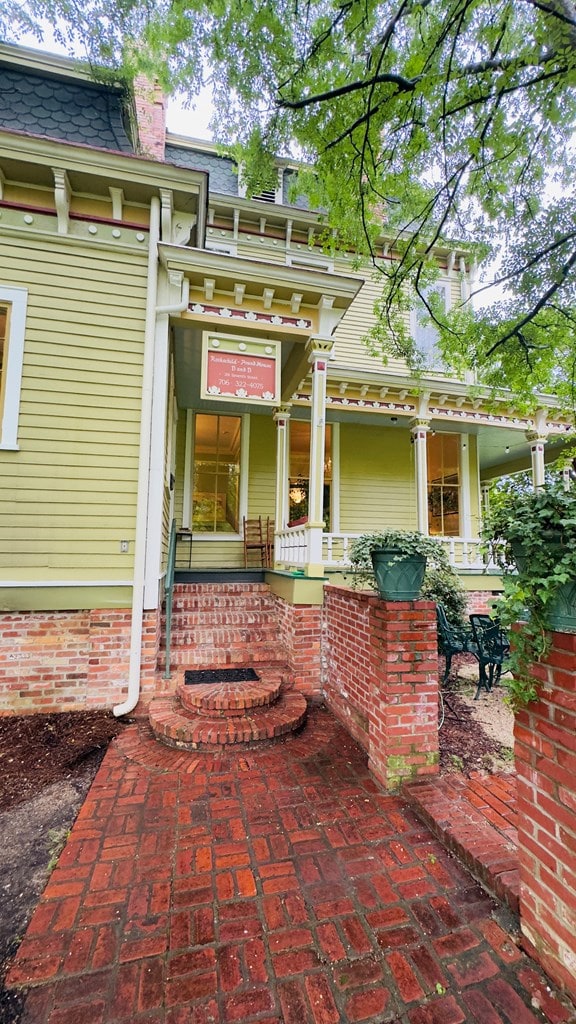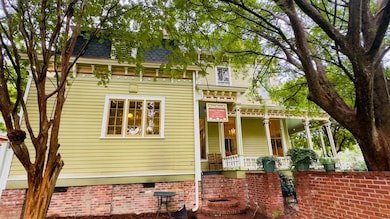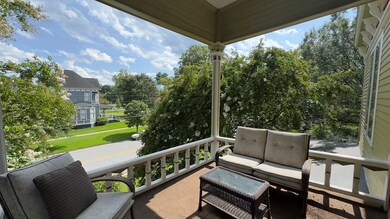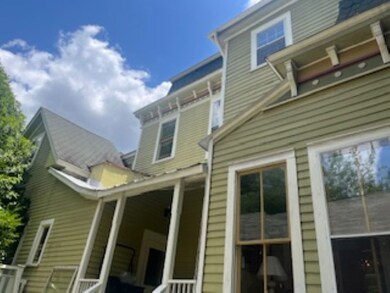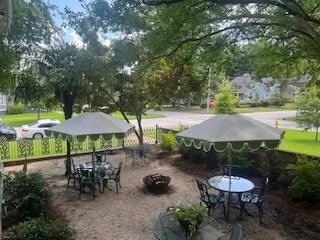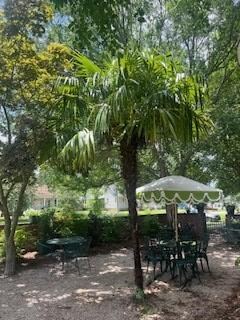201 7th St Columbus, GA 31901
Downtown Columbus NeighborhoodEstimated payment $6,838/month
Highlights
- Living Room with Fireplace
- Victorian Architecture
- No HOA
- Wood Flooring
- Corner Lot
- 1-minute walk to Columbus Historic District
About This Home
“It's like living in a piece of vintage jewelry.” Musical artist Bibi Farber describing the Rothschild-Pound House, Summer 2024. While many houses are renovated according to the latest trends, this house is fearlessly authentic. It's situated on a beautiful corner lot in the Original City Historic District. The wrap-around veranda is shaded by lacy white crepe myrtles. Fourteen foot ceilings, original baths, moldings, mantles, Zellige tile, and a magnificent hand carved staircase will dazzle those weary of the predictable home. Incredible natural light shifts through floor-to-ceiling windows throughout the day. Its proximity to the river and Riverwalk affords a lifestyle of elegance and history within the vibrant community of Uptown Columbus. The last remaining Second Empire Victorian in this region, it's truly one-of-a-kind.
Listing Agent
Bickerstaff Parham, LLC Brokerage Phone: 7066531400 License #325426 Listed on: 06/24/2025

Home Details
Home Type
- Single Family
Est. Annual Taxes
- $13,882
Year Built
- Built in 1870
Lot Details
- 8,276 Sq Ft Lot
- Landscaped
- Corner Lot
- Level Lot
Home Design
- Victorian Architecture
- Shingle Siding
Interior Spaces
- 3,972 Sq Ft Home
- Two Story Entrance Foyer
- Living Room with Fireplace
- 4 Fireplaces
- Wood Flooring
- Crawl Space
Bedrooms and Bathrooms
- 4 Bedrooms | 1 Main Level Bedroom
Laundry
- Laundry Room
- Laundry in Bathroom
Parking
- No Garage
- Driveway
- Open Parking
Utilities
- Cooling Available
- Heat Pump System
- Cable TV Available
Community Details
- No Home Owners Association
- Historic District Subdivision
Listing and Financial Details
- Assessor Parcel Number 003 019 011
Map
Home Values in the Area
Average Home Value in this Area
Tax History
| Year | Tax Paid | Tax Assessment Tax Assessment Total Assessment is a certain percentage of the fair market value that is determined by local assessors to be the total taxable value of land and additions on the property. | Land | Improvement |
|---|---|---|---|---|
| 2025 | $13,882 | $140,924 | $22,344 | $118,580 |
| 2024 | $12,997 | $140,924 | $22,344 | $118,580 |
| 2023 | $3,524 | $140,924 | $22,344 | $118,580 |
| 2022 | $4,372 | $120,292 | $22,344 | $97,948 |
| 2021 | $3,863 | $107,620 | $22,344 | $85,276 |
| 2020 | $4,395 | $107,620 | $22,344 | $85,276 |
| 2019 | $4,409 | $107,620 | $22,344 | $85,276 |
| 2018 | $4,409 | $107,620 | $22,344 | $85,276 |
| 2017 | $4,423 | $107,620 | $22,344 | $85,276 |
| 2016 | $4,441 | $107,669 | $9,764 | $97,905 |
| 2015 | $1,779 | $107,669 | $9,764 | $97,905 |
| 2014 | $3,981 | $107,669 | $9,764 | $97,905 |
| 2013 | -- | $107,669 | $9,764 | $97,905 |
Property History
| Date | Event | Price | List to Sale | Price per Sq Ft |
|---|---|---|---|---|
| 06/24/2025 06/24/25 | Price Changed | $1,080,000 | +5.9% | $272 / Sq Ft |
| 06/24/2025 06/24/25 | For Sale | $1,020,000 | -- | $257 / Sq Ft |
Purchase History
| Date | Type | Sale Price | Title Company |
|---|---|---|---|
| Warranty Deed | -- | -- | |
| Quit Claim Deed | -- | None Listed On Document |
Source: Columbus Board of REALTORS® (GA)
MLS Number: 221819
APN: 003-019-011
- 703 2nd Ave Unit ID1043559P
- 703 2nd Ave Unit ID1043442P
- 707 2nd Ave Unit ID1043446P
- 707 2nd Ave Unit ID1043450P
- 723 2nd Ave Unit ID1043557P
- 633 3rd Ave Unit ID1043436P
- 737 3rd Ave Unit ID1043440P
- 737 3rd Ave Unit ID1043433P
- 737 3rd Ave Unit ID1043441P
- 830 2nd Ave
- 830 2nd Ave
- 830 2nd Ave
- 830 2nd Ave
- 510 Broadway
- 918 3rd Ave
- 438 1st Ave Unit ID1043434P
- 423 2nd Ave Unit ID1043431P
- 428 Broadway
- 1130 5th Ave
- 211 12th St
