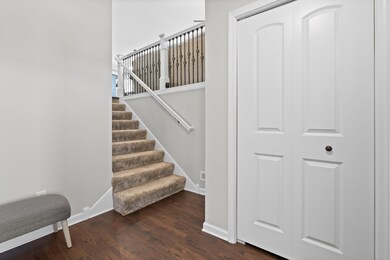
201 8th Ave SE Isanti, MN 55040
Highlights
- No HOA
- The kitchen features windows
- Patio
- Stainless Steel Appliances
- 3 Car Attached Garage
- Living Room
About This Home
As of February 2023This home was built in 2021 and loaded up with so many great features! 31x50 massive concrete driveway, oversized entryway with closet,upgraded carpet, luxury plank vinyl flooring throughout. Spacious kitchen boasts stainless steel appliances, granite countertops, large pantry, lazy Susan, pull out trash & recycle drawer, soft closed drawers, and the refrigerator has a water & ice dispenserPrimary suite includes a full bathroom, granite tops on vanity, tray vaulted ceiling and closet barn door.Mechanicals include Lennox a/c and furnace with humidifier, gas stove, and 50-gallon water heater, gas dryer and electric washingmachine. Walkout unfinished basement to build sweat equity with available gas line for future fireplace and rough in bathroom. Outside features a spacious concrete patio, sod, and installed underground sprinkler system.
Home Details
Home Type
- Single Family
Est. Annual Taxes
- $4,244
Year Built
- Built in 2021
Lot Details
- 0.26 Acre Lot
- Lot Dimensions are 75x151
Parking
- 3 Car Attached Garage
- Garage Door Opener
Home Design
- Bi-Level Home
- Unfinished Walls
Interior Spaces
- 1,327 Sq Ft Home
- Entrance Foyer
- Living Room
- Combination Kitchen and Dining Room
Kitchen
- Range
- Microwave
- Dishwasher
- Stainless Steel Appliances
- Disposal
- The kitchen features windows
Bedrooms and Bathrooms
- 3 Bedrooms
Laundry
- Dryer
- Washer
Unfinished Basement
- Walk-Out Basement
- Basement Fills Entire Space Under The House
- Natural lighting in basement
Utilities
- Forced Air Heating and Cooling System
- 150 Amp Service
- Cable TV Available
Additional Features
- Air Exchanger
- Patio
Community Details
- No Home Owners Association
- Sun Prairie First Add Subdivision
Listing and Financial Details
- Assessor Parcel Number 161090370
Ownership History
Purchase Details
Home Financials for this Owner
Home Financials are based on the most recent Mortgage that was taken out on this home.Similar Homes in Isanti, MN
Home Values in the Area
Average Home Value in this Area
Purchase History
| Date | Type | Sale Price | Title Company |
|---|---|---|---|
| Deed | $339,900 | -- |
Mortgage History
| Date | Status | Loan Amount | Loan Type |
|---|---|---|---|
| Open | $339,900 | New Conventional |
Property History
| Date | Event | Price | Change | Sq Ft Price |
|---|---|---|---|---|
| 02/10/2023 02/10/23 | Sold | $339,900 | 0.0% | $256 / Sq Ft |
| 01/09/2023 01/09/23 | Pending | -- | -- | -- |
| 11/22/2022 11/22/22 | For Sale | $339,900 | +3676.7% | $256 / Sq Ft |
| 02/12/2014 02/12/14 | Sold | $9,000 | -10.0% | $7 / Sq Ft |
| 01/08/2014 01/08/14 | Pending | -- | -- | -- |
| 07/20/2012 07/20/12 | For Sale | $10,000 | -- | $8 / Sq Ft |
Tax History Compared to Growth
Tax History
| Year | Tax Paid | Tax Assessment Tax Assessment Total Assessment is a certain percentage of the fair market value that is determined by local assessors to be the total taxable value of land and additions on the property. | Land | Improvement |
|---|---|---|---|---|
| 2025 | $4,268 | $329,800 | $50,000 | $279,800 |
| 2024 | $4,268 | $332,700 | $30,000 | $302,700 |
| 2023 | $4,096 | $332,700 | $30,000 | $302,700 |
| 2022 | $164 | $295,200 | $30,000 | $265,200 |
| 2021 | $320 | $15,000 | $15,000 | $0 |
| 2020 | $314 | $15,000 | $15,000 | $0 |
| 2019 | $322 | $15,000 | $0 | $0 |
| 2018 | $356 | $15,000 | $0 | $0 |
| 2016 | $378 | $0 | $0 | $0 |
| 2015 | $252 | $0 | $0 | $0 |
| 2014 | -- | $0 | $0 | $0 |
| 2013 | -- | $0 | $0 | $0 |
Agents Affiliated with this Home
-

Seller's Agent in 2023
Dylan Maitland
RE/MAX Results
(612) 423-1841
2 in this area
187 Total Sales
-

Buyer's Agent in 2023
Jeffrey Rud
RE/MAX Results
(763) 439-5728
19 in this area
188 Total Sales
-
T
Seller's Agent in 2014
Thad Rich
RE/MAX
Map
Source: NorthstarMLS
MLS Number: 6312062
APN: 16.109.0370
- 28621 Chisholm St NE
- 702 Heritage Blvd NE
- 720 Cherrywood Ln NE
- 722 Cherrywood Ln NE
- 134 9th Ave NE
- 0000 6th Ave SE
- 701 Cherrywood Ln NE
- XXXX Oakwood St NE
- 702 Heritage Heritage Blvd NE
- XXX Broadway St SE
- XXXX Broadway St SE
- 205 Broadway St SE
- 717 Margaret Ave NE
- 721 Margaret Ave NE
- 724 Margaret Ave NE
- 708 Margaret Ave NE
- 6 Buckskin Blvd SE
- 415 Hillock St Ave NE
- 630 7th Ave NE
- 631 7th Ave NE






