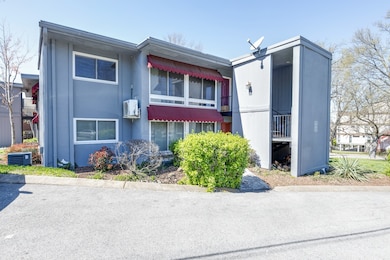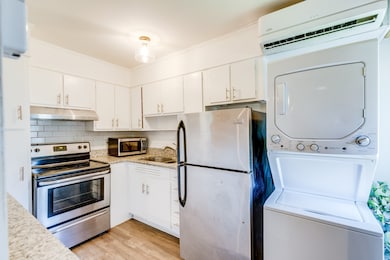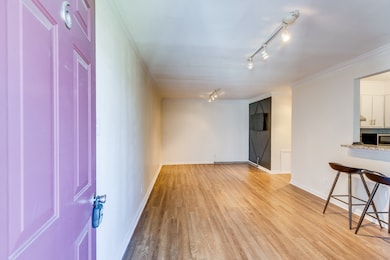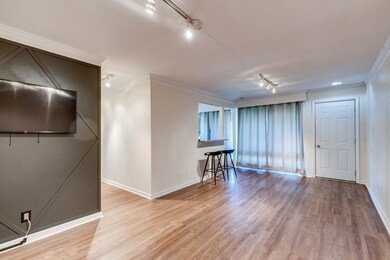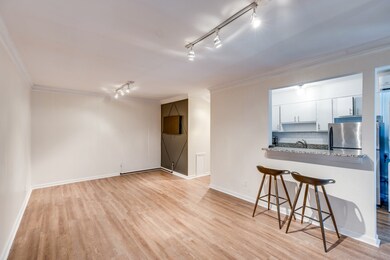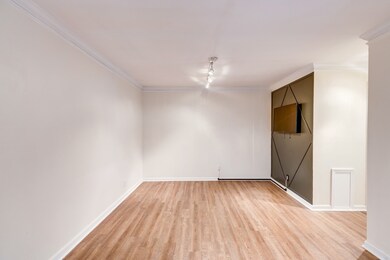201 Acklen Park Dr Unit 6 Nashville, TN 37203
Belmont-Hillsboro NeighborhoodHighlights
- No HOA
- High Speed Internet
- No Heating
About This Home
Step into charm and comfort with this thoughtfully renovated condo, perfectly nestled just minutes from Vanderbilt University and the vibrant West End. This warm and modern 1-bedroom, 1-bathroom home offers 615 square feet of beautifully updated living space—ideal for those who appreciate both style and simplicity. Water and WiFi are already included, making daily life that much easier. Whether you're soaking in the city’s energy or enjoying quiet moments at home, this condo is a wonderful place to call your own in the heart of Nashville. Zillow 3D tour: Pets are accepted on case by case by the property owner. Our standard pet policy is $25 a month in pet rent, and $500 up front, PER PET all nonrefundable. This could change based on the animal and the property owner's discretion.
Listing Agent
Gemstone Solutions Property Management and Realty License #365421 Listed on: 05/27/2025
Condo Details
Home Type
- Condominium
Est. Annual Taxes
- $1,415
Year Built
- Built in 1959
Home Design
- Brick Exterior Construction
Interior Spaces
- 615 Sq Ft Home
- Property has 1 Level
- Furnished or left unfurnished upon request
- Laminate Flooring
Kitchen
- Oven or Range
- <<microwave>>
- Dishwasher
Bedrooms and Bathrooms
- 1 Main Level Bedroom
- 1 Full Bathroom
Laundry
- Dryer
- Washer
Home Security
Parking
- 1 Open Parking Space
- 1 Parking Space
- Parking Lot
Schools
- Sylvan Park Paideia Design Center Elementary School
- West End Middle School
- James Lawson High School
Utilities
- No Cooling
- No Heating
- High Speed Internet
Listing and Financial Details
- Property Available on 6/1/25
- The owner pays for water
- Rent includes water
- Assessor Parcel Number 104020A00600CO
Community Details
Overview
- No Home Owners Association
- Acklen Place Subdivision
Security
- Fire and Smoke Detector
Map
Source: Realtracs
MLS Number: 2891576
APN: 104-02-0A-006-00
- 204 Acklen Park Dr Unit 302
- 119 Acklen Park Dr
- 119 Acklen Park Dr Unit 101
- 3208 Long Blvd
- 3207 Long Blvd
- 3310 Long Blvd Unit B5
- 3205 Long Blvd
- 119 Mason Ave Unit 203
- 119 Mason Ave Unit 306
- 3204 W End Cir Unit 11
- 3204 W End Cir Unit 7
- 3200 Long Blvd Unit 4
- 401 Saint Francis Ave
- 3148 Belwood St
- 419 Acklen Park Dr
- 405 Saint Francis Ave
- 402B Saint Francis Ave
- 3116 W End Cir Unit 310
- 411 Acklen Park Dr
- 3110 W End Cir Unit 12
- 212-222 Acklen Park Dr
- 119 Acklen Park Dr Unit ID1049677P
- 119 Acklen Park Dr Unit 204
- 3213 Long Blvd Unit 3
- 3210 W End Cir Unit 202
- 204 Burns Ave Unit 7
- 3206 W End Cir Unit ID1051661P
- 3206 W End Cir Unit ID1051656P
- 3206 W End Cir Unit ID1051662P
- 3206 W End Cir Unit ID1051659P
- 3206 W End Cir Unit ID1051738P
- 111 Acklen Park Dr
- 3206 Long Blvd Unit 204
- 3204 Long Blvd Unit 202
- 3204 W End Cir Unit 12
- 3204 W End Cir Unit 1
- 3188 Parthenon Ave Unit 2
- 3300 W End Ave
- 3314 W End Ave Unit 403
- 3127 Long Blvd Unit 308

