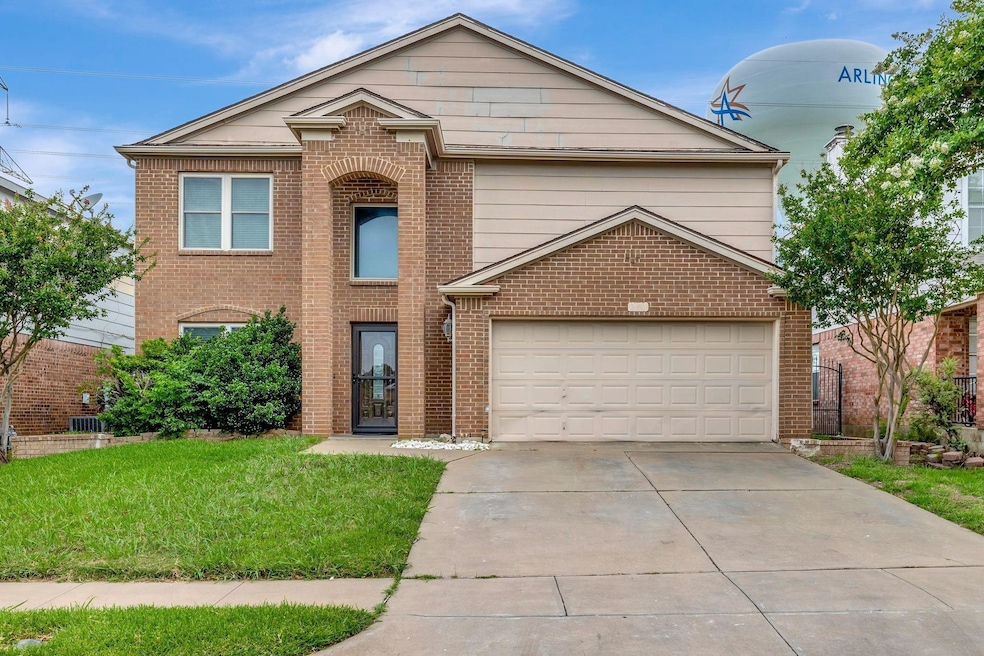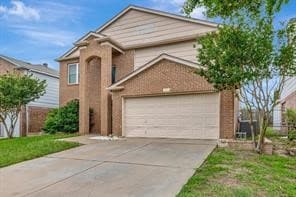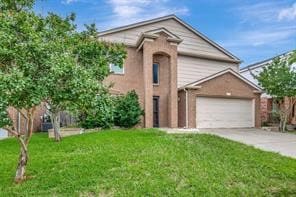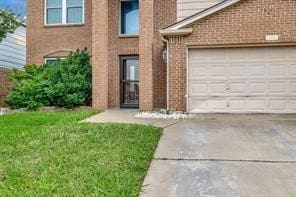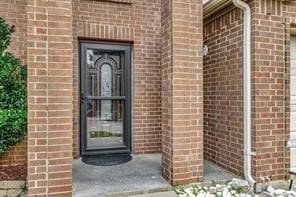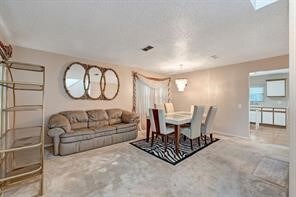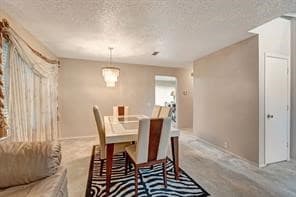201 Amber Ridge Dr Arlington, TX 76002
South East Arlington NeighborhoodHighlights
- 1 Fireplace
- 2 Car Attached Garage
- Soaking Tub
- Pearcy STEM Academy Rated A-
About This Home
This gorgeous home is now available for rent! This rare 4-bedroom, 2.5-bath home features two spacious living areas, two dining areas, and a conveniently located half bath on the first floor. The family room includes a cozy wood-burning fireplace, while all bedrooms offer ceiling fans for comfort. The primary suite boasts both a soaking tub and a separate shower. Located close to shopping and dining with easy access to Highways 20, 360, and George Bush Turnpike, this home offers comfort, convenience, and plenty of space for your family. Schedule your tour today.
Listing Agent
DHS Realty Brokerage Phone: 573-200-4122 License #0743924 Listed on: 10/14/2025

Home Details
Home Type
- Single Family
Est. Annual Taxes
- $4,945
Year Built
- Built in 1998
Lot Details
- 7,013 Sq Ft Lot
Parking
- 2 Car Attached Garage
- Single Garage Door
- Garage Door Opener
Interior Spaces
- 2,040 Sq Ft Home
- 2-Story Property
- 1 Fireplace
Kitchen
- Gas Cooktop
- Dishwasher
- Disposal
Bedrooms and Bathrooms
- 4 Bedrooms
- Soaking Tub
Schools
- Pearcy Elementary School
- Seguin High School
Utilities
- Electric Water Heater
- Cable TV Available
Listing and Financial Details
- Residential Lease
- Property Available on 10/21/25
- Tenant pays for all utilities
- 12 Month Lease Term
- Legal Lot and Block 10 / 1
- Assessor Parcel Number 07095015
Community Details
Overview
- Windtree Ridge Add Subdivision
Pet Policy
- No Pets Allowed
Map
Source: North Texas Real Estate Information Systems (NTREIS)
MLS Number: 21086904
APN: 07095015
- 822 Trevor Way
- 226 Miramar Dr
- 7005 Meadow Bend Dr
- 7000 Snowy Owl St
- 7022 Snowy Owl St
- 6610 Glen Falls Dr
- 7017 Stetter Dr
- 807 Havenbrook Dr
- 834 Ponselle Dr
- 7022 Spoonbill Ct
- 803 Evening Dr
- 205 Milton Dr
- 403 Quail Meadows Ln
- 7411 Marsland Ln
- 405 Milton Dr
- 7205 Jurassic Dr
- 7604 Amsterdam Ln
- 6511 Devine Dr
- 619 White Swan Dr
- 7523 Geneseo Ln
- 218 Edmundson Ct
- 7018 Glenshire Dr
- 710 Eden Rd
- 7107 Matlock Meadow Ct
- 810 Trevor Way
- 822 Trevor Way
- 7025 Snowivy Ct
- 7009 Snowivy Ct
- 808 Quail Brook Dr
- 7509 Amsterdam Ln
- 210 Creek Point Ln
- 817 Pryor Dr
- 500 Firebird Ct
- 108 Quail Meadows Ln
- 216 Quail Meadows Ln
- 7021 Spoonbill Ct
- 715 W Milton Dr
- 900 Shoal Creek Dr
- 7601 Stanhope Ln
- 6511 Devine Dr
