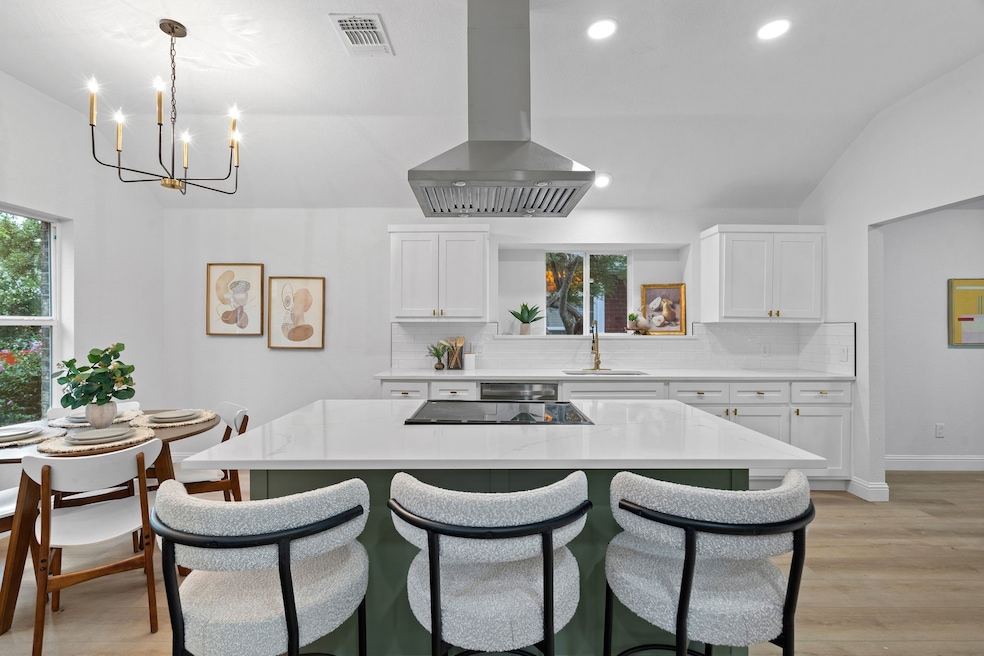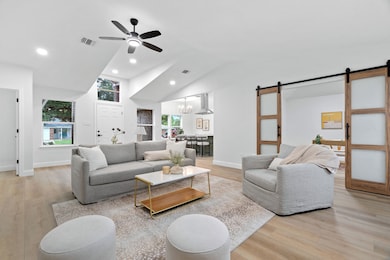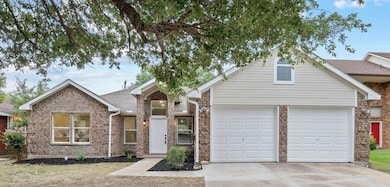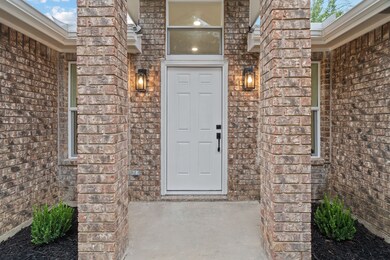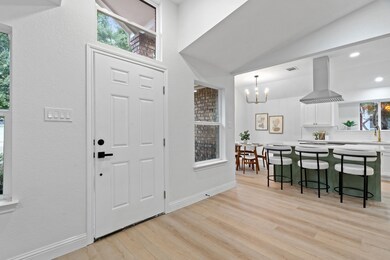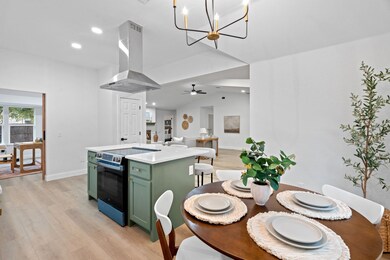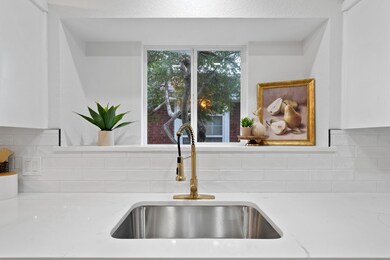822 Trevor Way Arlington, TX 76001
South East Arlington NeighborhoodHighlights
- Open Floorplan
- Vaulted Ceiling
- Double Vanity
- Fireplace in Bedroom
- 2 Car Attached Garage
- Walk-In Closet
About This Home
This home is also available for sale. 3 traditional bedrooms with a 4th room that can be used as an office, bedroom or a flex space. BRAND NEW WINDOWS, WATER HEATER, ELECTRICAL PANEL, GARAGE DOOR OPENERS, KITCHEN APPLIANCES. Brand New Waterproof Luxury Vinyl Plank flooring exist throughout the entire home, great for pets and kids. Be the first to cook in your kitchen with a beautiful island with seating in addition to the eat in kitchen. Upgraded soft close hinges. You wont find many primary bedrooms like this one, it has a private entry to the backyard and a beautifully tiled fireplace. The ensuite bathroom has upgrades with a skylight, quartz countertops with dual sinks, vanity seating, and a walk-in closet with custom shelving system perfect for organization. There is a newer composition shingle roof and a newer huge TRANE HVAC system in great condition. Beautiful established trees in the front and backyard providing lots of shade. If you like privacy, there aren't any neighbors to the back of the property. The home is in a great location, close access to all that South Arlington and Mansfield have to offer. The house is zoned for the Mansfield School District which is well known and highly regarded. Davis Elementary school is a short walking distance from the home.
Listing Agent
OnDemand Realty Brokerage Phone: 702-526-3547 License #0790428 Listed on: 11/15/2025
Home Details
Home Type
- Single Family
Est. Annual Taxes
- $7,056
Year Built
- Built in 1986
Lot Details
- 6,795 Sq Ft Lot
- Wood Fence
- Back Yard
Parking
- 2 Car Attached Garage
- Garage Door Opener
- Driveway
Home Design
- Brick Exterior Construction
- Slab Foundation
- Shingle Roof
- Composition Roof
Interior Spaces
- 1,785 Sq Ft Home
- 1-Story Property
- Open Floorplan
- Vaulted Ceiling
- Ceiling Fan
- Chandelier
- Decorative Lighting
- Fireplace Features Masonry
- Living Room with Fireplace
- 2 Fireplaces
- Luxury Vinyl Plank Tile Flooring
Kitchen
- Electric Range
- Dishwasher
- Kitchen Island
- Disposal
Bedrooms and Bathrooms
- 4 Bedrooms
- Fireplace in Bedroom
- Walk-In Closet
- 2 Full Bathrooms
- Double Vanity
Schools
- Davis Elementary School
- Summit High School
Utilities
- Central Air
Listing and Financial Details
- Residential Lease
- Property Available on 12/1/25
- Tenant pays for all utilities
- Legal Lot and Block 19 / 7
- Assessor Parcel Number 05508037
Community Details
Overview
- Stonebrook Estates Add Subdivision
Pet Policy
- 2 Pets Allowed
- Breed Restrictions
Map
Source: North Texas Real Estate Information Systems (NTREIS)
MLS Number: 21113568
APN: 05508037
- 807 Havenbrook Dr
- 6610 Glen Falls Dr
- 7017 Stetter Dr
- 6511 Devine Dr
- 226 Miramar Dr
- 834 Ponselle Dr
- 6419 Valleybrooke Ct
- 6519 Impala Dr
- 6702 Valley Branch Dr
- 6716 Valley Branch Dr
- 7005 Meadow Bend Dr
- 6300 Aires Dr
- 6405 Pilgrim Ln
- 6707 Copperwood Ct
- 7000 Snowy Owl St
- 6706 Copperwood Ct
- 6212 Valley Forge Ct
- 7411 Marsland Ln
- 6307 Tempest Dr
- 803 Evening Dr
- 810 Trevor Way
- 710 Eden Rd
- 808 Quail Brook Dr
- 7009 Snowivy Ct
- 7025 Snowivy Ct
- 201 Amber Ridge Dr
- 900 Shoal Creek Dr
- 6511 Devine Dr
- 6707 Stone Branch Dr
- 6508 Hyden Dr
- 218 Edmundson Ct
- 7018 Glenshire Dr
- 7107 Matlock Meadow Ct
- 6420 Valleybrooke Ct
- 714 W Colony Dr
- 6401 Freedom Ct
- 817 Pryor Dr
- 6717 Flamewood Dr
- 772 Bonnet Trail
- 749 Bonnet Trail
