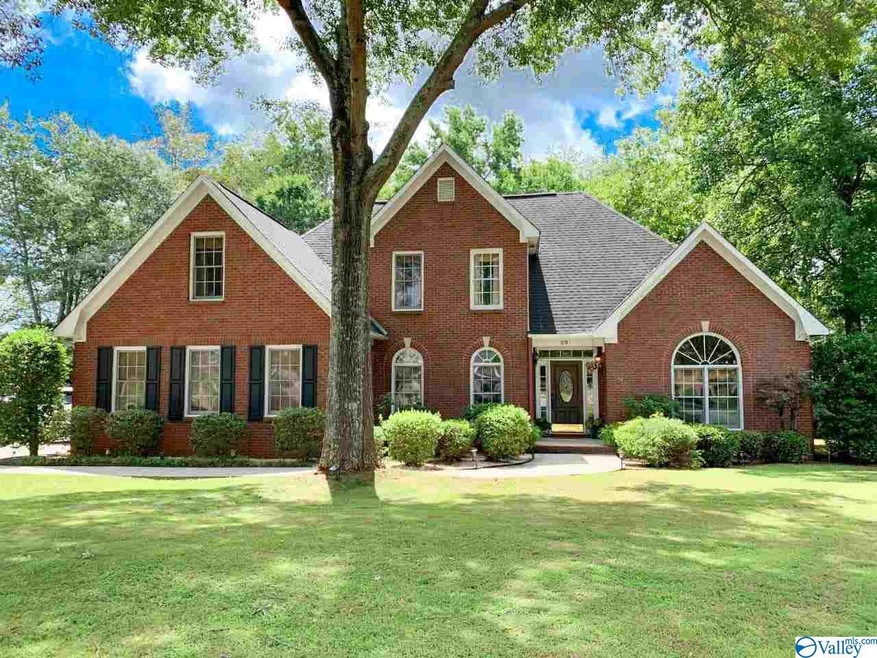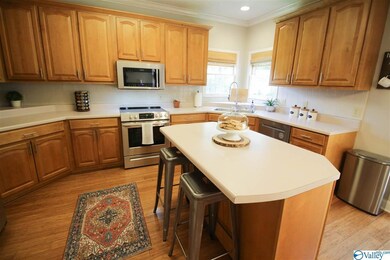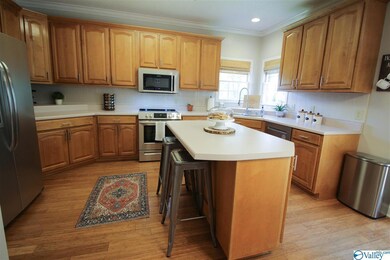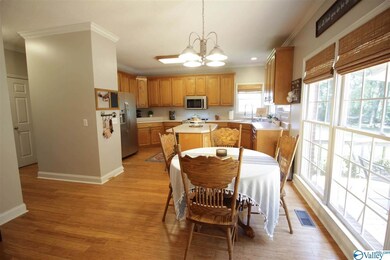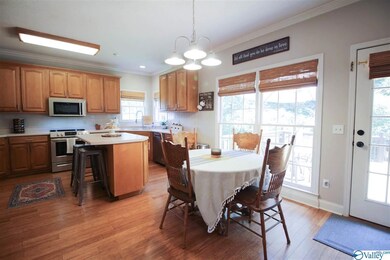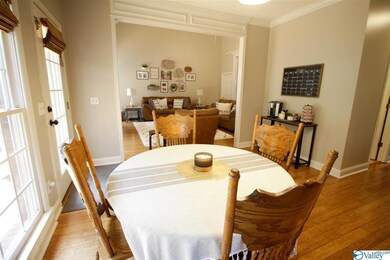
201 Andrea Kaye Ct Hazel Green, AL 35750
Estimated Value: $360,000 - $394,000
Highlights
- Main Floor Primary Bedroom
- No HOA
- Tankless Water Heater
- Lynn Fanning Elementary School Rated A-
- Two cooling system units
- Multiple Heating Units
About This Home
As of September 2021BEAUTIFUL 2 STORY IN A CUL-DE-SAC! MOVE IN READY WITH WASHER/DRYER AND REFRIGERATOR TO REMAIN! THIS FOUR BEDROOM HOME OFFERS THE MASTER SUITE ON THE MAIN LEVEL AND 3 BEDROOMS PLUS A BONUS SPACE UPSTAIRS! GORGEOUS BAMBOO FLOORING FILLS THE MAIN LEVEL! TALL CEILINGS, EXTENSIVE TRIM AND MOLDING AND UPDATES THRUOUT! AN OPEN FLOORPLAN IN THE LIVING AREAS! AN UPDATED KITCHEN WITH AN ISLAND AND GREAT CABINET AND COUNTERTOP WORKSPACE! FORMAL DINING ROOM PLUS CASUAL BREAKFAST ROOM! OUTSIDE YOU WILL ENJOY THE DECK WITH PRIVATE BACKYARD! PER SELLER APPLIANCES 2020 AND 2021, INTERIOR PAINT 2020 AND MORE!
Last Agent to Sell the Property
RE/MAX Unlimited License #020061 Listed on: 07/12/2021

Home Details
Home Type
- Single Family
Est. Annual Taxes
- $1,119
Year Built
- Built in 1998
Lot Details
- 0.6 Acre Lot
Interior Spaces
- 2,520 Sq Ft Home
- Property has 2 Levels
- Gas Log Fireplace
- Crawl Space
Kitchen
- Oven or Range
- Microwave
- Dishwasher
Bedrooms and Bathrooms
- 4 Bedrooms
- Primary Bedroom on Main
Laundry
- Dryer
- Washer
Schools
- Meridianville Elementary School
- Hazel Green High School
Utilities
- Two cooling system units
- Multiple Heating Units
- Heating System Uses Natural Gas
- Tankless Water Heater
- Septic Tank
Community Details
- No Home Owners Association
- Jacobs Landing Subdivision
Listing and Financial Details
- Tax Lot 13
- Assessor Parcel Number 0701120000001006
Ownership History
Purchase Details
Home Financials for this Owner
Home Financials are based on the most recent Mortgage that was taken out on this home.Purchase Details
Home Financials for this Owner
Home Financials are based on the most recent Mortgage that was taken out on this home.Purchase Details
Similar Homes in Hazel Green, AL
Home Values in the Area
Average Home Value in this Area
Purchase History
| Date | Buyer | Sale Price | Title Company |
|---|---|---|---|
| Leyder William | $330,000 | None Available | |
| Gentry Kristi L | $195,500 | None Available | |
| Murphy Rebecca E | $97,000 | None Available |
Mortgage History
| Date | Status | Borrower | Loan Amount |
|---|---|---|---|
| Open | Leyder William | $20,000 | |
| Open | Leyder William | $247,500 | |
| Previous Owner | Gentry Kristi L | $201,028 | |
| Previous Owner | Murphy Rebecca E | $105,000 |
Property History
| Date | Event | Price | Change | Sq Ft Price |
|---|---|---|---|---|
| 09/09/2024 09/09/24 | Off Market | $330,000 | -- | -- |
| 09/08/2021 09/08/21 | Sold | $330,000 | +1.5% | $131 / Sq Ft |
| 08/09/2021 08/09/21 | Pending | -- | -- | -- |
| 08/03/2021 08/03/21 | For Sale | $325,000 | 0.0% | $129 / Sq Ft |
| 07/16/2021 07/16/21 | Pending | -- | -- | -- |
| 07/12/2021 07/12/21 | For Sale | $325,000 | +66.2% | $129 / Sq Ft |
| 04/17/2016 04/17/16 | Off Market | $195,500 | -- | -- |
| 01/15/2016 01/15/16 | Sold | $195,500 | -6.0% | $77 / Sq Ft |
| 01/04/2016 01/04/16 | Pending | -- | -- | -- |
| 08/10/2015 08/10/15 | For Sale | $207,900 | -- | $82 / Sq Ft |
Tax History Compared to Growth
Tax History
| Year | Tax Paid | Tax Assessment Tax Assessment Total Assessment is a certain percentage of the fair market value that is determined by local assessors to be the total taxable value of land and additions on the property. | Land | Improvement |
|---|---|---|---|---|
| 2024 | $1,119 | $26,120 | $0 | $26,120 |
| 2023 | $1,119 | $24,920 | $0 | $24,920 |
| 2022 | $1,030 | $23,680 | $0 | $23,680 |
| 2021 | $775 | $20,140 | $0 | $20,140 |
| 2020 | $693 | $20,510 | $2,610 | $17,900 |
| 2019 | $668 | $19,820 | $2,610 | $17,210 |
| 2018 | $630 | $18,780 | $0 | $0 |
| 2017 | $630 | $18,780 | $0 | $0 |
| 2016 | $630 | $18,780 | $0 | $0 |
| 2015 | $630 | $18,780 | $0 | $0 |
| 2014 | $680 | $20,160 | $0 | $0 |
Agents Affiliated with this Home
-
The Martha Webster Team

Seller's Agent in 2021
The Martha Webster Team
RE/MAX
(256) 656-1855
15 in this area
308 Total Sales
-
Shelia Swaim

Buyer's Agent in 2021
Shelia Swaim
RE/MAX
(256) 682-0268
9 in this area
140 Total Sales
-
Mary League

Seller's Agent in 2016
Mary League
Redstone Realty Solutions-HSV
(256) 337-0134
3 in this area
45 Total Sales
-
Nikkia Dollar

Buyer's Agent in 2016
Nikkia Dollar
Keller Williams Realty
(256) 600-1548
2 in this area
38 Total Sales
Map
Source: ValleyMLS.com
MLS Number: 1785713
APN: 07-01-12-0-000-001.006
- 112 & 114 Clear Springs Cir
- 161 Susan Lynn Dr
- 124 Clear Springs Cir
- 283 Shubert Dr
- 123 Huffman St
- 121 Huffman St
- 111 Huffman St
- 203 Shangrila Way
- 416 Trixie Dr
- 285 Shangrila Way
- 302 Shangrila Way
- 107 Hidden Cove Dr
- 275 Shangrila Way
- 321 Allene Way
- 211 Shangrila Way
- 279 Shangrila Way
- 195 Shangrila Way
- 289 Shangrila Way
- 418 Trixie Dr
- 105 Hidden Cove Dr
- 201 Andrea Kaye Ct
- 203 Andrea Kaye Ct
- 200 Andrea Kaye Ct
- 102 Clear Springs Cir
- 205 Andrea Kaye Ct
- 110 Jacob Landing Dr
- 112 Jacob Landing Dr
- 104 Clear Springs Cir
- 100 Clear Springs Cir
- 114 Jacob Landing Dr
- 106 Clear Springs Cir
- 207 Andrea Kaye Ct
- 206 Andrea Kaye Ct
- 116 Jacob Landing Dr
- 108 Clear Springs Cir
- 111 Jacob Landing Dr
- 113 Jacob Landing Dr
- 107 Clear Springs Cir
- 103 Clear Springs Cir
- 101 Clear Springs Cir
