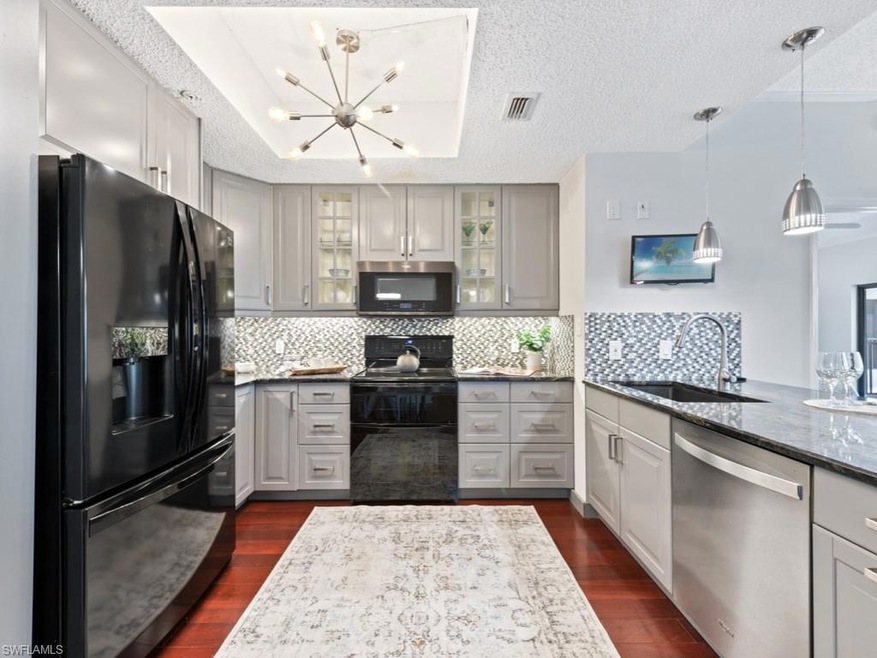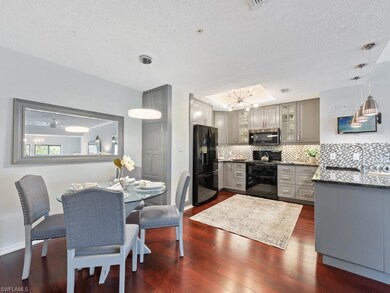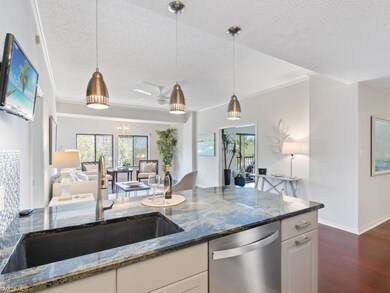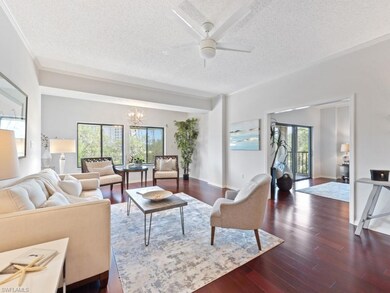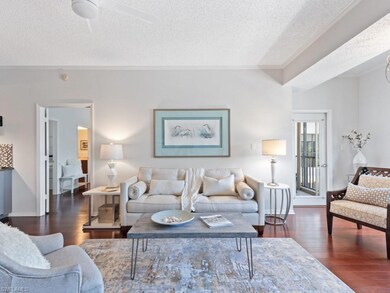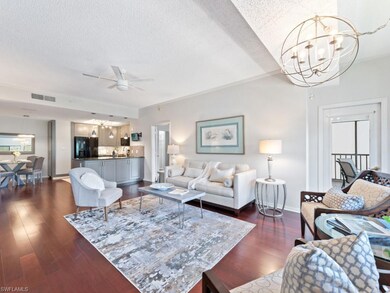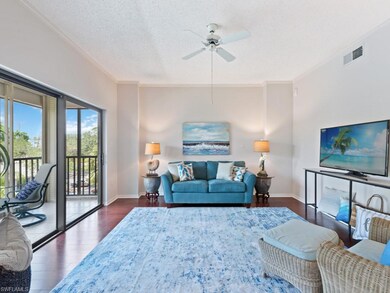
Arbor Trace 201 Arbor Lake Dr Unit 2-301 Naples, FL 34110
Estimated Value: $437,000 - $636,000
Highlights
- Private Membership Available
- Clubhouse
- Traditional Architecture
- Naples Park Elementary School Rated A-
- Vaulted Ceiling
- Wood Flooring
About This Home
As of October 2023GORGEOUS and SPACIOUS! This highly sought 2 Bedroom + Den Deluxe Condo is located on the 3rd floor of Mid-Rise Building #2 in Arbor Trace and just steps from the Clubhouse! This home has been completely renovated featuring hard wood floors throughout, an open custom kitchen with granite countertops, crown moulding, optimum walk in shower designed for aging-in-place and newer A/C. The two outdoor living spaces, full laundry room and abundant closet/storage space accentuate this generous unit in addition to your own private enclosed garage. Arbor Trace is a 100% equity ownership ACTIVE Senior Living Community that exceeds expectations with an abundance of amenities featuring: fine dining, very full social calendar, fitness/classes, salon, transportation on & off-campus, and life-long learning classes. The community boasts the full complement of senior support programs highlighted by a 24/7 emergency health/safety/monitor/response system provided in conjunction with Arbor Glen ,the on-site, highly credentialed, and sought -after assisted living facility. Come see this exceptional home today - The perfect fit you have been waiting for!
Last Agent to Sell the Property
Christina Olson
INACTIVE AGENT ACCT License #NAPLES Listed on: 07/06/2023
Last Buyer's Agent
Gregory Govoni
INACTIVE AGENT ACCT License #NAPLES-249530439
Property Details
Home Type
- Condominium
Est. Annual Taxes
- $2,059
Year Built
- Built in 1991
HOA Fees
Parking
- 1 Parking Garage Space
- Automatic Garage Door Opener
- Guest Parking
- Deeded Parking
Home Design
- Condo Hotel
- Mid Level
- Traditional Architecture
- Metal Construction or Metal Frame
- Stucco
- Tile
Interior Spaces
- 1,804 Sq Ft Home
- 1-Story Property
- Vaulted Ceiling
- Electric Shutters
- Double Hung Windows
- Great Room
- Combination Dining and Living Room
- Den
- Screened Porch
- Laundry Room
Kitchen
- Range
- Microwave
- Dishwasher
- Built-In or Custom Kitchen Cabinets
- Disposal
Flooring
- Wood
- Tile
Bedrooms and Bathrooms
- 2 Bedrooms
- Walk-In Closet
- Dual Sinks
- Shower Only
Home Security
Schools
- Naples Park Elementary School
- North Naples Middle School
- Gulf Coast High School
Utilities
- Central Heating and Cooling System
- Underground Utilities
- High Speed Internet
- Cable TV Available
Additional Features
- Patio
- South Facing Home
Listing and Financial Details
- Assessor Parcel Number 22350002888
- Tax Block 2
Community Details
Overview
- 29 Units
- Private Membership Available
- Arbor Trace Condos
- Arbor Trace Community
- Car Wash Area
Amenities
- Assisted Living Available
- Beauty Salon
- Clubhouse
- Billiard Room
- Community Library
- Elevator
Recreation
- Bocce Ball Court
- Shuffleboard Court
- Exercise Course
- Putting Green
- Dog Park
Pet Policy
- Pets up to 30 lbs
- Call for details about the types of pets allowed
- 2 Pets Allowed
Security
- Fire and Smoke Detector
Ownership History
Purchase Details
Home Financials for this Owner
Home Financials are based on the most recent Mortgage that was taken out on this home.Purchase Details
Purchase Details
Purchase Details
Purchase Details
Purchase Details
Home Financials for this Owner
Home Financials are based on the most recent Mortgage that was taken out on this home.Purchase Details
Purchase Details
Purchase Details
Home Financials for this Owner
Home Financials are based on the most recent Mortgage that was taken out on this home.Purchase Details
Similar Homes in Naples, FL
Home Values in the Area
Average Home Value in this Area
Purchase History
| Date | Buyer | Sale Price | Title Company |
|---|---|---|---|
| Smith Revocable Trust | $531,000 | Cottrell Title & Escrow | |
| Mckee Marion S | -- | -- | |
| Mckee Marion S | $124,000 | Attorney | |
| Wells Fargo Bank Na | -- | Attorney | |
| Onewest Bank Fsb | -- | None Available | |
| Braun Louis E | -- | None Available | |
| Braun Alice M | -- | None Available | |
| Braun Alice Mccoy | -- | -- | |
| Braun Alice M | -- | -- | |
| Braun Louis E | $255,000 | -- | |
| Hutson Emily Ann | -- | -- |
Mortgage History
| Date | Status | Borrower | Loan Amount |
|---|---|---|---|
| Previous Owner | Braun Louis E | $423,000 | |
| Previous Owner | Braun Louis E | $200,000 |
Property History
| Date | Event | Price | Change | Sq Ft Price |
|---|---|---|---|---|
| 10/10/2023 10/10/23 | Sold | $531,000 | -8.3% | $294 / Sq Ft |
| 09/18/2023 09/18/23 | Pending | -- | -- | -- |
| 07/06/2023 07/06/23 | For Sale | $579,000 | -- | $321 / Sq Ft |
Tax History Compared to Growth
Tax History
| Year | Tax Paid | Tax Assessment Tax Assessment Total Assessment is a certain percentage of the fair market value that is determined by local assessors to be the total taxable value of land and additions on the property. | Land | Improvement |
|---|---|---|---|---|
| 2023 | $2,042 | $252,182 | $0 | $0 |
| 2022 | $2,145 | $244,837 | $0 | $0 |
| 2021 | $2,166 | $237,706 | $0 | $0 |
| 2020 | $2,113 | $234,424 | $0 | $0 |
| 2019 | $2,073 | $229,153 | $0 | $0 |
| 2018 | $2,022 | $224,880 | $0 | $0 |
| 2017 | $1,989 | $220,255 | $0 | $0 |
| 2016 | $1,946 | $215,725 | $0 | $0 |
| 2015 | $1,964 | $214,225 | $0 | $0 |
| 2014 | $1,896 | $168,494 | $0 | $0 |
Agents Affiliated with this Home
-

Seller's Agent in 2023
Christina Olson
INACTIVE AGENT ACCT
(239) 777-7908
-
Lily Mejia
L
Seller Co-Listing Agent in 2023
Lily Mejia
Arbor Trace Realty
(239) 219-2739
26 Total Sales
-
G
Buyer's Agent in 2023
Gregory Govoni
INACTIVE AGENT ACCT
(603) 770-2330
About Arbor Trace
Map
Source: Naples Area Board of REALTORS®
MLS Number: 223037323
APN: 22350002888
- 201 Arbor Lake Dr Unit 204
- 301 Arbor Lake Dr Unit 3-101
- 1001 Arbor Lake Dr Unit 1207
- 1001 Arbor Lake Dr Unit 101
- 1001 Arbor Lake Dr Unit 1507
- 1001 Arbor Lake Dr Unit 1202
- 1001 Arbor Lake Dr Unit 1406
- 1001 Arbor Lake Dr Unit 1203
- 1001 Arbor Lake Dr Unit 1003
- 1001 Arbor Lake Dr Unit 307
- 1001 Arbor Lake Dr Unit 606
- 1001 Arbor Lake Dr Unit 502
- 1001 Arbor Lake Dr Unit 607
- 1001 Arbor Lake Dr Unit 203
- 1001 Arbor Lake Dr Unit 1204
- 201 Arbor Lake Dr Unit 2-505
- 201 Arbor Lake Dr Unit 2-302
- 201 Arbor Lake Dr Unit 2-201
- 201 Arbor Lake Dr Unit 2-502
- 201 Arbor Lake Dr Unit 2
- 201 Arbor Lake Dr Unit 2-402
- 201 Arbor Lake Dr Unit 2-104
- 201 Arbor Lake Dr Unit 2-301
- 201 Arbor Lake Dr Unit 2-107
- 201 Arbor Lake Dr Unit 2-204
- 201 Arbor Lake Dr Unit 2-405
- 201 Arbor Lake Dr Unit 2-304
- 201 Arbor Lake Dr Unit 2-305
- 201 Arbor Lake Dr Unit 2-105
- 201 Arbor Lake Dr Unit 2-406
- 201 Arbor Lake Dr Unit 2-101
- 201 Arbor Lake Dr Unit 2-504
- 201 Arbor Lake Dr Unit 504
- 201 Arbor Lake Dr Unit 306
- 201 Arbor Lake Dr Unit 304
