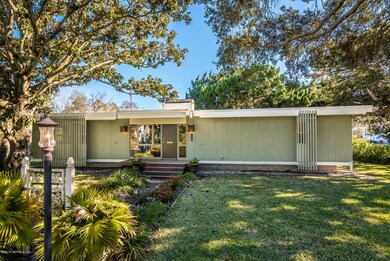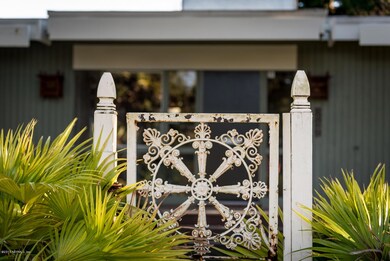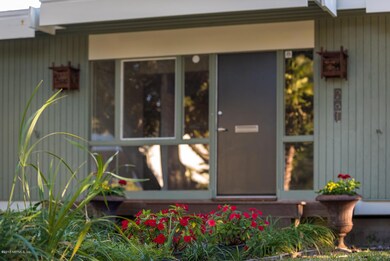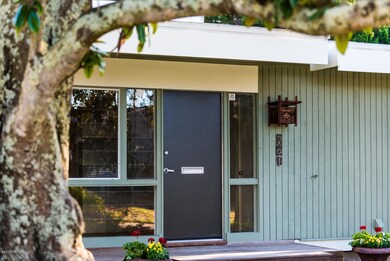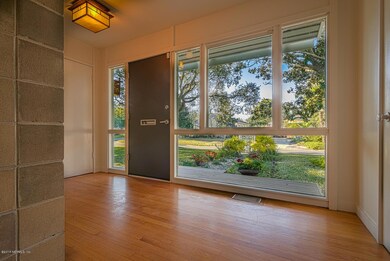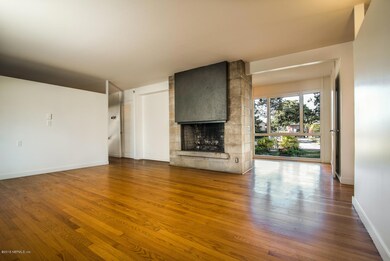
201 Arpieka Ave Saint Augustine, FL 32080
Anastasia Island NeighborhoodHighlights
- Contemporary Architecture
- Wood Flooring
- No HOA
- R.B. Hunt Elementary School Rated A
- 1 Fireplace
- Screened Porch
About This Home
As of July 2015For devotees of Frank Lloyd Wright and the green architectural style for which he was known, welcome. There's mid-century modern and then there is true mid-century modern and we offer you this singular example of the vernacular in St Augustine. Designed by the architectural team of Boyer and Boyer, the home was built to house Ms Boyer's mother, her art and antiques. More recently Kenneth Dow, benefactor/curator of the Old St Augustine Village museum, lived out his final years in the cottage. Seemingly at one with nature, the house quietly presides over the most beautiful yard presenting as a park with cedars amidst cultivated wildness. Stop to savor details and textures: wood, glass, concrete, marble and diffused natural light illuminating the interior. A wall of glass sliders in the main room looks past the screened porch to the garden for easy navigation in and out and a 3/4 wall on either side separates dining room and study. Clad in Carrera marble, stainless steel and crisp white cabinets, the generous galley kitchen opens to the dining room and out to the porch for al fresco entertainment. En-suite, the master is a tranquil retreat with vintage bath and walk-in closet. At the other end, the guest room has its own bathroom also accessible from the entry foyer. Wood floors complement the neutral wall tones and contrast the masonry fireplace in the living room. Much of the year will find the sliders open and the screened porch a favorite spot for morning coffee and evening cocktails. Spill out to the large deck - supremely private from all sides and continue the party. Graceful trees provide welcome shade in summer with palms and ginger lilies in attendance. Prepare for guests as there will be many who will enjoy their stay in the guest cottage with full bath/laundry. With room for sleeping quarters and sitting room, there'll be no vacancies here. An architectural gem, a verdant outdoor oasis, a calming influence. And a 6-block walk leads to the heart of town.
Last Agent to Sell the Property
IRENE ARRIOLA
FIRST COAST SOTHEBYS INTERNATIONAL REALTY License #653550
Last Buyer's Agent
BERKSHIRE HATHAWAY HOMESERVICES FLORIDA NETWORK REALTY License #3223319

Home Details
Home Type
- Single Family
Est. Annual Taxes
- $5,588
Year Built
- Built in 1963
Lot Details
- Lot Dimensions are 110 x 126
- Front and Back Yard Sprinklers
Home Design
- Contemporary Architecture
- Wood Frame Construction
- Shingle Roof
Interior Spaces
- 1,876 Sq Ft Home
- 1-Story Property
- 1 Fireplace
- Screened Porch
Kitchen
- Electric Range
- Microwave
- Dishwasher
Flooring
- Wood
- Tile
Bedrooms and Bathrooms
- 3 Bedrooms
- Split Bedroom Floorplan
- Walk-In Closet
- 3 Full Bathrooms
- Shower Only
Schools
- Sebastian Middle School
- St. Augustine High School
Additional Features
- Patio
- Central Heating and Cooling System
Community Details
- No Home Owners Association
- Davis Shores Subdivision
Listing and Financial Details
- Assessor Parcel Number 2162100000
Ownership History
Purchase Details
Purchase Details
Home Financials for this Owner
Home Financials are based on the most recent Mortgage that was taken out on this home.Purchase Details
Purchase Details
Home Financials for this Owner
Home Financials are based on the most recent Mortgage that was taken out on this home.Map
Similar Homes in the area
Home Values in the Area
Average Home Value in this Area
Purchase History
| Date | Type | Sale Price | Title Company |
|---|---|---|---|
| Interfamily Deed Transfer | -- | Attorney | |
| Warranty Deed | $385,000 | Estate Title St Augustine In | |
| Interfamily Deed Transfer | -- | -- | |
| Warranty Deed | $175,000 | Estate Title & Guaranty Inc |
Mortgage History
| Date | Status | Loan Amount | Loan Type |
|---|---|---|---|
| Open | $150,000 | New Conventional | |
| Previous Owner | $50,000 | Credit Line Revolving | |
| Previous Owner | $110,608 | Unknown | |
| Previous Owner | $125,000 | No Value Available |
Property History
| Date | Event | Price | Change | Sq Ft Price |
|---|---|---|---|---|
| 05/28/2025 05/28/25 | For Sale | $599,000 | 0.0% | $403 / Sq Ft |
| 05/28/2025 05/28/25 | Off Market | $599,000 | -- | -- |
| 05/27/2025 05/27/25 | For Sale | $599,000 | +55.6% | $403 / Sq Ft |
| 12/17/2023 12/17/23 | Off Market | $385,000 | -- | -- |
| 07/20/2015 07/20/15 | Sold | $385,000 | -10.3% | $205 / Sq Ft |
| 07/10/2015 07/10/15 | Pending | -- | -- | -- |
| 02/27/2015 02/27/15 | For Sale | $429,000 | -- | $229 / Sq Ft |
Tax History
| Year | Tax Paid | Tax Assessment Tax Assessment Total Assessment is a certain percentage of the fair market value that is determined by local assessors to be the total taxable value of land and additions on the property. | Land | Improvement |
|---|---|---|---|---|
| 2025 | $5,588 | $360,626 | -- | -- |
| 2024 | $5,588 | $350,463 | -- | -- |
| 2023 | $5,588 | $340,255 | $0 | $0 |
| 2022 | $5,583 | $330,345 | $0 | $0 |
| 2021 | $5,506 | $320,723 | $0 | $0 |
| 2020 | $5,465 | $316,295 | $0 | $0 |
| 2019 | $5,495 | $309,184 | $0 | $0 |
| 2018 | $5,404 | $303,419 | $0 | $0 |
| 2017 | $5,333 | $297,178 | $175,175 | $122,003 |
| 2016 | $5,442 | $297,178 | $0 | $0 |
| 2015 | $3,147 | $228,343 | $0 | $0 |
| 2014 | $3,154 | $188,781 | $0 | $0 |
Source: realMLS (Northeast Florida Multiple Listing Service)
MLS Number: 759702
APN: 216210-0000
- 0 Minorca Ave Unit 2024408
- 108 Zorayda Ave
- 307 Minorca Ave
- 12 Flagler Blvd Unit B201
- 12 Flagler Blvd Unit A201
- 12 Flagler Blvd Unit A204
- 0 Flagler Blvd Unit 2069567
- 0 Flagler Blvd Unit 2038300
- 120 Arredondo Ave
- 312 Minorca Ave
- 85 N Saint Augustine Blvd Unit 1
- 110 Arredondo Ave
- 2 Avista Cir
- 210 Flagler Blvd
- 29 Montrano Ave
- 0 Arricola Ave Unit 2046956
- 0 Arricola Ave Unit 2046952
- 208 Arricola Ave
- 115 Inlet Dr
- 83 Comares Ave Unit 8A

