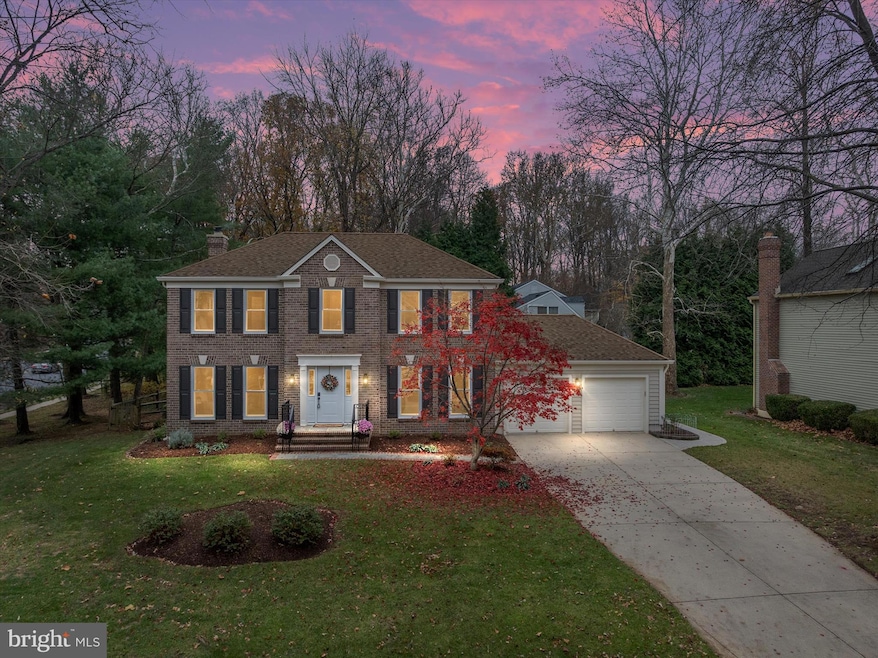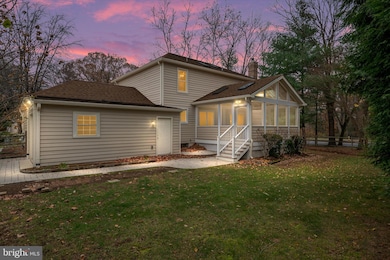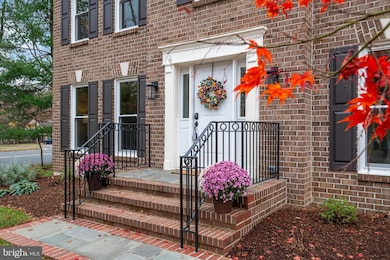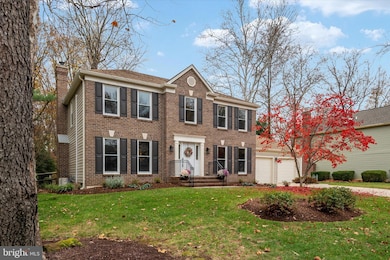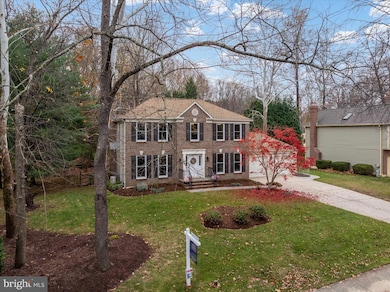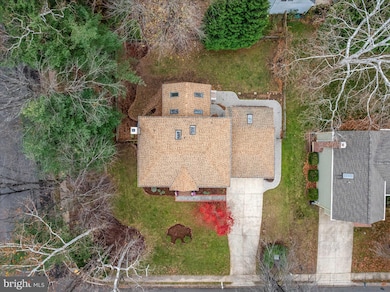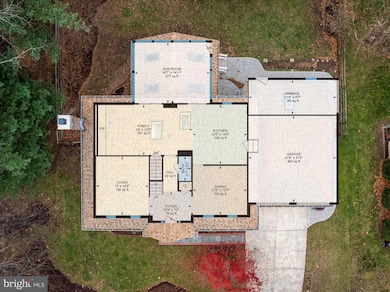201 Autumn Chase Dr Annapolis, MD 21401
Parole NeighborhoodEstimated payment $4,859/month
Highlights
- Pier or Dock
- Canoe or Kayak Water Access
- Eat-In Gourmet Kitchen
- Home fronts navigable water
- Fishing Allowed
- Lake Privileges
About This Home
Deadline for all offers is Wednesday, November 26th at 10am. Experience unparalleled modern luxury in this stunning brick colonial located in the highly sought after Riva Trace community. Meticulously updated and impeccably maintained, this residence offers refined elegance, modern convenience, and exceptional craftsmanship throughout. The kitchen features custom cabinetry, a grand center island, premium granite countertops, luxury appliances including a wall oven & microwave unit (both function as convection also), 5 burner induction stove cooktop, and recessed lighting—perfect for both entertaining and everyday living. Luxury vinyl tile flooring greets you at the foyer entrance and flows seamlessly through the kitchen, dining room, and family room for a sophisticated modern feel. Hall bath is updated and blends perfectly with this fully renovated home. walk up to the second level updated primary suite, thoughtfully designed with contemporary finishes and an abundance of natural light. This grand primary suite that feels like a true retreat—expansive in size and beautifully updated with a luxurious modern bathroom, including a large glass-enclosed shower, gorgeous designer tile, and premium flooring that elevates the entire space. There is plenty of room in this large well designed modern, primary closet. There is also an additional room off the primary that would make a wonderful nursery, sitting room or convert to an office space. There are two additional exceptionally large bedrooms on this level. In the hall, a renovated second floor bathroom provides gorgeous finishes throughout. Step outside to the newly constructed screened porch (2025) showcasing vaulted ceilings, four skylights, and two ceiling fans, creating a breathtaking indoor–outdoor living experience. The exterior is enhanced by an all-brick patio, wraparound walkway, and new professional landscaping (2025) offering serene outdoor enjoyment. Major upgrades provide peace of mind, including Pella windows and doors, home converted to natural gas, updated attic system, INSULATED vinyl siding, fully modernized chimney (2024), all new gutters and fascia (2024), and a 30-year architectural shingle roof. The entire home has been converted to gas with a new furnace and water heater. The lower level is perfect for hanging out in an additional family space, and another bedroom. Located in the coveted Riva Trace community, residents enjoy water access from a private pier, kayak storage, a picnic area, scenic walking trails, and recreational courts. This exceptional property offers luxury living in an unbeatable setting—an extraordinary opportunity not to be missed.
Listing Agent
(301) 693-8427 Jeannie.miller@lnf.com Long & Foster Real Estate, Inc. License #667087 Listed on: 11/21/2025

Home Details
Home Type
- Single Family
Est. Annual Taxes
- $6,721
Year Built
- Built in 1986 | Remodeled in 2019
Lot Details
- 9,718 Sq Ft Lot
- Home fronts navigable water
- Creek or Stream
- Property is Fully Fenced
- Wood Fence
- Extensive Hardscape
- Corner Lot
- Property is in excellent condition
- Property is zoned R5
HOA Fees
- $75 Monthly HOA Fees
Parking
- 3 Car Attached Garage
- 4 Driveway Spaces
- Front Facing Garage
- Side Facing Garage
Home Design
- Colonial Architecture
- Entry on the 1st floor
- Brick Exterior Construction
- Architectural Shingle Roof
- Vinyl Siding
- Concrete Perimeter Foundation
- Chimney Cap
Interior Spaces
- Property has 3 Levels
- Vaulted Ceiling
- Ceiling Fan
- Recessed Lighting
- Stone Fireplace
- Fireplace Mantel
- Window Treatments
- Sliding Doors
- Family Room Off Kitchen
- Combination Kitchen and Living
- Dining Room
- Garden Views
- Attic
Kitchen
- Eat-In Gourmet Kitchen
- Built-In Oven
- Range Hood
- Built-In Microwave
- Ice Maker
- Dishwasher
- Stainless Steel Appliances
- Kitchen Island
- Upgraded Countertops
- Disposal
Flooring
- Wood
- Carpet
- Tile or Brick
Bedrooms and Bathrooms
- En-Suite Bathroom
- Walk-In Closet
- Walk-in Shower
Laundry
- Laundry Room
- Dryer
- Washer
Basement
- Connecting Stairway
- Interior Basement Entry
- Laundry in Basement
- Basement Windows
Accessible Home Design
- More Than Two Accessible Exits
Outdoor Features
- Canoe or Kayak Water Access
- Private Water Access
- Lake Privileges
- Deck
- Screened Patio
- Rain Gutters
- Porch
Schools
- Mills - Parole Elementary School
- Bates Middle School
- Annapolis High School
Utilities
- Forced Air Heating and Cooling System
- Propane
- Natural Gas Water Heater
Listing and Financial Details
- Tax Lot 1
- Assessor Parcel Number 020265590043017
Community Details
Overview
- Association fees include common area maintenance, pier/dock maintenance
- Riva Trace HOA
- Riva Trace Subdivision
Amenities
- Picnic Area
- Common Area
Recreation
- Pier or Dock
- 1 Community Docks
- Community Basketball Court
- Fishing Allowed
- Jogging Path
Map
Home Values in the Area
Average Home Value in this Area
Tax History
| Year | Tax Paid | Tax Assessment Tax Assessment Total Assessment is a certain percentage of the fair market value that is determined by local assessors to be the total taxable value of land and additions on the property. | Land | Improvement |
|---|---|---|---|---|
| 2025 | $4,611 | $578,067 | -- | -- |
| 2024 | $4,611 | $551,833 | $0 | $0 |
| 2023 | $4,474 | $525,600 | $247,100 | $278,500 |
| 2022 | $4,191 | $514,733 | $0 | $0 |
| 2021 | $4,003 | $503,867 | $0 | $0 |
| 2020 | $4,003 | $493,000 | $242,100 | $250,900 |
| 2019 | $3,946 | $493,000 | $242,100 | $250,900 |
| 2018 | $4,999 | $493,000 | $242,100 | $250,900 |
| 2017 | $3,744 | $497,800 | $0 | $0 |
| 2016 | -- | $477,467 | $0 | $0 |
| 2015 | -- | $457,133 | $0 | $0 |
| 2014 | -- | $436,800 | $0 | $0 |
Property History
| Date | Event | Price | List to Sale | Price per Sq Ft |
|---|---|---|---|---|
| 11/21/2025 11/21/25 | For Sale | $799,900 | -- | $369 / Sq Ft |
Purchase History
| Date | Type | Sale Price | Title Company |
|---|---|---|---|
| Deed | -- | None Listed On Document | |
| Deed | -- | None Listed On Document | |
| Deed | $340,000 | -- | |
| Deed | -- | -- | |
| Deed | $255,000 | -- |
Mortgage History
| Date | Status | Loan Amount | Loan Type |
|---|---|---|---|
| Previous Owner | $204,000 | No Value Available | |
| Closed | -- | No Value Available |
Source: Bright MLS
MLS Number: MDAA2129374
APN: 02-655-90043017
- 120 Cranes Crook Ln
- 114 Cranes Crook Ln
- 251 Cape Saint John Rd
- 2704 Summerview Way Unit 103
- 105 Wallace Manor Rd
- 3015 Friends Rd
- 2707 Judson Place
- 301 Unity Ln
- 110 Marquise Ln
- 204 Burgundy Ln
- 2942 Southaven Dr
- 111 Virginia Ave
- 2946 Edgewater Dr
- 27 Old South River Rd
- 422 Lightship Landing Way
- 3064 Centre Rd
- 110 Woodside Rd
- 547 Leftwich Ln Unit 88
- 803 Coxswain Way Unit 103
- 803 Coxswain Way Unit 203
- 2708 Summerview Way
- 2706 Summerview Way Unit 301
- 125 Island View Dr
- 2942 Southaven Dr
- 2553 Riva Rd
- 557 Leftwich
- 251 Admiral Cochrane Dr
- 2574 Riva Rd Unit 19A
- 1903 Towne Centre Blvd
- 2494 Riva Rd
- 1915 Towne Centre Blvd Unit 309
- 2 Spruce Ln
- 3436 Dental Ct
- 1910 Towne Centre Blvd
- 130 Lubrano Dr
- 2124 Millhaven Dr
- 205 Tilden Way
- 206 Tilden Way
- 164 Tilden Way
- 2660 Greenbriar Ln Unit B
