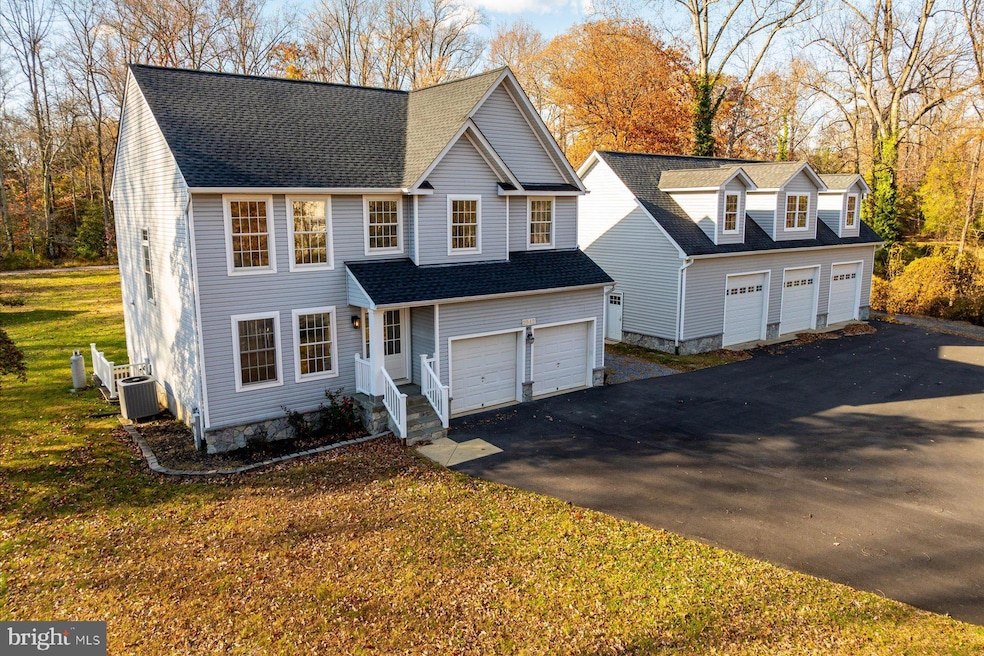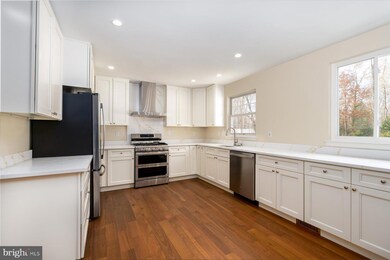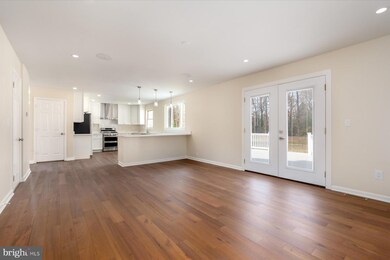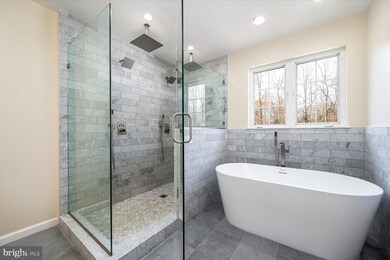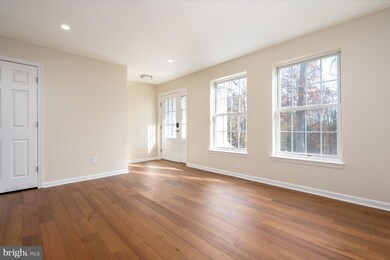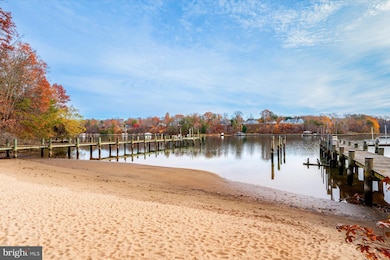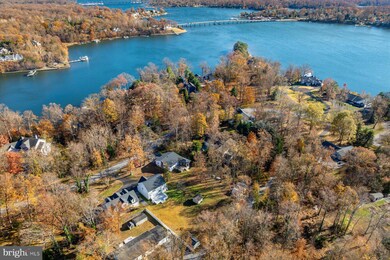2942 Southaven Dr Annapolis, MD 21401
Parole NeighborhoodHighlights
- Gourmet Kitchen
- Colonial Architecture
- Upgraded Countertops
- Lake Privileges
- Open Floorplan
- Double Oven
About This Home
Just across the street from the water in Southaven, this Annapolis home offers the kind of space and flexibility that’s increasingly hard to find. Recently updated, the main level includes a renovated kitchen with quartz countertops, dual ovens, gas cooking, stainless steel appliances, and modern cabinetry. The main level also features a living room with built-in speakers, a dining room, an optional sitting room, a half bath, garage access, and a coat closet at the front entry. Upstairs are four well-sized bedrooms, two thoughtfully updated full baths designed with a clean, timeless aesthetic, and a laundry room. The walkout lower level remains unfinished and offers excellent storage, along with a bathroom rough-in for those who may wish to explore future expansion. Exterior updates include a newer roof and a recently paved driveway. The attached two-car garage supports everyday needs, while the detached three-car garage offers access to an unfinished upper-level space that provides additional room to tailor to personal needs. A back deck extends off the main level, with a second deck accessible from the unfinished space above the three-car garage. Community water access is located across the street. The Southaven community also offers a community pier and a kayak/paddleboard launch area. Set on a generous lot with ample storage and water access, 2942 Southaven Drive combines usability with the relaxed coastal character that makes this part of Annapolis so appealing.
Listing Agent
(410) 919-7019 ebaker@ttrsir.com TTR Sotheby's International Realty License #658150 Listed on: 11/20/2025

Home Details
Home Type
- Single Family
Est. Annual Taxes
- $6,334
Year Built
- Built in 1998 | Remodeled in 2024
Lot Details
- 0.59 Acre Lot
- Property is in excellent condition
- Property is zoned R2
Parking
- 5 Garage Spaces | 2 Attached and 3 Detached
- Front Facing Garage
- Garage Door Opener
Home Design
- Colonial Architecture
- Architectural Shingle Roof
- Vinyl Siding
Interior Spaces
- Property has 3 Levels
- Open Floorplan
- Dining Area
Kitchen
- Gourmet Kitchen
- Double Oven
- Stove
- Microwave
- Dishwasher
- Stainless Steel Appliances
- Upgraded Countertops
Bedrooms and Bathrooms
- 4 Bedrooms
- En-Suite Bathroom
- Walk-In Closet
Laundry
- Laundry Room
- Laundry on upper level
- Dryer
- Washer
Unfinished Basement
- Connecting Stairway
- Interior and Exterior Basement Entry
- Rough-In Basement Bathroom
Outdoor Features
- Lake Privileges
Utilities
- Central Air
- Heat Pump System
- Heating System Powered By Owned Propane
- Electric Water Heater
- Septic Tank
Listing and Financial Details
- Residential Lease
- Security Deposit $4,950
- No Smoking Allowed
- 6-Month Min and 12-Month Max Lease Term
- Available 11/20/25
- $50 Application Fee
- Assessor Parcel Number 020274710295707
Community Details
Overview
- Property has a Home Owners Association
- South Haven Beach Subdivision
Amenities
- Picnic Area
Recreation
- Community Playground
Pet Policy
- No Pets Allowed
Map
Source: Bright MLS
MLS Number: MDAA2131660
APN: 02-747-10295707
- 701 Sonne Dr
- 2709 Parkview Dr
- 110 Woodside Rd
- 104-106 Woodside Rd
- 767 Bon Haven Dr
- 3057 Perch Dr
- 3025 Rock Dr
- 803 Coxswain Way Unit 103
- 803 Coxswain Way Unit 203
- 404 Paradise Rd
- 778 Bon Haven Dr
- 772 Ballast Way
- 3024 Tarpon Rd
- 201 Autumn Chase Dr
- 2762 Bon Haven Ln
- 3064 Centre Rd
- 3015 Friends Rd
- 3092 Sussex Place
- 825 Coxswain Way
- 930 Astern Way Unit 609
- 2708 Summerview Way
- 2706 Summerview Way Unit 301
- 125 Island View Dr
- 2507 Tudo Ct
- 2553 Riva Rd
- 2574 Riva Rd Unit 19A
- 338 Quarterdeck Alley
- 557 Leftwich
- 251 Admiral Cochrane Dr
- 3436 Dental Ct
- 87 Stewart Dr
- 2124 Millhaven Dr
- 164 Tilden Way
- 205 Tilden Way
- 206 Tilden Way
- 130 Lubrano Dr
- 2 Spruce Ln
- 2494 Riva Rd
- 1903 Towne Centre Blvd
- 116 Stone Point Dr
