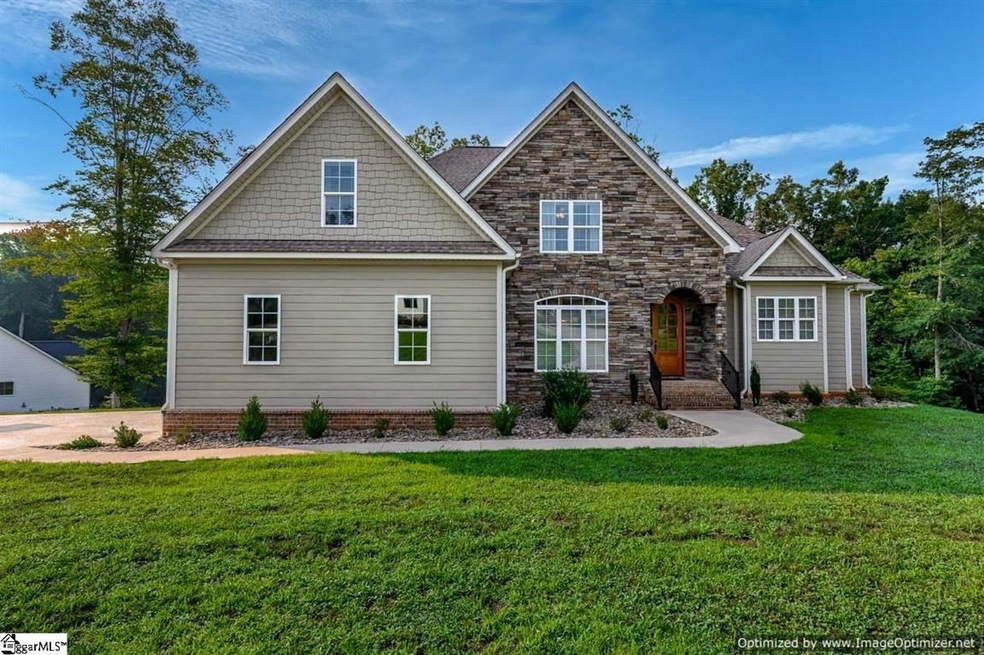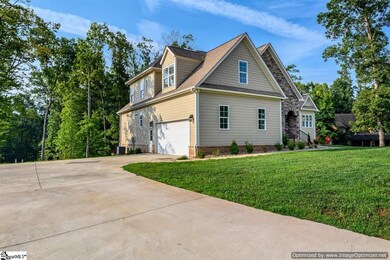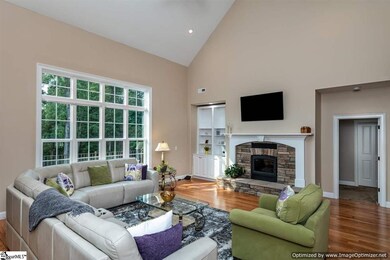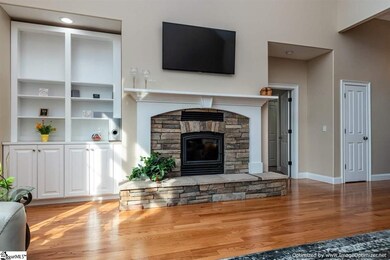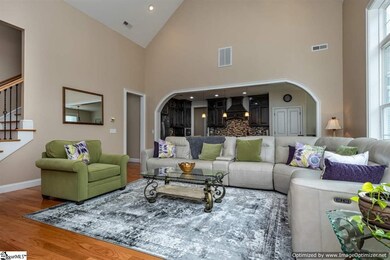
Highlights
- Open Floorplan
- Deck
- Cathedral Ceiling
- Mountain View Elementary School Rated A-
- Traditional Architecture
- Wood Flooring
About This Home
As of October 2021Beautiful custom built home located "1" minute from Lake Robinson. This spectacular home features a full, partially finished basement. The home Boast a huge master on main, hardwood floors throughout the first floor, a stacked stone fireplace in the great room, an OPEN FLOOR PLAN with a split bedroom layout, a separate suite with full bath on the main level.... great for in-laws and/or guest. In addition to the "2" additional bedrooms on the 2nd floor, there is a huge bonus room and a separate office. Other wonderful features include a beautiful kitchen that features granite counter tops and stainless-steel appliances, all baths have "tile" showers, as well as granite counter tops. The full, partially finished basement already has an HVAC system and is already plumbed and wired and is ready for you to complete.... enough room for a recreation room, theater room, bedroom, kitchen, plumbed for a full bath, and still space for a workshop and storage. Do you love to entertain? Don't miss the huge backyard.... ready for a pool, playset, pets or just for running and playing, as well as the rear deck and covered patio off the basement. Make this gorgeous home yours today!!!!!
Last Agent to Sell the Property
Keller Williams Greenville Central License #79703 Listed on: 07/27/2021

Home Details
Home Type
- Single Family
Est. Annual Taxes
- $2,546
Year Built
- Built in 2018
Lot Details
- 0.61 Acre Lot
- Lot Dimensions are 137x35x51x228x55x186
- Corner Lot
- Interior Lot
- Gentle Sloping Lot
- Sprinkler System
Home Design
- Traditional Architecture
- Composition Roof
- Stone Exterior Construction
- Radon Mitigation System
- Hardboard
Interior Spaces
- 3,114 Sq Ft Home
- 3,200-3,399 Sq Ft Home
- 2-Story Property
- Open Floorplan
- Bookcases
- Tray Ceiling
- Smooth Ceilings
- Cathedral Ceiling
- Ceiling Fan
- Skylights
- Wood Burning Fireplace
- Thermal Windows
- Great Room
- Breakfast Room
- Dining Room
- Home Office
- Bonus Room
- Fire and Smoke Detector
Kitchen
- Free-Standing Electric Range
- Built-In Microwave
- Dishwasher
- Granite Countertops
- Disposal
Flooring
- Wood
- Carpet
- Ceramic Tile
Bedrooms and Bathrooms
- 4 Bedrooms | 2 Main Level Bedrooms
- Primary Bedroom on Main
- Walk-In Closet
- 3 Full Bathrooms
- Dual Vanity Sinks in Primary Bathroom
- Garden Bath
- Separate Shower
Laundry
- Laundry Room
- Laundry on main level
Attic
- Storage In Attic
- Pull Down Stairs to Attic
Unfinished Basement
- Walk-Out Basement
- Basement Fills Entire Space Under The House
Parking
- 2 Car Attached Garage
- Garage Door Opener
Outdoor Features
- Deck
- Patio
- Front Porch
Schools
- Mountain View Elementary School
- Blue Ridge Middle School
- Blue Ridge High School
Utilities
- Forced Air Heating and Cooling System
- Heating System Uses Natural Gas
- Electric Water Heater
- Septic Tank
- Cable TV Available
Community Details
- Blue Waters Subdivision
Listing and Financial Details
- Tax Lot 16
- Assessor Parcel Number 0634.09-01-016.00
Ownership History
Purchase Details
Home Financials for this Owner
Home Financials are based on the most recent Mortgage that was taken out on this home.Purchase Details
Home Financials for this Owner
Home Financials are based on the most recent Mortgage that was taken out on this home.Similar Homes in the area
Home Values in the Area
Average Home Value in this Area
Purchase History
| Date | Type | Sale Price | Title Company |
|---|---|---|---|
| Deed | $598,000 | None Available | |
| Deed | $34,000 | None Available |
Mortgage History
| Date | Status | Loan Amount | Loan Type |
|---|---|---|---|
| Open | $300,000 | New Conventional | |
| Previous Owner | $325,000 | Construction | |
| Previous Owner | $30,600 | New Conventional |
Property History
| Date | Event | Price | Change | Sq Ft Price |
|---|---|---|---|---|
| 10/04/2021 10/04/21 | Sold | $598,000 | 0.0% | $187 / Sq Ft |
| 07/27/2021 07/27/21 | For Sale | $598,000 | +1658.8% | $187 / Sq Ft |
| 08/05/2016 08/05/16 | Sold | $34,000 | -10.5% | -- |
| 06/28/2016 06/28/16 | Pending | -- | -- | -- |
| 01/18/2016 01/18/16 | For Sale | $38,000 | -- | -- |
Tax History Compared to Growth
Tax History
| Year | Tax Paid | Tax Assessment Tax Assessment Total Assessment is a certain percentage of the fair market value that is determined by local assessors to be the total taxable value of land and additions on the property. | Land | Improvement |
|---|---|---|---|---|
| 2024 | $3,421 | $22,880 | $3,500 | $19,380 |
| 2023 | $3,421 | $22,880 | $3,500 | $19,380 |
| 2022 | $3,490 | $22,880 | $3,500 | $19,380 |
| 2021 | $2,422 | $16,000 | $2,000 | $14,000 |
| 2020 | $2,546 | $16,000 | $2,000 | $14,000 |
| 2019 | $8,920 | $28,980 | $3,000 | $25,980 |
| 2018 | $938 | $3,000 | $3,000 | $0 |
| 2017 | $911 | $3,000 | $3,000 | $0 |
| 2016 | $875 | $50,000 | $50,000 | $0 |
| 2015 | $875 | $50,000 | $50,000 | $0 |
| 2014 | $866 | $50,000 | $50,000 | $0 |
Agents Affiliated with this Home
-
Melissa Lowe

Seller's Agent in 2021
Melissa Lowe
Keller Williams Greenville Central
(864) 498-9595
91 Total Sales
-
Mark Rucker

Buyer's Agent in 2021
Mark Rucker
Keller Williams Greenville Central
(864) 616-1932
352 Total Sales
-
Mary Beth Shealy

Seller's Agent in 2016
Mary Beth Shealy
Western Upstate Keller William
(704) 913-3233
163 Total Sales
-

Buyer's Agent in 2016
Janet Bradshaw
RE/MAX
(864) 325-1418
Map
Source: Greater Greenville Association of REALTORS®
MLS Number: 1450396
APN: 0634.09-01-016.00
- 35 Blue Gill Dr
- 2509 Old Tiger Bridge Rd
- 4195 S Blue Ridge Dr
- 2506 E Tyger Bridge Rd
- 2442 Fews Bridge Rd
- 20 Gerru Ct
- 4041 N Highway 101
- 401 Brett Arthur Ct
- 504 Alan Jeffrey Ave
- 201 King Eider Way
- 304 Nicole Marie Ct
- 524 Turning Leaf Ln
- 102 Shovler Ct
- 1254 Camp Creek Rd
- 3900 N Highway 101
- 3902 N Highway 101
- 3959 Pennington Rd
- 160 W Tyger Bridge Rd
- 3963 Pennington Rd
- 3967 Pennington Rd
