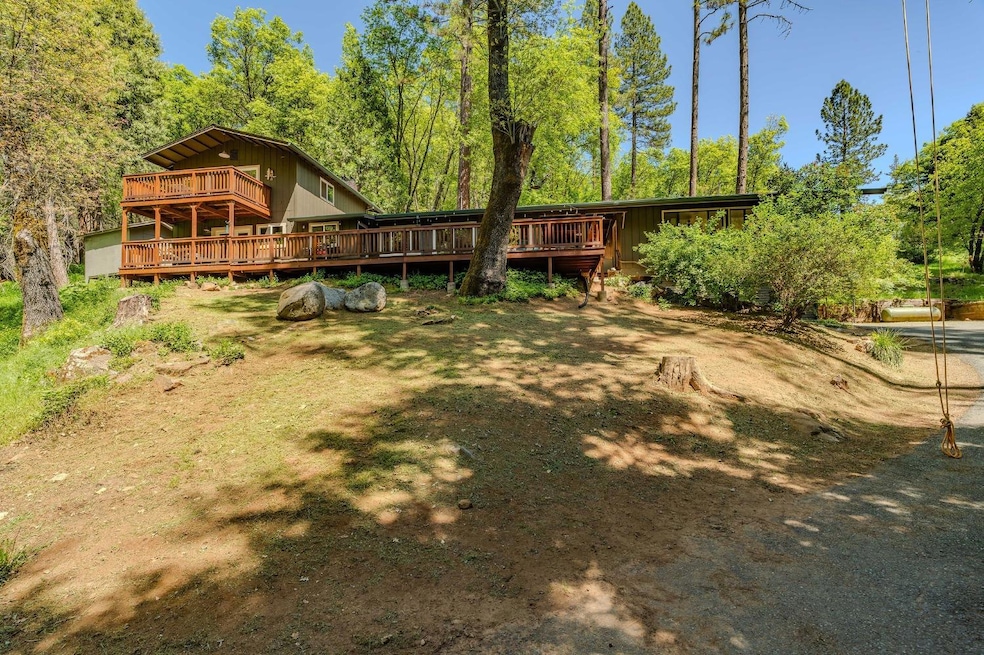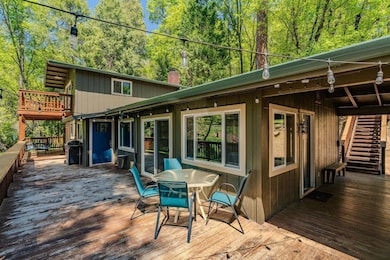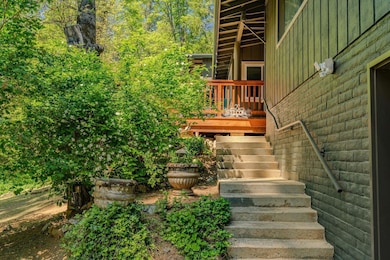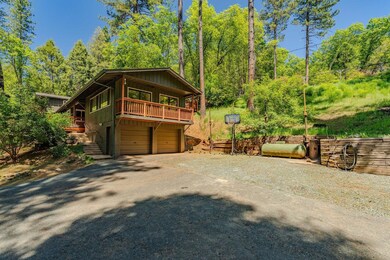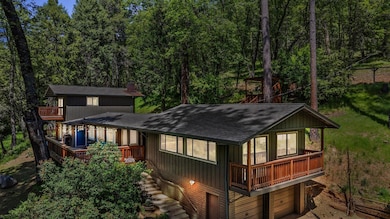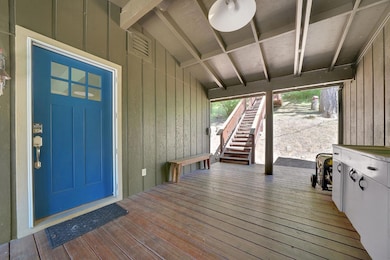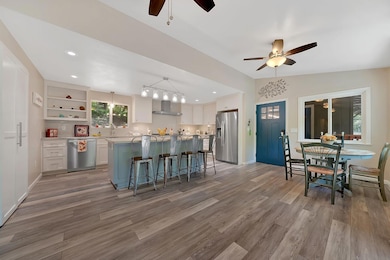201 Barney Way West Point, CA 95255
Estimated payment $3,399/month
Highlights
- Horses Allowed On Property
- Second Garage
- Custom Home
- Amador High School Rated 9+
- RV Garage
- View of Trees or Woods
About This Home
The Perfect Pairing of Land and Home - This one has it All!! The property includes 23 Acres of rolling, tree covered land with a Seasonal stream and Pond that flow through late Fall into Spring. This lovely ranch-style home has seen many updates over the past 7 years including a new Roof, Kitchen, bathroom, game room/3rd bedroom, interior flooring, paint and more. A large, cozy Living room with a rock fireplace featuring a woodstove insert and a true timber ceiling offers a Warm Retreat during the Cooler weather. The private master suite is located on the upper level and includes a Walk in Closet and en-suite Bath. Enjoy an abundance of Open decking-perfect for relaxing and taking in Nature at it's Best. Additional features include an attached garage plus a large, detached 30 x 50 Shop. An ideal set up for those who are Handy. For outdoors enthusiasts, the property offers numerous hiking trails, native evergreens, seasonal flowering Trees and plants along with a dedicated area for growing your own Vegetables and fruit. An outdoor kitchen makes cleaning and prepping your harvest more enjoyable . To top it off, the property is on metered county water and has fire hydrants nearby, which can help secure more affordable fire Insurance.
Home Details
Home Type
- Single Family
Est. Annual Taxes
- $3,534
Year Built
- Built in 1971 | Remodeled
Lot Details
- 23 Acre Lot
- Waterfront
- Partially Fenced Property
- Property is zoned RA20
Parking
- 8 Car Garage
- 4 Open Parking Spaces
- Second Garage
- Workshop in Garage
- Side Facing Garage
- Gravel Driveway
- Guest Parking
- RV Garage
Property Views
- Woods
- Hills
- Forest
Home Design
- Custom Home
- Block Foundation
- Masonry Perimeter Foundation
- Frame Construction
- Shingle Roof
- Composition Roof
- Concrete Perimeter Foundation
Interior Spaces
- 2,400 Sq Ft Home
- 2-Story Property
- Beamed Ceilings
- Ceiling Fan
- Wood Burning Stove
- Wood Burning Fireplace
- Raised Hearth
- Self Contained Fireplace Unit Or Insert
- ENERGY STAR Qualified Windows
- Living Room
- Family or Dining Combination
- Game Room
- Storage
- Laminate Flooring
Kitchen
- Breakfast Area or Nook
- Breakfast Bar
- Walk-In Pantry
- Double Self-Cleaning Oven
- Free-Standing Gas Range
- Range Hood
- Microwave
- Dishwasher
- Kitchen Island
- Quartz Countertops
- Disposal
Bedrooms and Bathrooms
- 3 Bedrooms
- Retreat
- Main Floor Bedroom
- Primary Bedroom Upstairs
- Separate Bedroom Exit
- Walk-In Closet
- Primary Bathroom is a Full Bathroom
- Secondary Bathroom Double Sinks
- Low Flow Toliet
- Bathtub with Shower
- Low Flow Shower
- Window or Skylight in Bathroom
Laundry
- Laundry Room
- Laundry Cabinets
- 220 Volts In Laundry
Home Security
- Security Gate
- Carbon Monoxide Detectors
- Fire and Smoke Detector
Eco-Friendly Details
- Green Roof
- ENERGY STAR Qualified Appliances
- Energy-Efficient Insulation
Outdoor Features
- Seasonal Pond
- Seasonal Stream
- Balcony
- Covered Deck
- Outdoor Kitchen
- Fire Pit
- Separate Outdoor Workshop
- Shed
- Outbuilding
- Wrap Around Porch
Horse Facilities and Amenities
- Horses Allowed On Property
Utilities
- Window Unit Cooling System
- Heating System Powered By Owned Propane
- 220 Volts
- Property is located within a water district
- Water Heater
- Septic System
- High Speed Internet
- Cable TV Available
Community Details
- No Home Owners Association
Listing and Financial Details
- Assessor Parcel Number 010-008-017
Map
Home Values in the Area
Average Home Value in this Area
Tax History
| Year | Tax Paid | Tax Assessment Tax Assessment Total Assessment is a certain percentage of the fair market value that is determined by local assessors to be the total taxable value of land and additions on the property. | Land | Improvement |
|---|---|---|---|---|
| 2025 | $3,534 | $293,090 | $95,164 | $197,926 |
| 2023 | $3,441 | $279,433 | $91,470 | $187,963 |
| 2022 | $3,379 | $273,955 | $89,677 | $184,278 |
| 2021 | $3,122 | $268,584 | $87,919 | $180,665 |
| 2020 | $3,176 | $265,831 | $87,018 | $178,813 |
| 2019 | $3,180 | $260,619 | $85,312 | $175,307 |
| 2018 | $3,144 | $255,510 | $83,640 | $171,870 |
| 2017 | $1,079 | $73,333 | $11,343 | $61,990 |
| 2016 | $998 | $71,896 | $11,121 | $60,775 |
| 2015 | -- | $70,817 | $10,954 | $59,863 |
| 2014 | -- | $69,431 | $10,740 | $58,691 |
Property History
| Date | Event | Price | List to Sale | Price per Sq Ft |
|---|---|---|---|---|
| 06/27/2025 06/27/25 | Price Changed | $589,000 | -7.2% | $245 / Sq Ft |
| 05/09/2025 05/09/25 | For Sale | $635,000 | -- | $265 / Sq Ft |
Purchase History
| Date | Type | Sale Price | Title Company |
|---|---|---|---|
| Grant Deed | -- | Fidelity National Title | |
| Grant Deed | $270,000 | Placer Title Company | |
| Interfamily Deed Transfer | -- | -- |
Mortgage History
| Date | Status | Loan Amount | Loan Type |
|---|---|---|---|
| Open | $393,750 | New Conventional | |
| Previous Owner | $250,000 | Unknown |
Source: MetroList
MLS Number: 225060139
APN: 010-008-017-000
- 21655 State Route 26
- 250 Acorn Way
- 588 Barney Way
- 5050 June Ave
- 205 Bald Mountain Rd
- 901 Bald Mountain Rd
- 121 Bouvard St
- 4386 Tree Ln
- 219 Smith Ln
- 108 Pine St
- 4220 Tree Ln
- 335 Pinecone Ln Unit 311
- 329 Pinecone Ln
- 0 Winton Rd Unit 202501519
- 22724 State Route 26
- 1392 Palmer Rd
- 148 Sandy Gulch Ln
- 4595 N Railroad Flat Rd
- 61 Snead Rd
- 955 Grinding Rock Ct
- 0000 G
- 17501 Tannery Ln
- 17 Raggio Rd Unit 4
- 205 Court St
- 4121 Northwood Dr
- 7701 Sly Park Rd
- 6160 Sly Park Rd
- 613 Morning Glory Cir
- 6194 Speckled Rd
- 6273 Dolly Varden Ln Unit 6273 Dolly Varden Lane
- 10993 State St
- 4415 Patterson Dr
- 3434 Paydirt Dr
- 6100 Pleasant Valley Rd
- 6041 Golden Center Ct
- 3145 Sheridan St Unit A
- 820 Blue Bell Ct
- 300 Main St Unit ID1265988P
- 300 Main St Unit ID1265985P
- 300 Main St Unit ID1265994P
