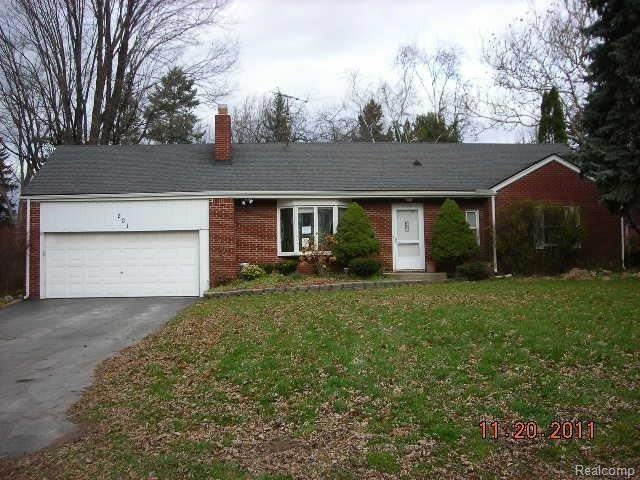201 Barrington Rd Bloomfield Hills, MI 48302
Highlights
- Ranch Style House
- No HOA
- 2 Car Attached Garage
- Eastover Elementary School Rated A
- Porch
- Forced Air Heating System
About This Home
As of July 2017Single family home with attached garage, bay window, hardwood floors, spacious yard and full unfinished basement. A MUST SEE!! This home is eligible under the Freddie Mac First Look Incentive through 12/15/11.
Last Agent to Sell the Property
Thomas Early
Early Realty License #6502356627
Co-Listed By
Lucy Early
Temporary Inactive Users License #6502356628
Last Buyer's Agent
Patrick Parrott
The Parrott Team, LLC License #RCO-6502352765
Home Details
Home Type
- Single Family
Year Built
- Built in 1948
Lot Details
- 0.49 Acre Lot
- Lot Dimensions are 126x100
- Fenced
Parking
- 2 Car Attached Garage
Home Design
- 1,402 Sq Ft Home
- Ranch Style House
- Brick Exterior Construction
Bedrooms and Bathrooms
- 2 Bedrooms
- 2 Full Bathrooms
Outdoor Features
- Exterior Lighting
- Porch
Utilities
- Forced Air Heating System
- Heating System Uses Natural Gas
- Sewer in Street
Additional Features
- Unfinished Basement
Community Details
- No Home Owners Association
- South Bloomfield Highlands Sub Subdivision
Listing and Financial Details
- Assessor Parcel Number 1903379014
Ownership History
Purchase Details
Home Financials for this Owner
Home Financials are based on the most recent Mortgage that was taken out on this home.Purchase Details
Purchase Details
Home Financials for this Owner
Home Financials are based on the most recent Mortgage that was taken out on this home.Purchase Details
Purchase Details
Map
Home Values in the Area
Average Home Value in this Area
Purchase History
| Date | Type | Sale Price | Title Company |
|---|---|---|---|
| Warranty Deed | $185,000 | None Available | |
| Sheriffs Deed | $71,137 | None Available | |
| Warranty Deed | $227,000 | Metropolitan Title Company | |
| Deed | $217,500 | -- | |
| Deed | -- | -- |
Mortgage History
| Date | Status | Loan Amount | Loan Type |
|---|---|---|---|
| Open | $172,350 | New Conventional | |
| Closed | $179,450 | Stand Alone Refi Refinance Of Original Loan | |
| Previous Owner | $100,000 | Credit Line Revolving | |
| Previous Owner | $75,000 | Unknown |
Property History
| Date | Event | Price | Change | Sq Ft Price |
|---|---|---|---|---|
| 07/07/2017 07/07/17 | Sold | $185,000 | -7.5% | $132 / Sq Ft |
| 06/16/2017 06/16/17 | Pending | -- | -- | -- |
| 06/01/2017 06/01/17 | Price Changed | $199,900 | -4.8% | $143 / Sq Ft |
| 05/12/2017 05/12/17 | For Sale | $209,900 | +128.2% | $150 / Sq Ft |
| 01/31/2012 01/31/12 | Sold | $92,000 | -14.7% | $66 / Sq Ft |
| 01/09/2012 01/09/12 | Pending | -- | -- | -- |
| 11/29/2011 11/29/11 | For Sale | $107,900 | -- | $77 / Sq Ft |
Tax History
| Year | Tax Paid | Tax Assessment Tax Assessment Total Assessment is a certain percentage of the fair market value that is determined by local assessors to be the total taxable value of land and additions on the property. | Land | Improvement |
|---|---|---|---|---|
| 2024 | $2,385 | $171,950 | $0 | $0 |
| 2023 | $2,308 | $154,690 | $0 | $0 |
| 2022 | $4,337 | $138,750 | $0 | $0 |
| 2021 | $4,306 | $131,680 | $0 | $0 |
| 2020 | $2,111 | $124,520 | $0 | $0 |
| 2019 | $4,052 | $114,530 | $0 | $0 |
| 2018 | $4,071 | $106,360 | $0 | $0 |
| 2017 | $2,513 | $102,860 | $0 | $0 |
| 2016 | $2,732 | $96,500 | $0 | $0 |
| 2015 | -- | $87,770 | $0 | $0 |
| 2014 | -- | $70,030 | $0 | $0 |
| 2011 | -- | $58,290 | $0 | $0 |
Source: Realcomp
MLS Number: 211123383
APN: 19-03-379-014
- 2375 Mulberry Square Unit 69
- 95 Hillsdale Rd
- 2128 Somerset Rd
- 42282 Woodward Ave
- 1965 Devonshire Rd
- 340 Concord Place
- 376 Concord Place Unit 4
- 42160 Woodward Ave Unit 78
- 42160 Woodward Ave Unit 38
- 2625 Plum Brook Dr
- 2429 Bratton Ave
- 100 Devon Rd
- 164 W Hickory Grove Rd
- 95 W Hickory Grove Rd
- 433 Fox Hills Dr N Unit 6
- 136 E Hickory Grove Rd Unit B6
- 173 Timber Trace Ln Unit 27
- 559 Barrington Park
- 186 Eileen Dr
- 2389 Hickory Glen Dr Unit F19
